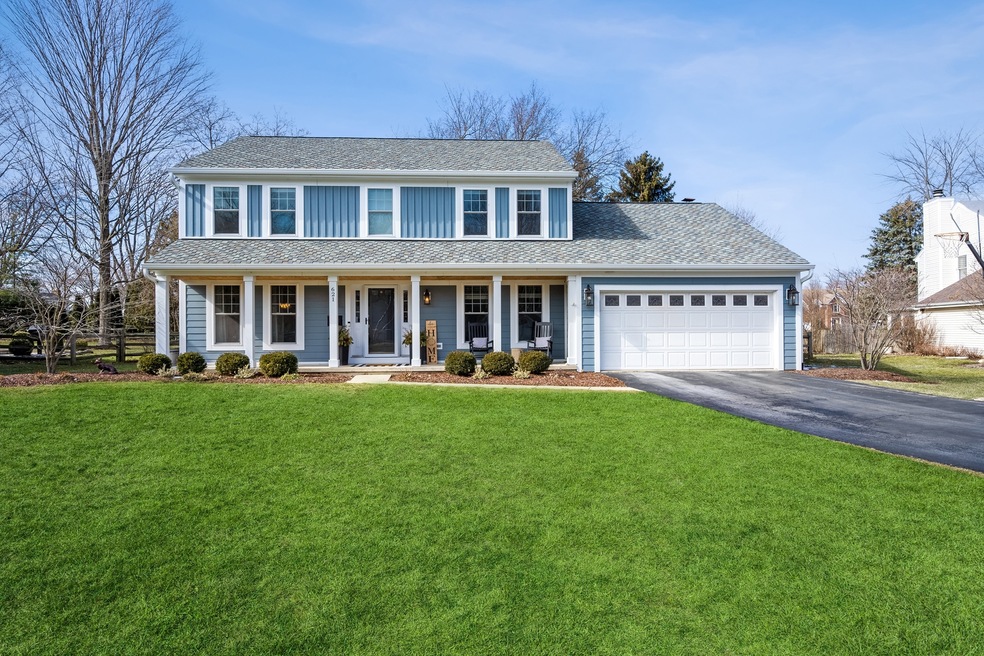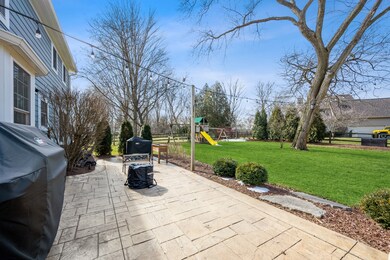
621 N Tyler Rd Saint Charles, IL 60174
Northeast Saint Charles NeighborhoodHighlights
- Colonial Architecture
- Landscaped Professionally
- Property is near a park
- Lincoln Elementary School Rated A
- Deck
- Recreation Room
About This Home
As of April 2023Welcome to 621 North Tyler Road. This 3+1 bedroom, 2.1 bath home sits in a prime location at the end of a tree-lined cul-de-sac in Surrey Hill. This iconic neighborhood offers a tranquil backdrop with homes that exist in harmony because of what the neighborhood has to offer. Upon entry into Surrey Hill, you feel why the homes do not stay on the market long, but the owners stay for the duration. This home has an open layout with an abundance of natural light thanks in part to the ample sized windows and updated lighting. Within the past few years, the homeowners have replaced the complete exterior with Hardie board siding, architectural shingled roof, newer windows, and stamped concrete patio. When it comes to the mechanicals in the home, this too is covered! Kitchen appliances, high efficiency furnace / air conditioning, water heater, plus humidifier. Bedrooms are oversized and have large closets, especially the primary suite with updated closet and beautiful bathroom. This home is one of those 'special' homes in one of those 'special' neighborhoods which don't come around often and don't stay on the market for long.
Last Agent to Sell the Property
Berkshire Hathaway HomeServices Starck Real Estate License #475158357 Listed on: 02/27/2023

Home Details
Home Type
- Single Family
Est. Annual Taxes
- $9,216
Year Built
- Built in 1986
Lot Details
- 0.3 Acre Lot
- Lot Dimensions are 90x150
- Cul-De-Sac
- Fenced Yard
- Landscaped Professionally
- Paved or Partially Paved Lot
- Wooded Lot
Parking
- 2 Car Attached Garage
- Garage Transmitter
- Garage Door Opener
- Driveway
- Parking Space is Owned
Home Design
- Colonial Architecture
- Asphalt Roof
- Aluminum Siding
- Concrete Perimeter Foundation
Interior Spaces
- 2,470 Sq Ft Home
- 2-Story Property
- Built-In Features
- Ceiling Fan
- Wood Burning Fireplace
- Fireplace With Gas Starter
- Mud Room
- Family Room with Fireplace
- Living Room
- Formal Dining Room
- Den
- Recreation Room
- Home Gym
- Wood Flooring
- Carbon Monoxide Detectors
Kitchen
- Range
- Microwave
- Dishwasher
- Stainless Steel Appliances
- Disposal
Bedrooms and Bathrooms
- 3 Bedrooms
- 4 Potential Bedrooms
- Walk-In Closet
Laundry
- Laundry Room
- Laundry on upper level
- Dryer
- Washer
Partially Finished Basement
- Basement Fills Entire Space Under The House
- Sump Pump
- Recreation or Family Area in Basement
- Basement Window Egress
Schools
- Thompson Middle School
- St Charles East High School
Utilities
- Forced Air Heating and Cooling System
- Humidifier
- Heating System Uses Natural Gas
- Water Softener is Owned
- Cable TV Available
Additional Features
- Deck
- Property is near a park
Community Details
- Hunters Fields Subdivision
Listing and Financial Details
- Homeowner Tax Exemptions
Ownership History
Purchase Details
Home Financials for this Owner
Home Financials are based on the most recent Mortgage that was taken out on this home.Purchase Details
Purchase Details
Home Financials for this Owner
Home Financials are based on the most recent Mortgage that was taken out on this home.Purchase Details
Purchase Details
Home Financials for this Owner
Home Financials are based on the most recent Mortgage that was taken out on this home.Similar Homes in the area
Home Values in the Area
Average Home Value in this Area
Purchase History
| Date | Type | Sale Price | Title Company |
|---|---|---|---|
| Deed | $465,000 | Chicago Title | |
| Interfamily Deed Transfer | -- | Attorney | |
| Warranty Deed | $290,000 | Fox Title | |
| Interfamily Deed Transfer | -- | None Available | |
| Warranty Deed | $360,000 | Chicago Title Insurance Comp |
Mortgage History
| Date | Status | Loan Amount | Loan Type |
|---|---|---|---|
| Open | $427,800 | New Conventional | |
| Previous Owner | $235,000 | New Conventional | |
| Previous Owner | $275,215 | New Conventional | |
| Previous Owner | $200,000 | Purchase Money Mortgage | |
| Previous Owner | $198,500 | Unknown |
Property History
| Date | Event | Price | Change | Sq Ft Price |
|---|---|---|---|---|
| 04/14/2023 04/14/23 | Sold | $465,000 | 0.0% | $188 / Sq Ft |
| 03/03/2023 03/03/23 | Pending | -- | -- | -- |
| 02/27/2023 02/27/23 | For Sale | $465,000 | +60.5% | $188 / Sq Ft |
| 04/15/2013 04/15/13 | Sold | $289,700 | -3.0% | $117 / Sq Ft |
| 02/02/2013 02/02/13 | Pending | -- | -- | -- |
| 12/05/2012 12/05/12 | For Sale | $298,750 | 0.0% | $121 / Sq Ft |
| 11/16/2012 11/16/12 | Pending | -- | -- | -- |
| 10/29/2012 10/29/12 | For Sale | $298,750 | -- | $121 / Sq Ft |
Tax History Compared to Growth
Tax History
| Year | Tax Paid | Tax Assessment Tax Assessment Total Assessment is a certain percentage of the fair market value that is determined by local assessors to be the total taxable value of land and additions on the property. | Land | Improvement |
|---|---|---|---|---|
| 2024 | $10,730 | $152,548 | $42,826 | $109,722 |
| 2023 | $10,287 | $136,533 | $38,330 | $98,203 |
| 2022 | $9,596 | $124,844 | $40,581 | $84,263 |
| 2021 | $9,216 | $119,001 | $38,682 | $80,319 |
| 2020 | $9,117 | $116,782 | $37,961 | $78,821 |
| 2019 | $8,952 | $114,469 | $37,209 | $77,260 |
| 2018 | $9,268 | $117,734 | $35,795 | $81,939 |
| 2017 | $9,025 | $113,709 | $34,571 | $79,138 |
| 2016 | $9,475 | $109,716 | $33,357 | $76,359 |
| 2015 | -- | $105,303 | $32,997 | $72,306 |
| 2014 | -- | $101,266 | $32,997 | $68,269 |
| 2013 | -- | $103,778 | $33,327 | $70,451 |
Agents Affiliated with this Home
-

Seller's Agent in 2023
William Brooks
Berkshire Hathaway HomeServices Starck Real Estate
(630) 826-4190
9 in this area
82 Total Sales
-

Buyer's Agent in 2023
Mary Manno
Berkshire Hathaway HomeServices Chicago
(630) 803-0471
1 in this area
12 Total Sales
-

Seller's Agent in 2013
Alex Rullo
RE/MAX
(630) 330-7570
28 in this area
379 Total Sales
-

Buyer's Agent in 2013
Katie Fish
Keller Williams Inspire - Geneva
(847) 560-3474
17 in this area
342 Total Sales
Map
Source: Midwest Real Estate Data (MRED)
MLS Number: 11725579
APN: 09-26-126-053
- 1105 Thoroughbred Cir
- 1920 Waverly Cir
- 2013 Waverly Cir
- 1213 Keim Trail
- 1714 Waverly Cir
- 1724 Waverly Cir
- 1315 Keim Trail
- 2325 Fairfax Rd Unit 1
- 15 Hunt Club Dr Unit S114
- 702 Derby Course
- Lot 4 Mosedale St
- Lot 2 in Block 2 Norway Maple Addition To St Charles
- Lot 1 in Block 2 Norway Maple Addition To St Charles
- 1909 Bridle Ct
- 312 Dunham Place Commons Unit 312
- 1509 Keim Ct
- 113 Whittington Course
- 0 E Main St
- 2 Stirrup Cup Ct
- 740 Courtyard Dr


