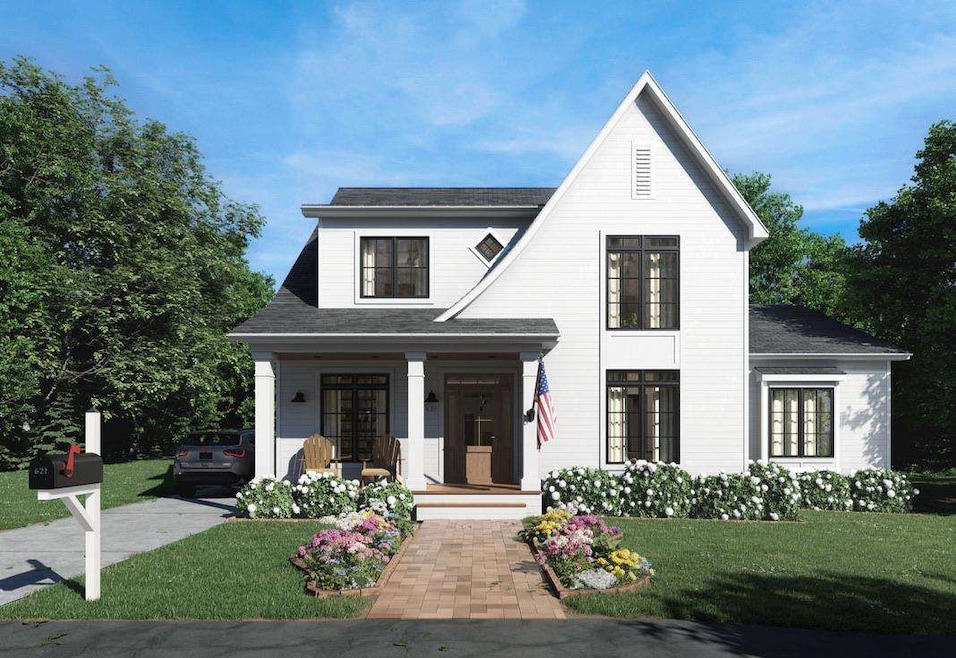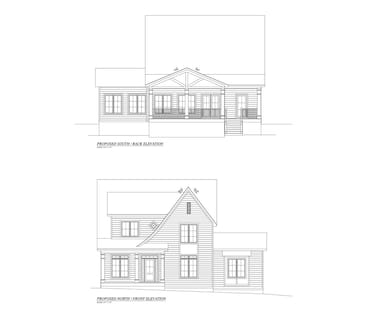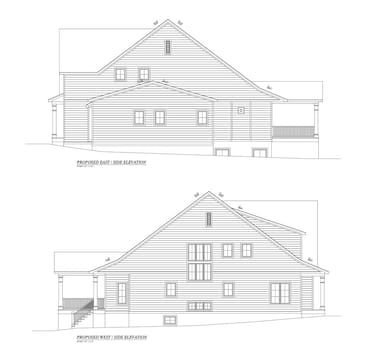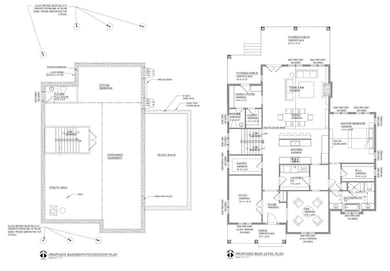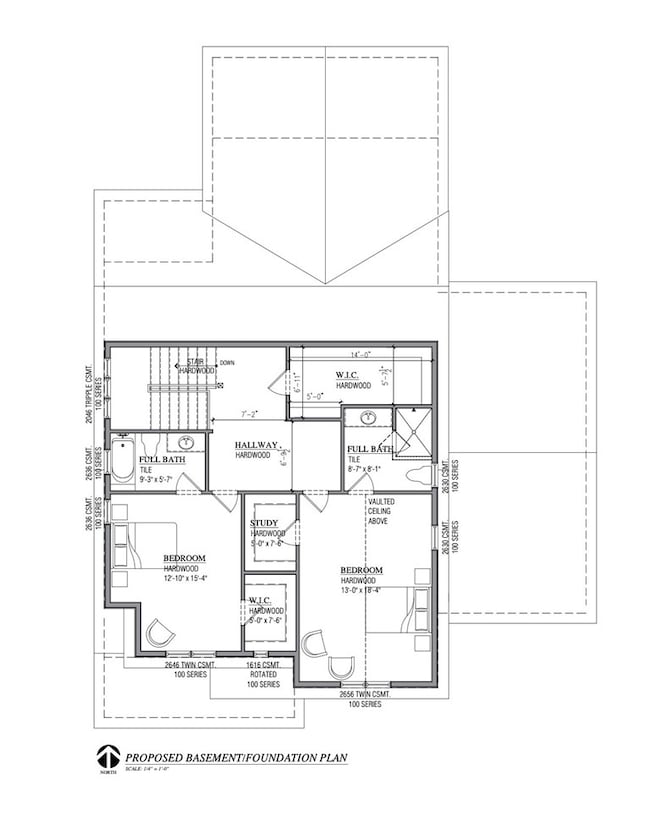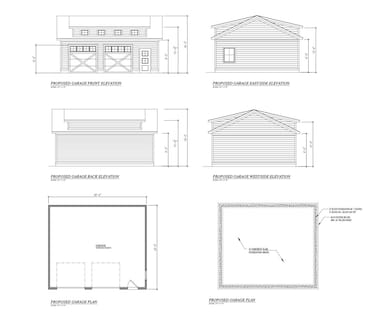
621 Pine St Harbor Springs, MI 49740
Highlights
- Deck
- Wood Flooring
- Lower Floor Utility Room
- Cathedral Ceiling
- Main Floor Primary Bedroom
- 2 Car Detached Garage
About This Home
As of December 2023New custom built home within walking distance of downtown Harbor Springs. Set on Pine St, one of the quietest and most desirable areas above the bluff, this property offers privacy and easy access to town. The entrance opens to a study with full glass doors and continues into an impressive open concept living area that includes a beautifully designed kitchen with Thermador appliances and Wolverine cabinetry, butler closet, dining area and powder room. The main floor primary suite has vaulted ceilings and natural light in the bedroom, a gorgeous tiled bath and large walk in closet. The second level offers two guest suites, a large storage area and a landing that could serve many purposes. The unfinished lower level is plumbed for a fourth bedroom suite and offers plenty of space for a recreation area, bunk room and additional storage. Relax and entertain from one of the multiple outdoor spaces including covered front and back porches and a large, private composite deck. With white oak flooring throughout, a 2.5 car garage, low maintenance landscaping and new construction, this home is designed for year round or vacation living. Full feature list and plans available upon request. Planned completion November 2023.
Last Agent to Sell the Property
Graham Real Estate License #6501367286 Listed on: 07/11/2023
Home Details
Home Type
- Single Family
Est. Annual Taxes
- $20,381
Year Built
- Built in 2023
Lot Details
- 0.25 Acre Lot
- Lot Dimensions are 66x156
Home Design
- Wood Frame Construction
- Asphalt Shingled Roof
- Metal Roof
Interior Spaces
- 3,142 Sq Ft Home
- Cathedral Ceiling
- Ceiling Fan
- Gas Fireplace
- Thermal Windows
- Insulated Windows
- Family Room
- Living Room
- Dining Room
- Lower Floor Utility Room
- Wood Flooring
- Basement Fills Entire Space Under The House
Kitchen
- Range
- Built-In Microwave
- Dishwasher
- Disposal
Bedrooms and Bathrooms
- 3 Bedrooms
- Primary Bedroom on Main
Laundry
- Dryer
- Washer
Parking
- 2 Car Detached Garage
- Driveway
Outdoor Features
- Deck
Utilities
- Forced Air Heating and Cooling System
- Heating System Uses Natural Gas
- Natural Gas Water Heater
- Cable TV Available
Listing and Financial Details
- Assessor Parcel Number 51-15-13-203-051
Ownership History
Purchase Details
Home Financials for this Owner
Home Financials are based on the most recent Mortgage that was taken out on this home.Purchase Details
Purchase Details
Home Financials for this Owner
Home Financials are based on the most recent Mortgage that was taken out on this home.Purchase Details
Purchase Details
Purchase Details
Similar Homes in Harbor Springs, MI
Home Values in the Area
Average Home Value in this Area
Purchase History
| Date | Type | Sale Price | Title Company |
|---|---|---|---|
| Warranty Deed | -- | Talon Title Agency | |
| Warranty Deed | -- | -- | |
| Warranty Deed | $228,000 | -- | |
| Warranty Deed | $185,000 | -- | |
| Quit Claim Deed | -- | -- | |
| Warranty Deed | $127,500 | -- |
Property History
| Date | Event | Price | Change | Sq Ft Price |
|---|---|---|---|---|
| 12/21/2023 12/21/23 | Sold | $2,000,000 | -4.8% | $637 / Sq Ft |
| 07/11/2023 07/11/23 | For Sale | $2,100,000 | +821.1% | $668 / Sq Ft |
| 07/16/2021 07/16/21 | Sold | $228,000 | +1.8% | -- |
| 06/29/2021 06/29/21 | For Sale | $224,000 | -- | -- |
Tax History Compared to Growth
Tax History
| Year | Tax Paid | Tax Assessment Tax Assessment Total Assessment is a certain percentage of the fair market value that is determined by local assessors to be the total taxable value of land and additions on the property. | Land | Improvement |
|---|---|---|---|---|
| 2025 | $20,381 | $595,100 | $595,100 | $0 |
| 2024 | $20,381 | $543,400 | $543,400 | $0 |
| 2023 | $3,257 | $284,000 | $284,000 | $0 |
| 2022 | $3,257 | $75,400 | $75,400 | $0 |
| 2021 | $1,647 | $75,400 | $75,400 | $0 |
| 2020 | $1,627 | $37,700 | $37,700 | $0 |
| 2019 | $2,155 | $49,000 | $49,000 | $0 |
| 2018 | -- | $49,000 | $49,000 | $0 |
| 2017 | -- | $49,000 | $49,000 | $0 |
| 2016 | -- | $49,000 | $49,000 | $0 |
| 2015 | -- | $37,700 | $0 | $0 |
| 2014 | $1,818 | $45,200 | $0 | $0 |
Agents Affiliated with this Home
-
Will Baker

Seller's Agent in 2023
Will Baker
Graham Real Estate
(231) 838-0722
111 in this area
146 Total Sales
-
Drew Bartlett

Buyer's Agent in 2023
Drew Bartlett
Graham Real Estate
(231) 838-7272
55 in this area
87 Total Sales
-
Wendie Keen
W
Buyer's Agent in 2021
Wendie Keen
@properties Christie’s International Real Estate Harbor Springs
(231) 838-7789
23 in this area
40 Total Sales
Map
Source: Northern Michigan MLS
MLS Number: 471532
APN: 51-15-13-203-051
- 631 E Lake St Unit 48
- 181 Zoll St
- 528 E Bay St
- 3089 Pete's Run
- 3154 Pete's Run
- 223 E 3rd St
- 730 Pennsylvania Ave
- 211 E 3rd St Unit AND 209 E Third St
- 822 Pennsylvania Ave
- 195 E Main St
- 193 E Main St Unit 4
- 256 Artesian Way Unit 23
- 7481 S State St
- 401 Clark St
- 443 W Summit St
- 145 Traverse St
- 289 Ann St
- 428 Glenn Dr
- 7524 Evergreen Ridge Dr
- 572 W Bluff Dr Unit C
