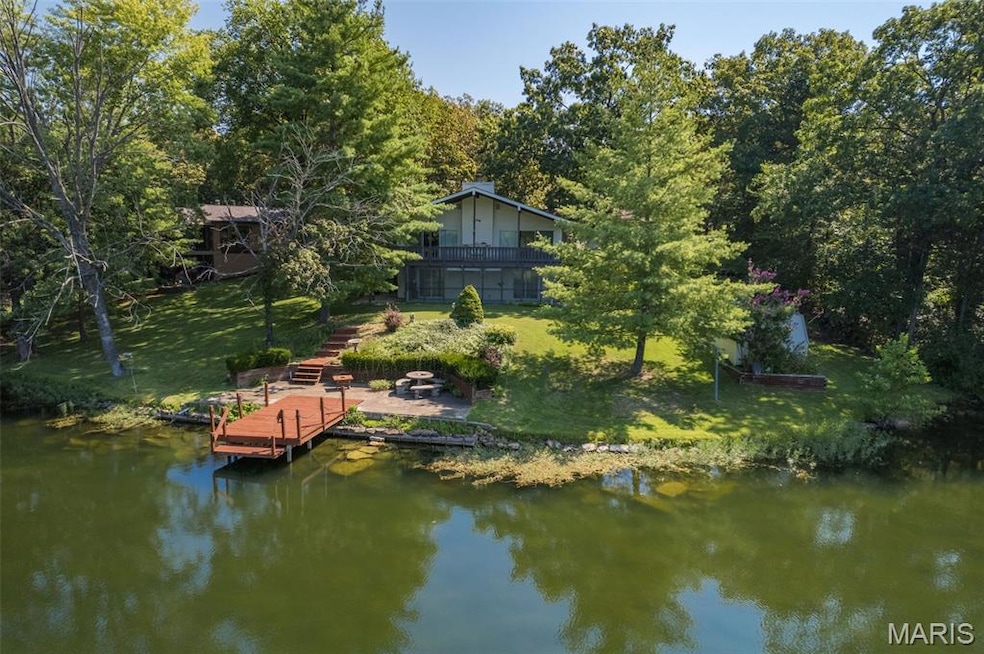
621 Rowena Ct Bonne Terre, MO 63628
Estimated payment $1,953/month
Highlights
- Community Beach Access
- Boating
- Community Lake
- Lake Front
- Lake Privileges
- Wood Flooring
About This Home
Beautiful waterfront property in Terre Du Lac with everything you need for lake living! Situated on Lac Calista, this home is built for entertaining and comfortable year-round use. Outdoors you’ll find a massive 350 sq. ft. covered deck, a screened and covered lower patio, and a lakeside concrete patio that leads straight to your private 15x10 boat dock with electricity.
Inside, the main level features an inviting living area centered around a wood-burning fireplace, plus two bedrooms, two full baths, a pantry, and a working central vac system for added convenience. The walkout lower level offers incredible flexibility with a spacious family room, half bath, and a second full kitchen with easy access to the patio and waterfront—perfect for gatherings and extended stays.
Additional highlights include a large 4-car garage (40x24) for vehicles, boats, or hobbies, and a 14x10 shed with power for storage. With two lots, you’ll enjoy added space and privacy while still having full access to Terre Du Lac amenities—boating, beaches, playgrounds, parks, and more.
Whether you’re hosting friends, enjoying weekends at the lake, or living here year-round, this property delivers the lifestyle you’ve been looking for. Don’t miss your chance to own this rare waterfront gem—schedule your showing today!
Home Details
Home Type
- Single Family
Est. Annual Taxes
- $1,413
Year Built
- Built in 1981
Lot Details
- 0.47 Acre Lot
- Lake Front
- Landscaped
HOA Fees
- $67 Monthly HOA Fees
Parking
- 4 Car Attached Garage
Home Design
- Architectural Shingle Roof
- Vinyl Siding
Interior Spaces
- 1-Story Property
- 1 Fireplace
- Family Room
- Living Room
- Storage Room
- Partially Finished Basement
- Basement Fills Entire Space Under The House
Kitchen
- Electric Range
- Recirculated Exhaust Fan
- Microwave
- Dishwasher
- Disposal
Flooring
- Wood
- Carpet
- Concrete
- Vinyl
Bedrooms and Bathrooms
- 2 Bedrooms
Outdoor Features
- Lake Privileges
- Shed
Schools
- West County Elem. Elementary School
- West County Middle School
- West County High School
Utilities
- Forced Air Heating and Cooling System
- Single-Phase Power
- 220 Volts
- Electric Water Heater
- Phone Available
- Cable TV Available
Listing and Financial Details
- Assessor Parcel Number 07-80-28-01-002-0008.00
Community Details
Overview
- Association fees include maintenance parking/roads, common area maintenance
- Terre Du Lac Association
- Community Lake
Amenities
- Common Area
Recreation
- Boating
- Community Beach Access
Map
Home Values in the Area
Average Home Value in this Area
Tax History
| Year | Tax Paid | Tax Assessment Tax Assessment Total Assessment is a certain percentage of the fair market value that is determined by local assessors to be the total taxable value of land and additions on the property. | Land | Improvement |
|---|---|---|---|---|
| 2024 | $1,413 | $28,100 | $5,470 | $22,630 |
| 2023 | $1,413 | $28,100 | $5,470 | $22,630 |
| 2022 | $1,417 | $28,100 | $5,470 | $22,630 |
| 2021 | $1,413 | $28,100 | $5,470 | $22,630 |
| 2020 | $1,362 | $26,910 | $4,280 | $22,630 |
| 2019 | $1,363 | $26,910 | $4,280 | $22,630 |
| 2018 | -- | $26,910 | $4,280 | $22,630 |
| 2017 | $1,372 | $26,910 | $4,280 | $22,630 |
| 2016 | $1,361 | $26,740 | $0 | $0 |
| 2015 | -- | $26,740 | $0 | $0 |
| 2014 | -- | $26,740 | $0 | $0 |
| 2013 | -- | $26,740 | $0 | $0 |
Property History
| Date | Event | Price | Change | Sq Ft Price |
|---|---|---|---|---|
| 08/18/2025 08/18/25 | For Sale | $325,000 | -- | $188 / Sq Ft |
Similar Homes in Bonne Terre, MO
Source: MARIS MLS
MLS Number: MIS25053227
APN: 07-80-28-01-002-0008.00
- Lot 7 Calista Dr
- 0 Calista Dr
- 742 Lafitte Dr
- 0 Lafitte Dr
- 632 Lafitte Dr
- 1213 Rue Charles
- 1321 Rue Celeste
- 0 Rue Felice Unit MIS25047568
- 1274 Rue Riviera
- 1730 Napoleon Dr
- 0 Rue Riviera
- 1414 Rue Camille
- 0 Rue Celeste Unit 23042099
- 318 Doe Run Ln
- 609 Marseilles Dr
- 2 Napoleon Dr
- 1654 Napoleon Dr
- 513 Rue Montalivet
- 0 Amy Ct Unit 23067165
- 1211 Napoleon Dr Unit LAC
- 100 Aldergate St Unit 18
- 204 N Washington St
- 103 Pelican Dr
- 103 Pelican Dr
- 105 Swan Dr Unit 105 B
- 105 Pelican Dr Unit 105 - 03
- 303 Douglas Dr
- 400 Douglas Dr
- 3104 Commerce St
- 3106 Commerce St
- 3108 Commerce St
- 3110 Commerce St
- 3112 Commerce St
- 3114 Commerce St
- 3116 Commerce St
- 3118 Commerce St
- 3120 Commerce St
- 3122 Commerce St
- 813 Falcon St
- 1100 Falcon St






