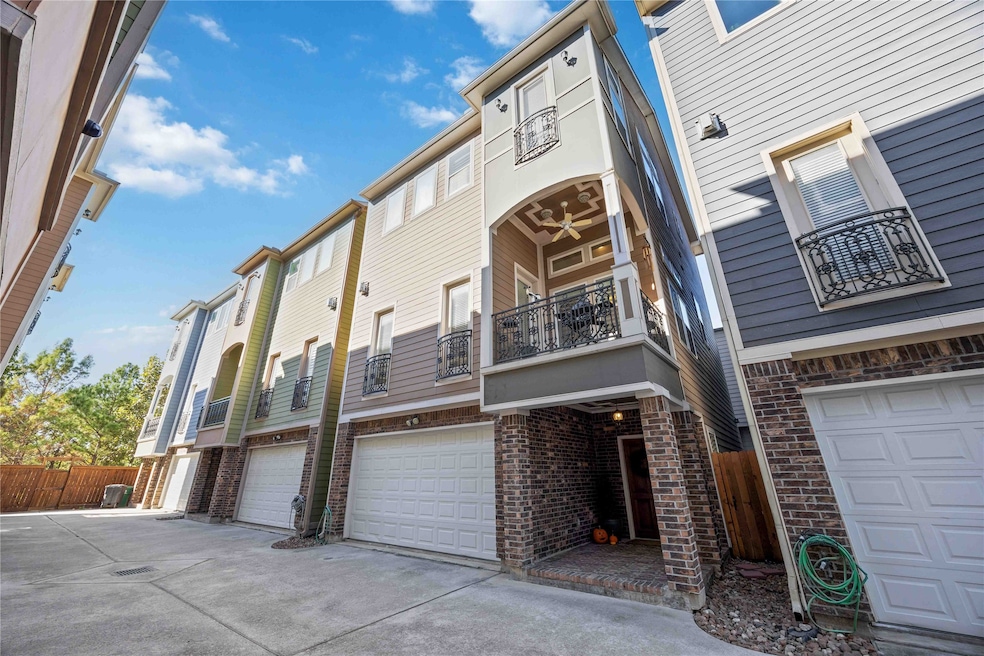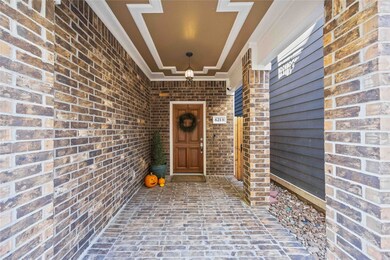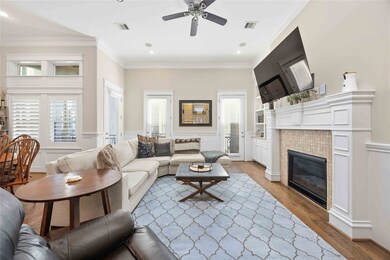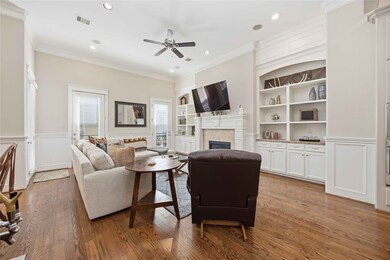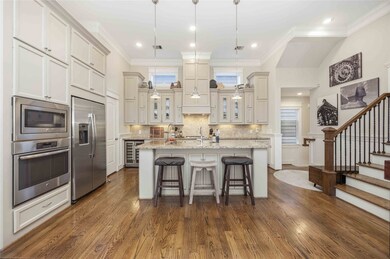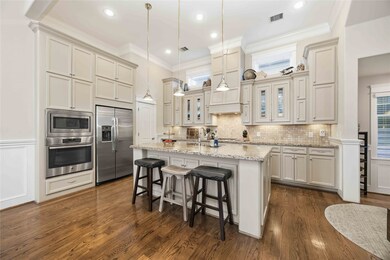621 Rutland St Unit B Houston, TX 77007
Greater Heights NeighborhoodHighlights
- Dual Staircase
- Wood Flooring
- Granite Countertops
- Deck
- High Ceiling
- Terrace
About This Home
Nestled in the heart of the historic Houston Heights, this sophisticated 3-bed, 31⁄2-bath home in a gated enclave offers upscale urban living just minutes from downtown and all major arteries (I-10, US-45 N). Step inside to a 2nd floor living level that truly makes you feel at home: soaring ceilings, hardwood floors, and a dramatic open-plan layout flow seamlessly into the gourmet kitchen featuring a granite island, premium stainless appliances and stylish finishes. A spacious balcony off the living area makes a perfect spot for morning coffee. The primary suite impresses with lofty ceilings, walk-in closet, and a spa-inspired bath. Smartly configured ground-floor bedroom/office and full bath add flexibility. Outside: a private patio at grade and a 2nd floor balcony deliver true indoor-outdoor ease within a secure setting. Just blocks from boutique dining, craft beer bars, the Heights Hike & Bike Trail, this is Houston living at its best. Schedule a showing today before it’s gone.
Listing Agent
Nan & Company Properties - Corporate Office (Heights) License #0716939 Listed on: 11/07/2025

Home Details
Home Type
- Single Family
Est. Annual Taxes
- $7,970
Year Built
- Built in 2013
Lot Details
- 1,550 Sq Ft Lot
- South Facing Home
- Property is Fully Fenced
Parking
- 2 Car Attached Garage
- Garage Door Opener
Interior Spaces
- 2,226 Sq Ft Home
- 3-Story Property
- Dual Staircase
- Brick Wall or Ceiling
- High Ceiling
- Ceiling Fan
- Gas Log Fireplace
- Window Treatments
- Formal Entry
- Family Room Off Kitchen
- Combination Dining and Living Room
- Utility Room
- Wood Flooring
Kitchen
- Breakfast Bar
- Walk-In Pantry
- Electric Oven
- Gas Cooktop
- Microwave
- Dishwasher
- Kitchen Island
- Granite Countertops
- Self-Closing Drawers and Cabinet Doors
- Disposal
Bedrooms and Bathrooms
- 3 Bedrooms
- En-Suite Primary Bedroom
- Double Vanity
- Soaking Tub
- Bathtub with Shower
- Separate Shower
Laundry
- Dryer
- Washer
Home Security
- Security Gate
- Fire and Smoke Detector
Eco-Friendly Details
- ENERGY STAR Qualified Appliances
- Energy-Efficient Windows with Low Emissivity
- Energy-Efficient HVAC
- Energy-Efficient Insulation
- Energy-Efficient Thermostat
Outdoor Features
- Balcony
- Deck
- Patio
- Terrace
Schools
- Love Elementary School
- Hogg Middle School
- Heights High School
Utilities
- Central Heating and Cooling System
- Heating System Uses Gas
- Municipal Trash
Listing and Financial Details
- Property Available on 11/20/25
- Long Term Lease
Community Details
Overview
- Front Yard Maintenance
- Rutland Park Add Pt Rep 2 Subdivision
Pet Policy
- Call for details about the types of pets allowed
- Pet Deposit Required
Matterport 3D Tour
Map
Source: Houston Association of REALTORS®
MLS Number: 57983682
APN: 1258280030006
- 311 W 6th St
- 522 Allston St Unit C
- 714 Rutland St
- 224 W 8th St
- 710 Waverly St Unit D
- 710 Waverly St Unit C
- 513 W 8th St
- 1834 Bonner St
- 811 Yale St
- 420 Heights Blvd
- 805 Heights Blvd
- 4111 Kolb St
- 525 Cortlandt St
- 802 Waverly St Unit D
- 809 Heights Blvd
- 836 Allston St
- 333 Heights Blvd
- 839 Allston St
- 806 Waverly St
- 535 Arlington St
- 620 Rutland St Unit A
- 620 Rutland St Unit 620 Rutland # A
- 655 Yale St
- 525 Yale St
- 609 Waverly St
- 737 Yale St Unit A
- 716 Nicholson St
- 524 Heights Blvd Unit 2
- 512 Heights Blvd
- 807 Heights Blvd Unit 1
- 618 Harvard St Unit 1/2
- 1818 Bonner St
- 835 Heights Blvd Unit 15
- 835 Heights Blvd Unit 12
- 800 Heights Blvd
- 904 Tulane St
- 835 Heights Blvd
- 914 Waverly St
- 1612 Bonner St E
- 111 W 6th St
