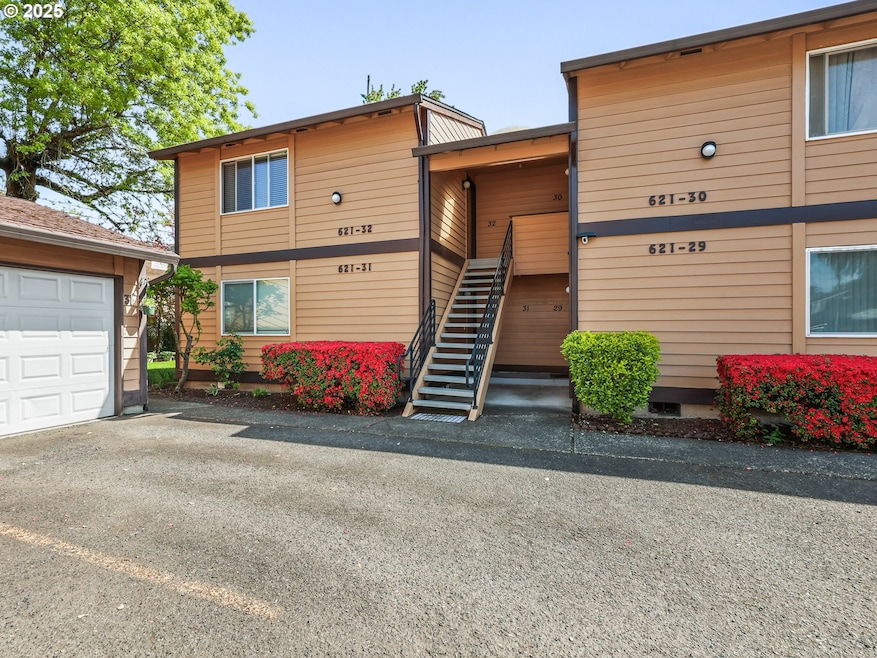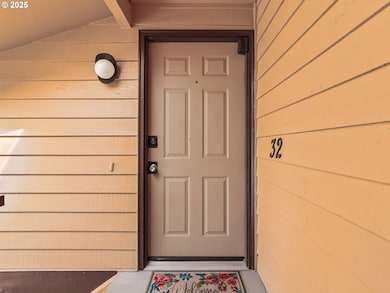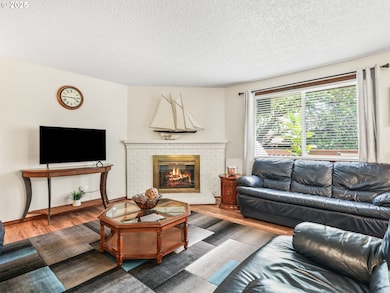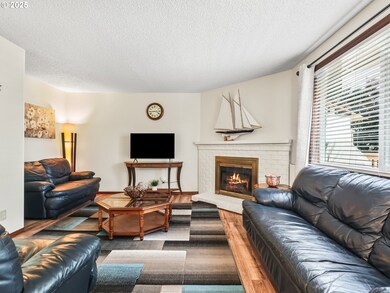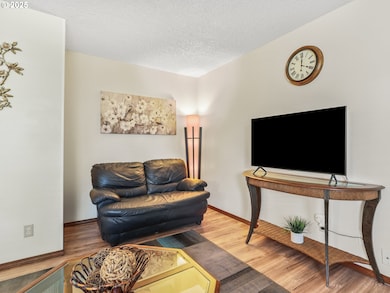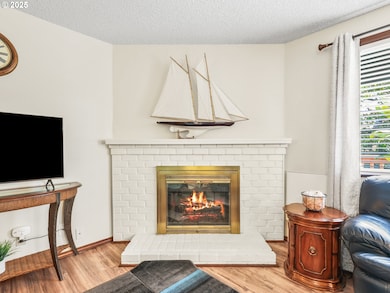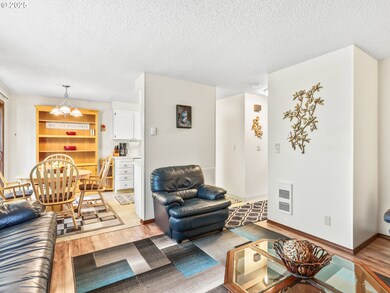621 SE 121st Ave Unit 32 Vancouver, WA 98683
Cascade Park NeighborhoodEstimated payment $1,481/month
Highlights
- Fitness Center
- Gated Community
- Deck
- Mountain View High School Rated A-
- View of Trees or Woods
- Private Yard
About This Home
Motivated Seller! The client is looking for a quick sale due to relocation. Buyers/Investors alert! Are you looking for a turn key, move in ready and spotless condo? Will be sold turn key-fully furnished. Location, Location, Location! This is one of the best units in the complex and meticulously maintained. Welcome home to Chintimini Condominiums. This gated community offers all the amenities you've been looking at a price you can afford. This lovely one bedroom, one bathroom upstairs condo covers 631 square feet of convenient living. The family room features a wood burning fireplace, keeping everyone cozy in the winter months and so do the noiseless energy efficient heaters! The kitchen has upgraded appliances with easy access to the dining area. The expansive 22 foot deck is perfect for barbeques and entertaining guests overlooking mature trees. There's even a convenient washer and dryer in the maintenance closet. Integrated wall air conditioning in the family room keeps you cool and comfortable. Deck awnings also keep the temperatures down and are included with the sale! Green space right outside your door is the perfect place to relax. Pool, weight room, meeting room, also complex maintenance with snow and trash removal, security gate and insurance are now included in the affordable HOA for only $225 per month! Garage is visible from the unit's bedroom and includes a rare parking pad in front of your garage for an additional car. Garage also includes reinforced doors for extra security. Located near I-205 with easy access to Portland, PDX, shopping, grocery stores, Highway 14, hospitals, restaurants, schools and 1 mile from Cascade Park. Call today for an appointment. You're going to love this condo!
Property Details
Home Type
- Condominium
Est. Annual Taxes
- $1,802
Year Built
- Built in 1981
Lot Details
- Property fronts a private road
- 1 Common Wall
- Cul-De-Sac
- Gated Home
- Landscaped with Trees
- Private Yard
HOA Fees
- $225 Monthly HOA Fees
Parking
- 1 Car Detached Garage
- Parking Pad
- Garage on Main Level
- Tandem Parking
- Garage Door Opener
- Secured Garage or Parking
- Deeded Parking
Property Views
- Woods
- Park or Greenbelt
Home Design
- Shingle Roof
- Composition Roof
- Lap Siding
- Cement Siding
- Concrete Perimeter Foundation
Interior Spaces
- 631 Sq Ft Home
- 1-Story Property
- Ceiling Fan
- Wood Burning Fireplace
- Double Pane Windows
- Vinyl Clad Windows
- Sliding Doors
- Family Room
- Living Room
- Dining Room
- Crawl Space
- Security Gate
Kitchen
- Built-In Oven
- Built-In Range
- Range Hood
- Microwave
- Dishwasher
- Stainless Steel Appliances
- Disposal
- Instant Hot Water
Flooring
- Laminate
- Vinyl
Bedrooms and Bathrooms
- 1 Bedroom
- 1 Full Bathroom
- Soaking Tub
Laundry
- Laundry Room
- Washer and Dryer
Accessible Home Design
- Accessibility Features
- Accessible Parking
Outdoor Features
- Deck
Location
- Upper Level
- Property is near a bus stop
Schools
- Crestline Elementary School
- Wy East Middle School
- Mountain View High School
Utilities
- Cooling System Mounted In Outer Wall Opening
- Zoned Heating
- Wall Furnace
- Municipal Trash
- High Speed Internet
Listing and Financial Details
- Assessor Parcel Number 114728934
Community Details
Overview
- 40 Units
- Chintimini Association, Phone Number (971) 312-9775
- Chintimini Condominiums Subdivision
- On-Site Maintenance
Amenities
- Courtyard
- Community Deck or Porch
- Common Area
- Meeting Room
Recreation
- Fitness Center
- Community Pool
- Snow Removal
Security
- Gated Community
Map
Home Values in the Area
Average Home Value in this Area
Tax History
| Year | Tax Paid | Tax Assessment Tax Assessment Total Assessment is a certain percentage of the fair market value that is determined by local assessors to be the total taxable value of land and additions on the property. | Land | Improvement |
|---|---|---|---|---|
| 2025 | $1,226 | $240,763 | -- | $240,763 |
| 2024 | $1,802 | $123,815 | -- | $123,815 |
| 2023 | $1,989 | $157,451 | $0 | $157,451 |
| 2022 | $1,781 | $205,879 | $0 | $205,879 |
| 2021 | $1,670 | $174,882 | $0 | $174,882 |
| 2020 | $1,557 | $154,814 | $0 | $154,814 |
| 2019 | $1,275 | $145,702 | $0 | $145,702 |
| 2018 | $1,340 | $128,085 | $0 | $0 |
| 2017 | $1,040 | $108,224 | $0 | $0 |
| 2016 | $893 | $86,957 | $0 | $0 |
| 2015 | $746 | $71,445 | $0 | $0 |
| 2014 | -- | $57,020 | $0 | $0 |
| 2013 | -- | $56,841 | $0 | $0 |
Property History
| Date | Event | Price | List to Sale | Price per Sq Ft |
|---|---|---|---|---|
| 10/01/2025 10/01/25 | Price Changed | $210,000 | -2.3% | $333 / Sq Ft |
| 08/31/2025 08/31/25 | Price Changed | $215,000 | -2.3% | $341 / Sq Ft |
| 08/12/2025 08/12/25 | Price Changed | $220,000 | -2.2% | $349 / Sq Ft |
| 07/31/2025 07/31/25 | Price Changed | $225,000 | 0.0% | $357 / Sq Ft |
| 07/31/2025 07/31/25 | For Sale | $225,000 | -6.2% | $357 / Sq Ft |
| 06/12/2025 06/12/25 | Pending | -- | -- | -- |
| 05/02/2025 05/02/25 | For Sale | $239,900 | -- | $380 / Sq Ft |
Purchase History
| Date | Type | Sale Price | Title Company |
|---|---|---|---|
| Interfamily Deed Transfer | -- | Chicago Title Fl Vancouver | |
| Warranty Deed | $109,000 | Chicago Title Fl Vancouver | |
| Interfamily Deed Transfer | -- | -- | |
| Warranty Deed | $45,000 | First American Title Ins Co |
Mortgage History
| Date | Status | Loan Amount | Loan Type |
|---|---|---|---|
| Previous Owner | $36,000 | No Value Available |
Source: Regional Multiple Listing Service (RMLS)
MLS Number: 246523127
APN: 114728-934
- 12204 SE 7th St
- 619 SE 121st Ave Unit 23
- 12033 SE 5th St
- 12025 SE 5th St
- 12021 SE 5th St
- 11813 SE 5th St
- 11809 SE 7th St
- 12215 NE 3rd St
- 1501 SE 121st Ave
- 1512 SE 121st Ave
- 11118 SE 10th St
- 11112 SE 10th St
- 13210 SE 7th St Unit U92
- 13210 SE 7th St Unit S81
- 13210 SE 7th St Unit M60
- 12819 SE Park St
- 1614 SE 125th Ave
- 420 NE 117th Ave
- 521 NE 123rd Ave
- 436 NE 117th Ave
- 501 SE 123rd Ave
- 604 SE 121st Ave
- 12800 SE 7th St
- 11304 SE 10th St
- 11301 SE 10th St
- 411 SE Ellsworth Rd
- 1221 SE Ellsworth Rd
- 501 NE 112th Ave
- 11301 NE 7th St
- 1319 SE Ellsworth Rd
- 711 NE 112th Ave
- 333 NE 136th Ave
- 13307 SE McGillivray Blvd
- 13314 SE 19th St
- 100 SE Olympia Dr
- 701 SE 139th Ave
- 13719 SE 18th St
- 13607 SE 19th St
- 1330 NE 136th Ave
- 1441 NE 136th Ave
