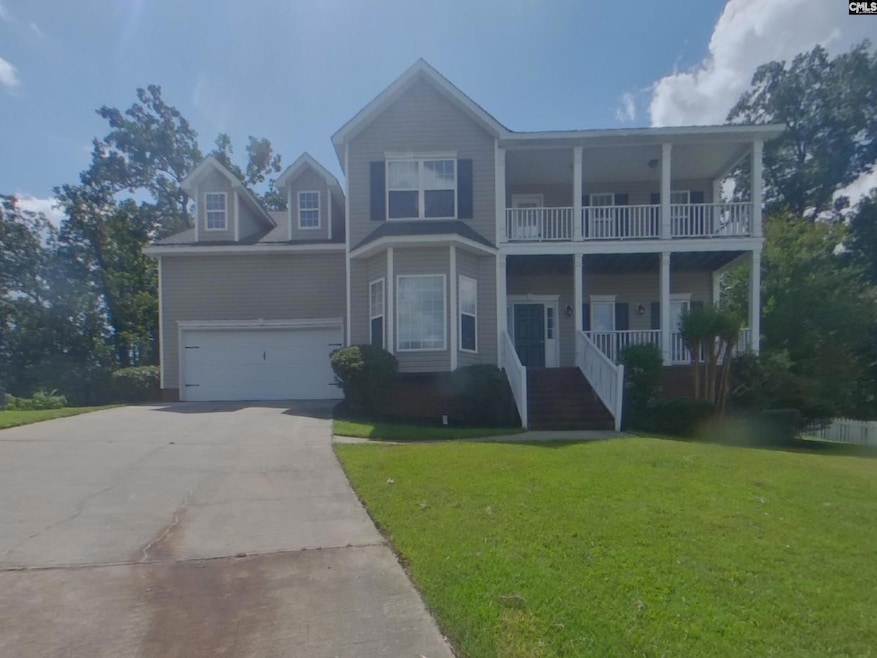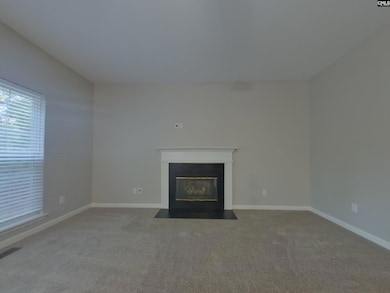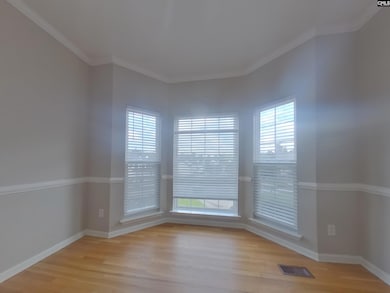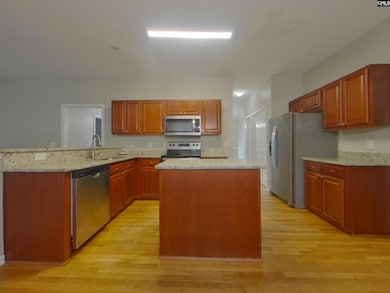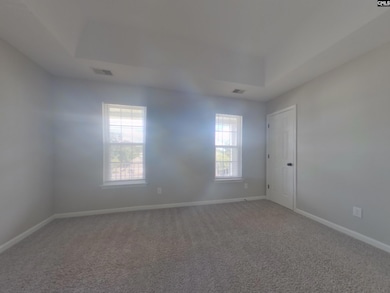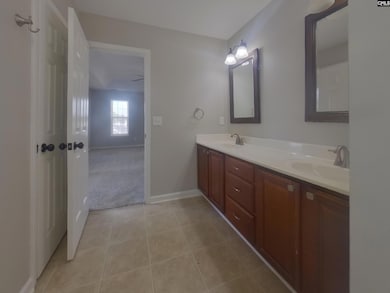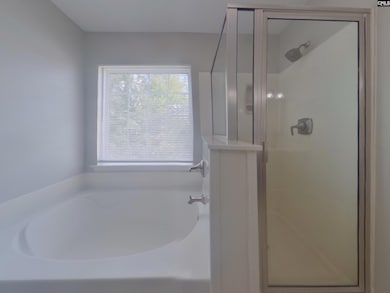4
Beds
2.5
Baths
2,810
Sq Ft
2,788
Sq Ft Lot
Highlights
- Traditional Architecture
- River Springs Elementary School Rated A
- 1 Fireplace
About This Home
Please contact Leasing Agent, Angelica Burkett, Monday-Friday from 8am-4:30pm with any questions at 740-616-6771 or aburkett@triconresidential.com. For assistance after hours or on weekends please contact our customer care center at 844-874-2661. Disclaimer: CMLS has not reviewed and, therefore, does not endorse vendors who may appear in listings.
Home Details
Home Type
- Single Family
Est. Annual Taxes
- $8,913
Year Built
- Built in 2002
Lot Details
- 2,788 Sq Ft Lot
Parking
- 2 Car Garage
Home Design
- Traditional Architecture
- Vinyl Construction Material
Interior Spaces
- 2,810 Sq Ft Home
- 2-Story Property
- 1 Fireplace
Bedrooms and Bathrooms
- 4 Bedrooms
Schools
- River Springs Elementary School
- Dutch Fork Middle School
- Dutch Fork High School
Listing and Financial Details
- Security Deposit $2,649
- Property Available on 9/18/25
Community Details
Overview
- Ridgecreek Subdivision
Pet Policy
- Pets Allowed
- $44 Pet Fee
Map
Source: Consolidated MLS (Columbia MLS)
MLS Number: 617823
APN: 03411-01-13
Nearby Homes
- 240 Devonport Dr
- 1064 Kingston Village Loop
- 101 Brassfield Ct
- 125 Sutton Way
- The Brier Plan at Old Tamah
- 275 Boseman Rd
- The Elloree Plan at Old Tamah
- The Congaree Plan at Old Tamah
- Moultrie II Plan at Old Tamah
- The Lancaster Plan at Old Tamah
- 213 Boseman Rd
- Florence Plan at Old Tamah
- Hartwell Plan at Old Tamah
- Lot 36 258 Boseman Rd
- Lot 14 257 Boseman Rd
- 20 Walnut Grove Way
- 128 Misty Glen Cir
- Lot 24 295 Boseman Rd
- 4 Beckworth Ct
- 1040 Koon Rd
- 793 Patmore Dr
- 777 Patmore Dr
- 787 Patmore Dr
- 783 Patmore Dr
- 755 Patmore Dr
- 770 Patmore Dr
- 767 Patmore Dr
- 788 Patmore Dr
- 766 Patmore Dr
- 742 Patmore Dr
- 758 Patmore Dr
- 762 Patmore Dr
- 799 Patmore Dr
- 733 Patmore Dr
- 634 Patmore Dr
- 645 Patmore Dr
- 140 Little Hampton Dr
- 423 Stonyhurst Dr
- 124 Devonport Dr
- 318 Glen Rose Cir
