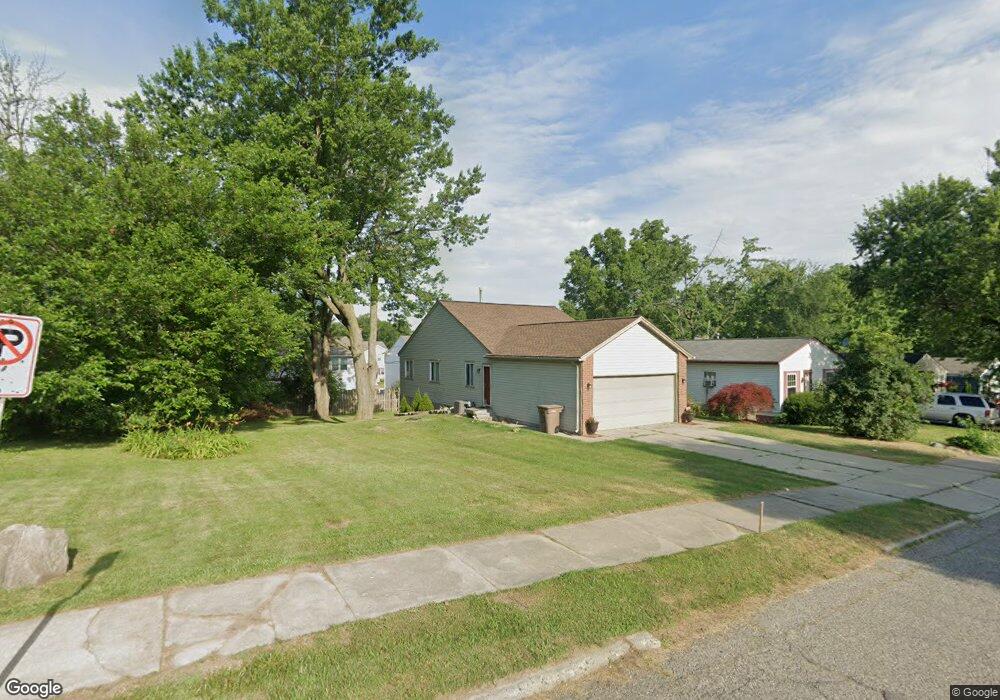621 Stirling St Pontiac, MI 48340
Estimated Value: $136,000 - $203,000
2
Beds
1
Bath
1,057
Sq Ft
$147/Sq Ft
Est. Value
About This Home
This home is located at 621 Stirling St, Pontiac, MI 48340 and is currently estimated at $155,199, approximately $146 per square foot. 621 Stirling St is a home located in Oakland County with nearby schools including Herrington Elementary School, Pontiac Middle School, and Pontiac High School.
Ownership History
Date
Name
Owned For
Owner Type
Purchase Details
Closed on
Nov 15, 2019
Sold by
Mitchell Tanya R and Estate Of Frederick A Curingto
Bought by
Grayer Julia
Current Estimated Value
Home Financials for this Owner
Home Financials are based on the most recent Mortgage that was taken out on this home.
Original Mortgage
$127,645
Outstanding Balance
$113,428
Interest Rate
4.12%
Mortgage Type
FHA
Estimated Equity
$41,771
Purchase Details
Closed on
Mar 17, 2000
Sold by
Bolyard Gary L
Bought by
Curington F
Home Financials for this Owner
Home Financials are based on the most recent Mortgage that was taken out on this home.
Original Mortgage
$93,500
Interest Rate
8.29%
Purchase Details
Closed on
Feb 25, 2000
Sold by
Brown Kenneth R
Bought by
Curington F
Home Financials for this Owner
Home Financials are based on the most recent Mortgage that was taken out on this home.
Original Mortgage
$93,500
Interest Rate
8.29%
Purchase Details
Closed on
Feb 24, 1998
Sold by
H J R Associates
Bought by
Brown Kenneth R
Purchase Details
Closed on
Feb 29, 1996
Sold by
Shubert Mary M
Bought by
Bailey Ronnie
Create a Home Valuation Report for This Property
The Home Valuation Report is an in-depth analysis detailing your home's value as well as a comparison with similar homes in the area
Home Values in the Area
Average Home Value in this Area
Purchase History
| Date | Buyer | Sale Price | Title Company |
|---|---|---|---|
| Grayer Julia | $130,000 | First American Mortgage Sln | |
| Curington F | $110,000 | -- | |
| Curington F | $64,021 | -- | |
| Brown Kenneth R | -- | -- | |
| Bailey Ronnie | $22,000 | -- |
Source: Public Records
Mortgage History
| Date | Status | Borrower | Loan Amount |
|---|---|---|---|
| Open | Grayer Julia | $127,645 | |
| Previous Owner | Curington F | $93,500 |
Source: Public Records
Tax History Compared to Growth
Tax History
| Year | Tax Paid | Tax Assessment Tax Assessment Total Assessment is a certain percentage of the fair market value that is determined by local assessors to be the total taxable value of land and additions on the property. | Land | Improvement |
|---|---|---|---|---|
| 2024 | $839 | $44,090 | $0 | $0 |
| 2023 | $800 | $40,820 | $0 | $0 |
| 2022 | $839 | $35,190 | $0 | $0 |
| 2021 | $1,131 | $30,940 | $0 | $0 |
| 2020 | $726 | $19,780 | $0 | $0 |
| 2019 | $1,481 | $16,780 | $0 | $0 |
| 2018 | $593 | $14,240 | $0 | $0 |
| 2017 | $1,514 | $13,490 | $0 | $0 |
| 2016 | $599 | $11,410 | $0 | $0 |
| 2015 | -- | $10,380 | $0 | $0 |
| 2014 | -- | $10,070 | $0 | $0 |
| 2011 | -- | $18,280 | $0 | $0 |
Source: Public Records
Map
Nearby Homes
- 608 Brady Ln
- 602 Brady Ln
- 644 Brady Ln
- 597 Brady Ln
- 591 Brady Ln
- Fairfiled Plan at Fairview Village
- Enclave II Plan at Fairview Village
- Enclave Plan at Fairview Village
- Carlyle Plan at Fairview Village
- 457 Cameron Ave
- 715 Kenilworth Ave
- 509 Cameron Ave
- 472 Kenilworth Ave
- 785 Kenilworth Ave
- 790 Parkwood Ave
- 770 Cameron Ave
- 442 Kenilworth Ave
- 428 Jordon Rd
- 514 Linda Vista Dr
- 821 Robinwood St
