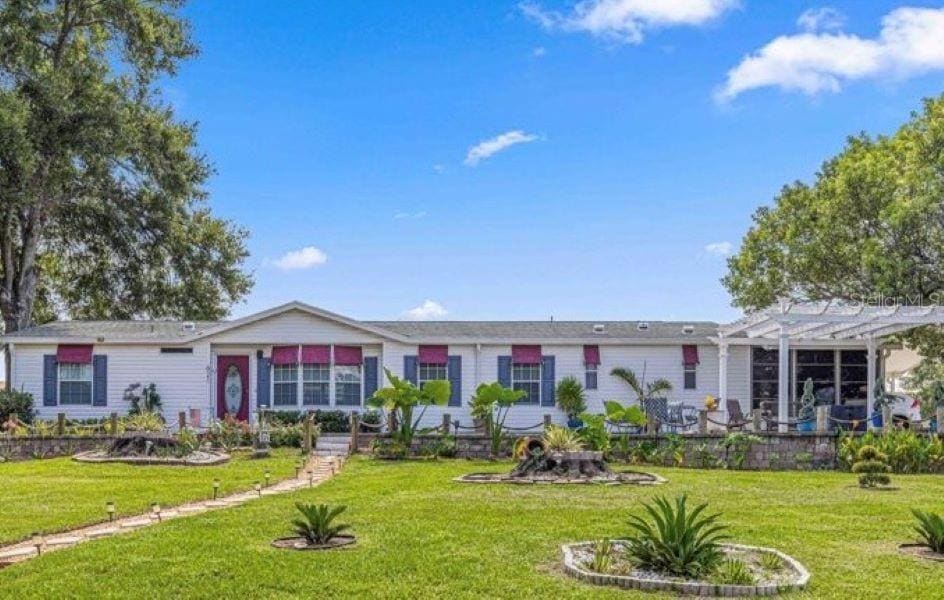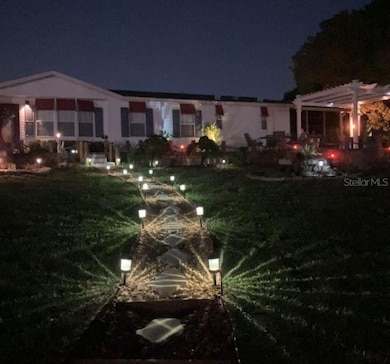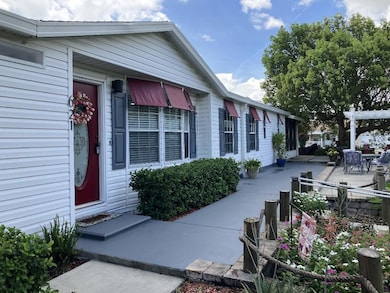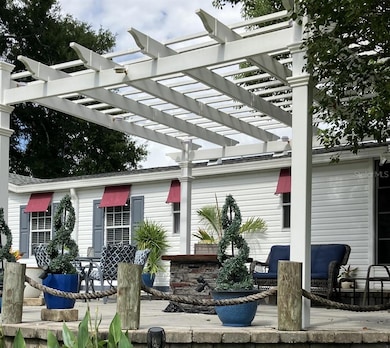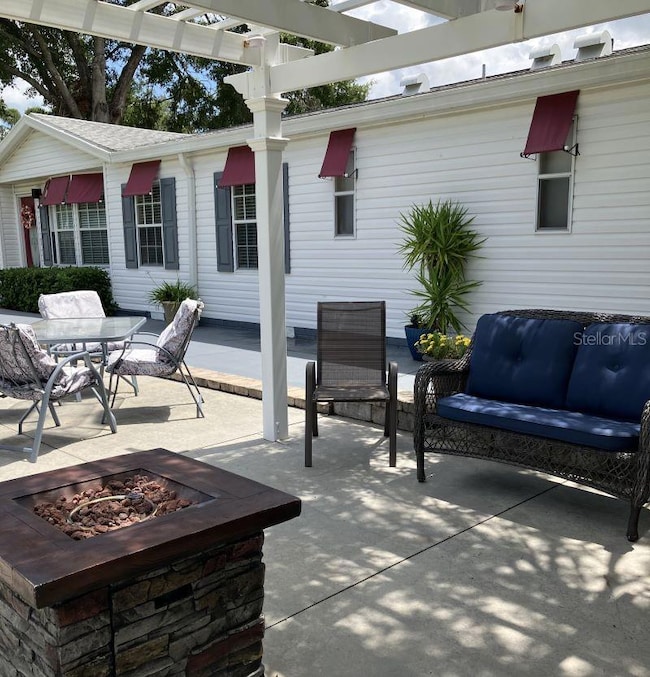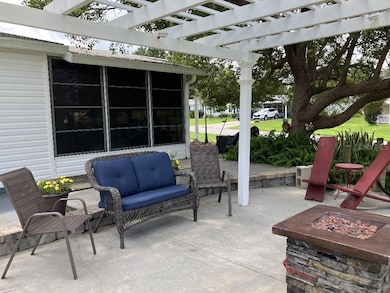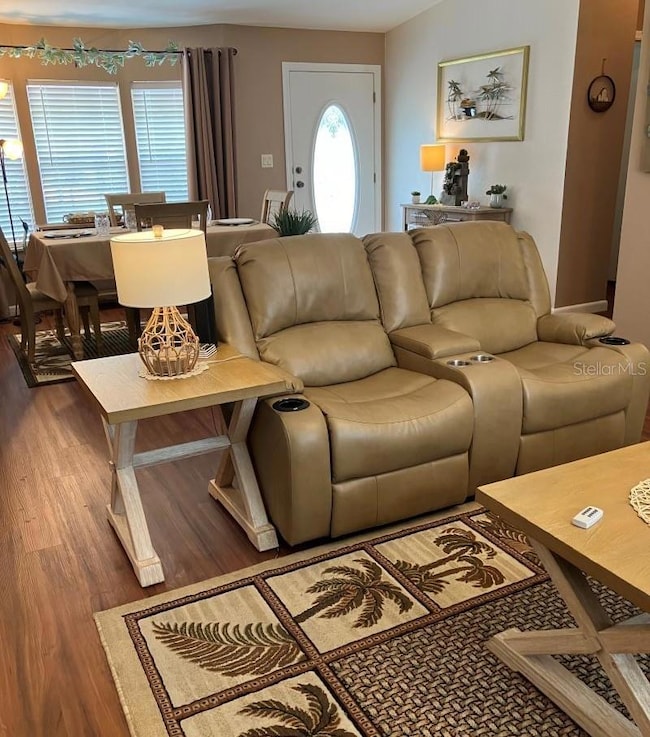621 SW 79th Ct Ocala, FL 34474
Southwest Ocala NeighborhoodEstimated payment $1,350/month
Highlights
- Fitness Center
- View of Trees or Woods
- Vaulted Ceiling
- Active Adult
- Clubhouse
- Sauna
About This Home
Welcome to this lovely 3-bedroom, 2.5 bath manufactured home on a large corner lot in the 55+ community of The Falls of Ocala, located a short drive from downtown Ocala, I-75, and the famed World Equestrian Center. You own the land - no lot lease - and a HOME WARRANTY is included to provide peace of mind! Relax outside under the pergola while enjoying the sounds of the tranquil waterfall, with a propane fire pit to warm chilly evenings. Step inside to find vaulted ceilings, providing a spacious, open feeling to the combined living and dining areas. The neutral colors and luxury vinyl plank flooring throughout the home complement any decor. The kitchen includes stainless steel appliances, an island with storage, and a skylight providing bright, natural lighting. The comfortable den includes a wood-burning fireplace. The primary bedroom includes three closets and an en-suite bath, with French doors, soaking tub, and separate shower. The spacious guest bedrooms contain walk-in closets, and the guest bath offers a tub/shower combination. The home also features an indoor laundry area that includes additional storage and a convenient half-bath. A climate-controlled Florida room and screened porch offer additional space. The HVAC system was replaced in 2017, and the roof was updated in 2015. The affordable HOA fee includes water, lawn maintenance, and a community club house with a pool. This property offers the perfect blend of community living and private ownership. Call for your private showing today!
Listing Agent
FLAT FEE MLS REALTY Brokerage Phone: 813-642-6030 License #3389117 Listed on: 07/11/2025
Home Details
Home Type
- Single Family
Est. Annual Taxes
- $1,478
Year Built
- Built in 1996
Lot Details
- 0.31 Acre Lot
- Lot Dimensions are 101x134
- West Facing Home
- Corner Lot
- Oversized Lot
- Property is zoned PUD
HOA Fees
- $200 Monthly HOA Fees
Home Design
- Slab Foundation
- Frame Construction
- Shingle Roof
- Vinyl Siding
Interior Spaces
- 1,769 Sq Ft Home
- 1-Story Property
- Partially Furnished
- Vaulted Ceiling
- Ceiling Fan
- Skylights
- Wood Burning Fireplace
- Blinds
- Drapes & Rods
- Combination Dining and Living Room
- Den
- Sun or Florida Room
- Storage Room
- Views of Woods
- Crawl Space
Kitchen
- Eat-In Kitchen
- Range
- Microwave
- Ice Maker
- Dishwasher
- Disposal
Flooring
- Linoleum
- Laminate
- Vinyl
Bedrooms and Bathrooms
- 3 Bedrooms
- Split Bedroom Floorplan
- Walk-In Closet
- Soaking Tub
Laundry
- Laundry Room
- Dryer
- Washer
Home Security
- Security Lights
- Fire and Smoke Detector
Parking
- 1 Carport Space
- Parking Pad
- Driveway
Outdoor Features
- Separate Outdoor Workshop
- Outdoor Storage
- Rain Gutters
Utilities
- Central Heating and Cooling System
- Thermostat
- Underground Utilities
- Electric Water Heater
- Cable TV Available
Listing and Financial Details
- Visit Down Payment Resource Website
- Legal Lot and Block 4 / C
- Assessor Parcel Number 2330-003-004
Community Details
Overview
- Active Adult
- Association fees include pool, recreational facilities, water
- Mark Butler Association, Phone Number (941) 756-1800
- Visit Association Website
- Falls/Ocala 01 Subdivision
- On-Site Maintenance
- Association Owns Recreation Facilities
- The community has rules related to deed restrictions
Amenities
- Sauna
- Clubhouse
Recreation
- Shuffleboard Court
- Fitness Center
- Community Pool
Map
Home Values in the Area
Average Home Value in this Area
Tax History
| Year | Tax Paid | Tax Assessment Tax Assessment Total Assessment is a certain percentage of the fair market value that is determined by local assessors to be the total taxable value of land and additions on the property. | Land | Improvement |
|---|---|---|---|---|
| 2025 | $317 | $118,435 | -- | -- |
| 2024 | $317 | $115,097 | -- | -- |
| 2023 | $317 | $134,634 | $0 | $0 |
| 2022 | $2,238 | $122,395 | $11,000 | $111,395 |
| 2021 | $317 | $26,678 | $0 | $0 |
| 2020 | $311 | $26,310 | $0 | $0 |
| 2019 | $301 | $25,718 | $0 | $0 |
| 2018 | $292 | $25,238 | $0 | $0 |
| 2017 | $495 | $7,953 | $0 | $0 |
| 2016 | $195 | $5,910 | $0 | $0 |
| 2015 | $196 | $5,910 | $0 | $0 |
| 2014 | $191 | $5,910 | $0 | $0 |
Property History
| Date | Event | Price | List to Sale | Price per Sq Ft | Prior Sale |
|---|---|---|---|---|---|
| 02/18/2026 02/18/26 | Pending | -- | -- | -- | |
| 11/14/2025 11/14/25 | Price Changed | $199,900 | -7.0% | $113 / Sq Ft | |
| 08/22/2025 08/22/25 | Price Changed | $214,900 | -2.3% | $121 / Sq Ft | |
| 07/22/2025 07/22/25 | Price Changed | $219,900 | -2.2% | $124 / Sq Ft | |
| 07/11/2025 07/11/25 | For Sale | $224,900 | +42.3% | $127 / Sq Ft | |
| 12/29/2021 12/29/21 | Sold | $158,000 | -16.8% | $89 / Sq Ft | View Prior Sale |
| 11/17/2021 11/17/21 | Pending | -- | -- | -- | |
| 11/12/2021 11/12/21 | For Sale | $189,900 | 0.0% | $107 / Sq Ft | |
| 05/05/2020 05/05/20 | Off Market | $650 | -- | -- | |
| 04/30/2020 04/30/20 | Off Market | $650 | -- | -- | |
| 01/30/2017 01/30/17 | Sold | $31,500 | 0.0% | -- | View Prior Sale |
| 01/26/2017 01/26/17 | Pending | -- | -- | -- | |
| 01/25/2017 01/25/17 | For Sale | $31,500 | 0.0% | -- | |
| 02/18/2014 02/18/14 | Rented | $650 | 0.0% | -- | |
| 01/19/2014 01/19/14 | Under Contract | -- | -- | -- | |
| 12/04/2013 12/04/13 | For Rent | $650 | 0.0% | -- | |
| 03/26/2012 03/26/12 | Rented | $650 | -13.3% | -- | |
| 02/25/2012 02/25/12 | Under Contract | -- | -- | -- | |
| 12/05/2011 12/05/11 | For Rent | $750 | -- | -- |
Source: Stellar MLS
MLS Number: TB8405830
- 7964 SW 6th Place
- 570 SW 78th Terrace
- 7863 SW 6th Place
- 576 SW 77th Cir
- 727 SW 77th Cir
- 575 SW 77th Cir
- 7660 SW 6th Loop
- 895 SW 80th Ave
- 131 SW 76th Terrace
- 13919 SW 80th Ave
- 13806 SW 80th Ave
- 7865 W Highway 40 Unit 64
- 7865 W Highway 40 Unit 115
- 7865 W Highway 40 Unit Lot 81
- 7865 W Highway 40 Unit 70
- 7865 W Highway 40 Unit 140
- 0 NW 2nd St Unit MFROM713893
- 0 NW 2nd St Unit MFROM699324
- 0 NW 2nd St Unit 537387
- 0 NW 2nd St Unit MFRTB8475391
Ask me questions while you tour the home.
