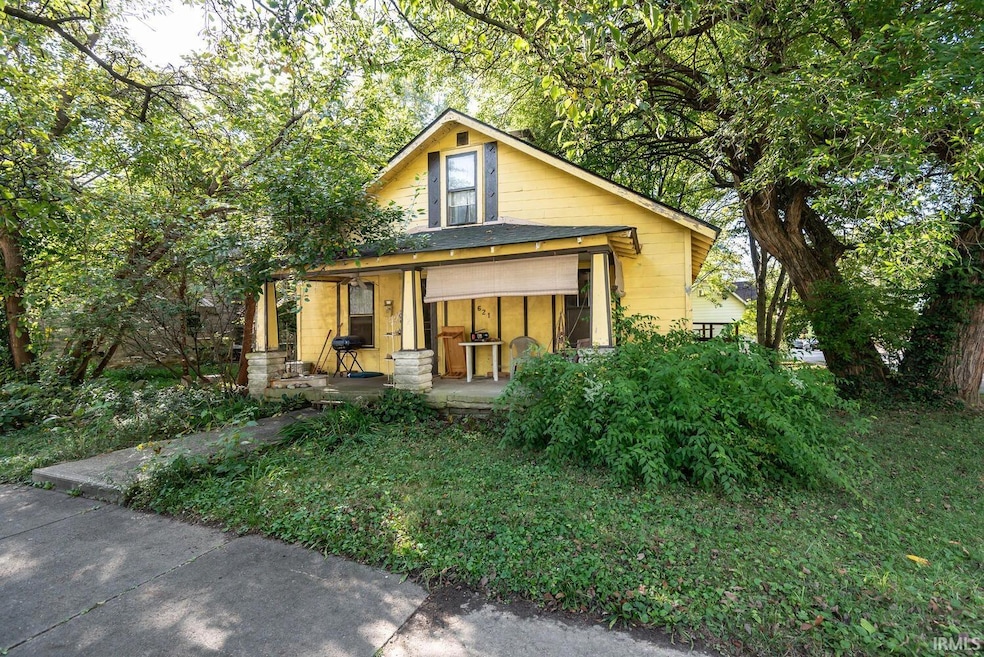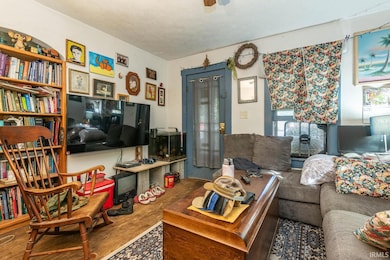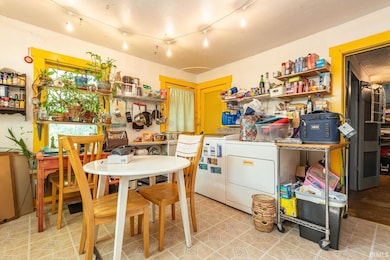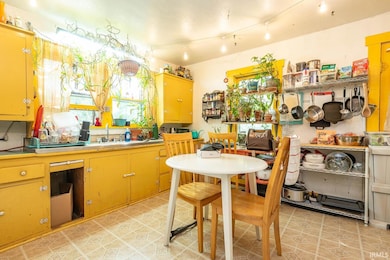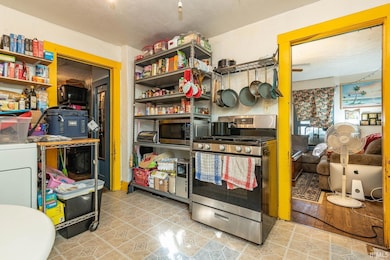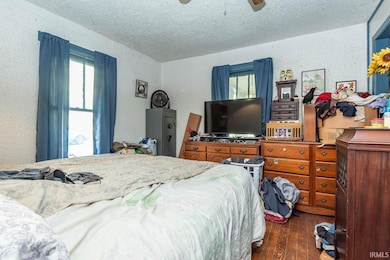621 W 12th St Bloomington, IN 47404
Maple Heights NeighborhoodEstimated payment $1,711/month
Highlights
- Corner Lot
- Covered Patio or Porch
- 1-Story Property
- Tri-North Middle School Rated A
- Bungalow
About This Home
Exceptional Investment Opportunity – Two Homes, One Lot! Measurements and room counts are for both homes. Rare opportunity to own two income-producing homes for the price of one! 614 W 12th Street and 714 N Fairview are adjacent properties situated on a single city lot at the corner of 12th and Fairview—just minutes from downtown Bloomington, Indiana University, and local shopping and dining. Each home carries a valid HAND occupancy permit allowing up to three unrelated adults (614 W 12th valid through March 2, 2026, and 714 N Fairview valid through June 21, 2026), offering strong rental potential. 614 W 12th Street: Two spacious bedrooms, one full bath, and an unfinished basement. Currently under-rented to long-term tenants at $550/month until July1, 2026 leaving room for significant upside. 714 N Fairview: Three bedrooms, one full bath, and an unfinished basement. Currently rented for $800/month until July 15, 2026. With dependable tenants in place, solid rental potential, and potential for increased cash flow, this property represents an excellent opportunity for investors seeking steady income, future appreciation, or the flexibility to live in one home while renting the other.
Listing Agent
RE/MAX Acclaimed Properties Brokerage Phone: 812-322-6256 Listed on: 10/08/2025

Home Details
Home Type
- Single Family
Est. Annual Taxes
- $5,322
Year Built
- Built in 1899
Lot Details
- 9,583 Sq Ft Lot
- Lot Dimensions are 132 x72
- Corner Lot
- Property is zoned R3 - Residential Small Lot
Home Design
- Bungalow
Interior Spaces
- 1-Story Property
Bedrooms and Bathrooms
- 5 Bedrooms
- 2 Full Bathrooms
Unfinished Basement
- Basement Fills Entire Space Under The House
- Block Basement Construction
Parking
- Driveway
- Off-Street Parking
Schools
- Fairview Elementary School
- Tri-North Middle School
- Bloomington North High School
Additional Features
- Covered Patio or Porch
- Suburban Location
- Heating System Uses Gas
Listing and Financial Details
- Assessor Parcel Number 53-05-32-113-024.000-005
Map
Home Values in the Area
Average Home Value in this Area
Tax History
| Year | Tax Paid | Tax Assessment Tax Assessment Total Assessment is a certain percentage of the fair market value that is determined by local assessors to be the total taxable value of land and additions on the property. | Land | Improvement |
|---|---|---|---|---|
| 2024 | $5,322 | $259,400 | $71,100 | $188,300 |
| 2023 | $5,100 | $240,400 | $66,400 | $174,000 |
| 2022 | $4,338 | $213,800 | $57,800 | $156,000 |
| 2021 | $3,623 | $174,400 | $39,300 | $135,100 |
| 2020 | $3,496 | $169,400 | $34,700 | $134,700 |
| 2019 | $3,320 | $157,900 | $34,700 | $123,200 |
| 2018 | $3,151 | $149,500 | $34,100 | $115,400 |
| 2017 | $3,115 | $147,500 | $34,100 | $113,400 |
| 2016 | $2,833 | $136,300 | $34,100 | $102,200 |
| 2014 | $2,989 | $143,300 | $34,100 | $109,200 |
Property History
| Date | Event | Price | List to Sale | Price per Sq Ft |
|---|---|---|---|---|
| 10/08/2025 10/08/25 | For Sale | $239,900 | -- | $115 / Sq Ft |
Source: Indiana Regional MLS
MLS Number: 202540730
APN: 53-05-32-113-024.000-005
- 714 N Fairview St
- 709 W 13th St
- 801 W 12th St
- 805 W 12th St
- 801 W 11th St
- 823 N Maple St
- 1103 W 11th St
- 1103b W 11th St
- 944 N Jackson St
- .24 acre W 15th St
- 1003 W Cottage Grove Ave
- 1019 N Orris Dr
- 1010 W 10th St
- 1122 N Madison St
- 1105 N Woodburn Ave Unit 1
- 1123 W 11th St
- 1127 W 11th St
- 601 N Monroe St
- 326 W Kenwood Dr
- 614 N Summit St
- 915 N Rogers St Unit A-9
- 938 N Jackson St
- 704 W 15th St Unit A
- 710 N Morton St
- 629 N College Ave
- 710 N College Ave
- 620 N College Ave
- 720 W 17th St
- 411 W 8th St
- 916 N College Ave
- 703 N Walnut St
- 703 N Walnut St
- 1101 N College Ave
- 524 N College Ave
- 508 N College Ave
- 612 N Walnut St
- 112 E Cottage Grove Ave
- 814 N Washington St
- 708 N Washington St
- 213 E Cottage Grove Ave
