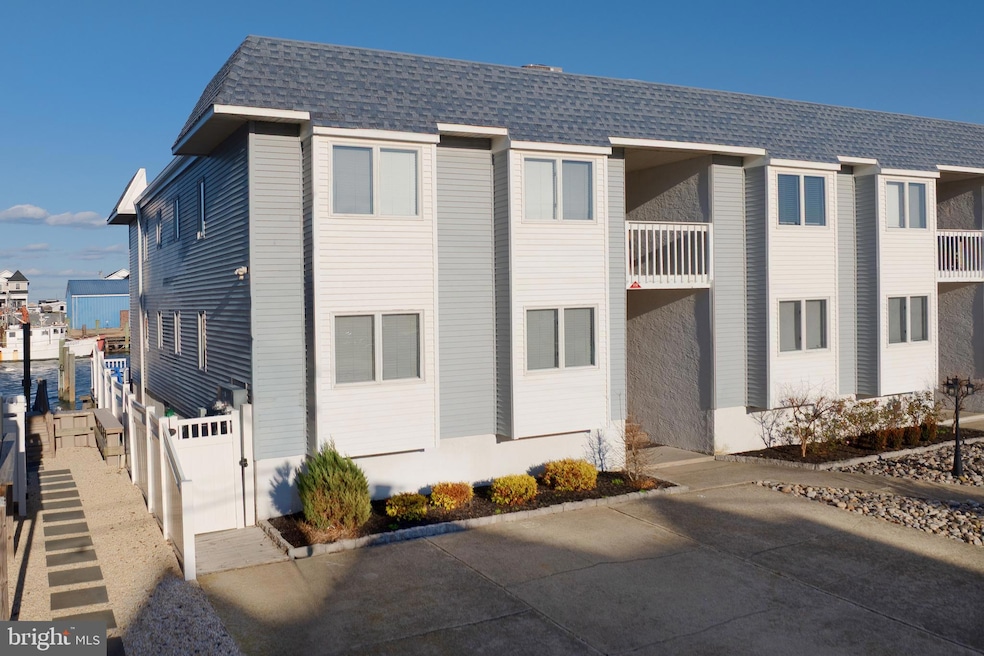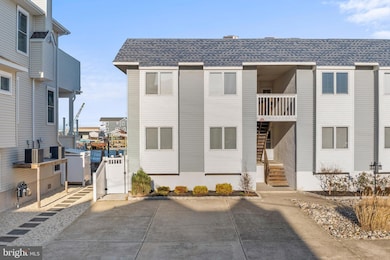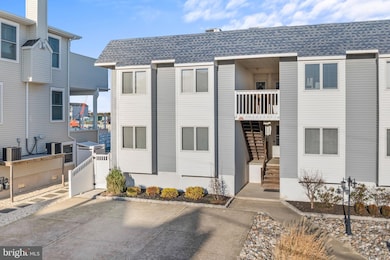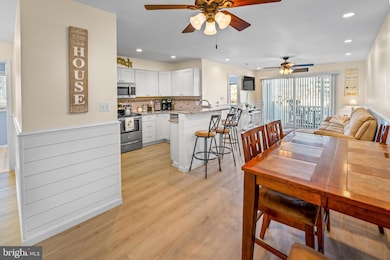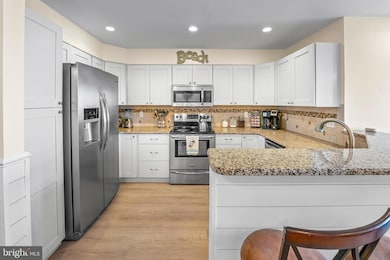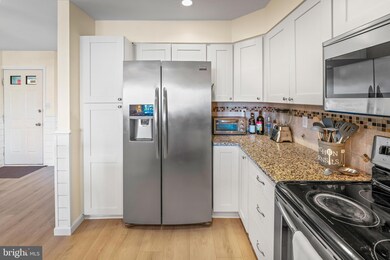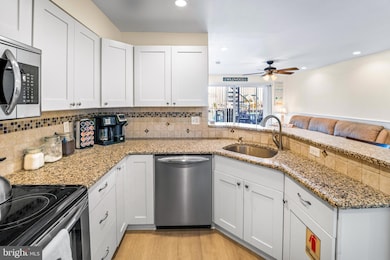621 W Burk Ave Unit A Wildwood, NJ 08260
The Wildwoods NeighborhoodEstimated payment $4,819/month
Highlights
- Popular Property
- Primary bedroom faces the bay
- Boat Ramp
- 90 Feet of Waterfront
- Private Dock Site
- Fishing Allowed
About This Home
Discover your dream coastal retreat in this tastefully decorated, fully furnished, 3-bedroom, 2-full bath condo, perfectly situated on the bay with breathtaking views. Step inside to an open-concept living and dining area with stylish shiplap throughout the main space, creating a bright, airy atmosphere. New Truli waterproof laminate flooring has been installed throughout the entire condo.
The gourmet kitchen features granite countertops, an extra-deep sink, stainless-steel Frigidaire Gallery appliances, ample cabinetry with two lazy Susans, and a built-in pantry with pull-out shelves, all complemented by a custom-tiled backsplash and recessed & under-cabinet lighting.
Wake up to stunning bay views from your primary suite, which includes sliding doors that lead to your private deck. The spacious ensuite bathroom features a walk-in shower with custom tile, a linen closet, a vanity, and over-the-toilet storage. Bedrooms 2 and 3 are generously sized, offering ample closet space and ceiling fans. The hall bathroom features a tub/shower with a tiled surround, with extra storage in the linen closet, vanity, and the over-the-toilet cabinet. Utility closets in the hallway house the water heater and heating system for easy maintenance, and the unit includes an in-unit full-size Frigidaire Affinity front-load washer and electric dryer.
Enjoy the ultimate indoor-outdoor living experience with huge slider doors in the living room leading to your private deck, where you can watch beautiful sunsets or the Friday night fireworks over Otten’s Harbor. This is the perfect place to sit and relax by the bay or read a book while sipping coffee on your deck. You'll also benefit from two assigned off-street parking spaces and a dedicated storage shed for all your beach and bay gear.
Best of all, this condo comes with its own dedicated, BOAT SLIP ON THE BAY—dock your boat just steps from your deck! The dock is 12’ wide and can accommodate a 30’ boat, with a 3’ depth at low tide. It is also a great place to spend quality time with family and friends, with access to a shared deck that features a BBQ area, a fire pit, and plenty of outdoor seating. Enjoy swimming, paddle boarding, fishing, boating, or kayaking right from the dock.
Don’t delay, schedule your tour today!
Listing Agent
(609) 247-5248 gardenstatehomefinder@gmail.com EXP Realty, LLC License #1754982 Listed on: 11/17/2025

Open House Schedule
-
Saturday, November 22, 20251:00 to 3:00 pm11/22/2025 1:00:00 PM +00:0011/22/2025 3:00:00 PM +00:00Add to Calendar
Property Details
Home Type
- Condominium
Est. Annual Taxes
- $8,373
Year Built
- Built in 1984
Lot Details
- 90 Feet of Waterfront
- Home fronts navigable water
- Property Fronts a Bay or Harbor
HOA Fees
- $300 Monthly HOA Fees
Property Views
- Bay
- Harbor
Home Design
- Traditional Architecture
- Entry on the 1st floor
- Asphalt Roof
- Vinyl Siding
- Stucco
Interior Spaces
- 1,222 Sq Ft Home
- Property has 1 Level
- Open Floorplan
- Furnished
- Ceiling Fan
- Recessed Lighting
- Window Treatments
- Sliding Doors
- Family Room Off Kitchen
- Combination Dining and Living Room
Kitchen
- Electric Oven or Range
- Built-In Microwave
- Ice Maker
- Dishwasher
- Stainless Steel Appliances
- Upgraded Countertops
- Disposal
Bedrooms and Bathrooms
- 3 Main Level Bedrooms
- Primary bedroom faces the bay
- En-Suite Bathroom
- 2 Full Bathrooms
- Bathtub with Shower
- Walk-in Shower
Laundry
- Laundry in unit
- Electric Dryer
- Front Loading Washer
Parking
- 2 Off-Street Spaces
- On-Street Parking
- Assigned Parking
Outdoor Features
- Canoe or Kayak Water Access
- Private Water Access
- Property near a bay
- Personal Watercraft
- Bulkhead
- Swimming Allowed
- Boat Ramp
- Private Dock Site
- Shared Waterfront
- Powered Boats Permitted
- Deck
- Exterior Lighting
- Shed
- Porch
Utilities
- Central Air
- Heat Pump System
- Vented Exhaust Fan
- Water Dispenser
- Electric Water Heater
Listing and Financial Details
- Tax Lot 00051
- Assessor Parcel Number 14-00077-00051-C0001
Community Details
Overview
- Association fees include common area maintenance, lawn maintenance, pier/dock maintenance, exterior building maintenance
- Low-Rise Condominium
- Harbor Haven Condominium Association Condos
Amenities
- Common Area
- Community Storage Space
Recreation
- Boat Dock
- Pier or Dock
- Fishing Allowed
Pet Policy
- Pets Allowed
Map
Home Values in the Area
Average Home Value in this Area
Property History
| Date | Event | Price | List to Sale | Price per Sq Ft |
|---|---|---|---|---|
| 11/17/2025 11/17/25 | For Sale | $725,000 | -- | $593 / Sq Ft |
Source: Bright MLS
MLS Number: NJCM2006408
- 513 W Burk Ave
- 504 W Baker Ave Unit B
- 504 W Baker Ave Unit A
- 508 W Baker Ave Unit A
- 704 W Rio Grande Ave
- 4102 Susquehanna Ave Unit 101
- 404 W Burk Ave Unit B
- 418 W Roberts Ave
- 422 W Hand Ave Unit 101
- 322 W Tacony Rd Unit B
- 421 W Bennett Ave Unit 4
- 326 W Roberts Ave Unit B
- 5111 Shawcrest Rd
- 5105 Shawcrest Rd
- 16 Wilson Ave
- 3800 Park Blvd
- 4118 Park Blvd
- 210 W Burk Ave
- 4709 Park Blvd
- 4116 Park Blvd
- 425 W Baker Ave Unit 3
- 107 E Taylor Ave
- X3X Maple Ave
- 5708 Park Blvd Unit 2
- 5708 Park Blvd Unit 3
- 142 E Youngs Ave Unit ID1309014P
- 124 W Heather Rd Unit ID1309025P
- 101 E Oak Ave
- 215 E 24th Ave Unit 2
- 213 E Syracuse Ave
- 109 Seaview Ct
- 102 Teal Rd
- 664 Town Bank Rd
- 48 W Greenwood Ave
- 710 Light House Ave Unit ID1309008P
- 10 Golf Dr
- 18 Avalon Blvd Unit East
- 220 86th St Unit 1st Floor
- 11 Scott Ln
- 65 Route 50
