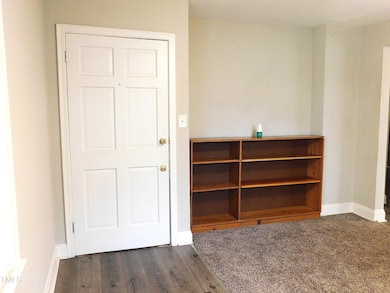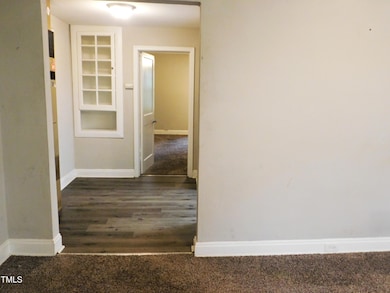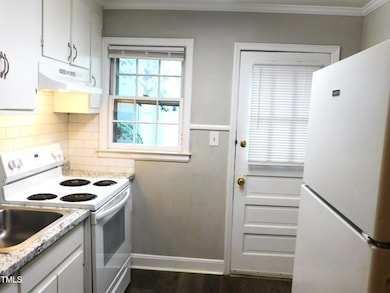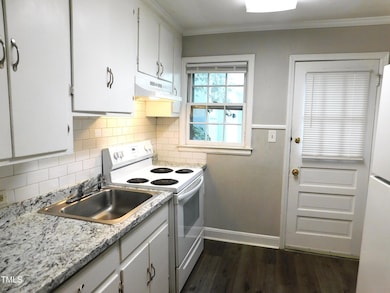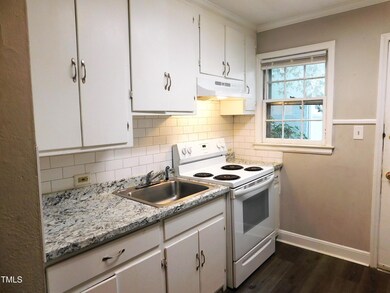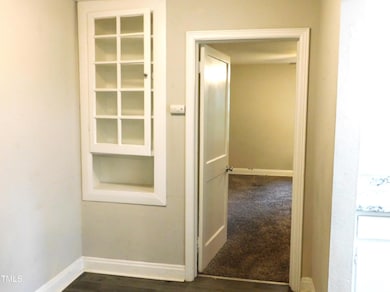621 W Club Blvd Unit 2 Durham, NC 27701
Northgate Park NeighborhoodEstimated payment $1,591/month
Highlights
- No HOA
- Covered Patio or Porch
- Ceiling Fan
- Club Boulevard Elementary School Rated 9+
- Window Unit Cooling System
- Floor Furnace
About This Home
This 1945-built Duplex on West Club Blvd in Durham is a hidden gem, waiting for the right owner to unlock its full potential. With its classic charm,each unit feature a gallery-size kitchen,complete with a cozy dining area. Generous living room that is prefect for entertaining, and the well-sized bedrooms ensures comfort and privacy.One of the stand out features of this property is the separate, usable space beneath each unit, which includes washer & dryer hook up, hot water tank, and plenty of room for your personal touches and or vision. Investor or homeowner looking for a project in a GREAT location, this duplex offers lots of opportunities for customization and growth. COME SEE & LETS MAKE A DEAL!!!!
Property Details
Home Type
- Multi-Family
Est. Annual Taxes
- $2,945
Year Built
- Built in 1945
Lot Details
- 8,712 Sq Ft Lot
- Property fronts a state road
- Few Trees
- Front Yard
Home Design
- Brick Exterior Construction
- Brick Foundation
- Shingle Roof
- Lead Paint Disclosure
Interior Spaces
- 1,250 Sq Ft Home
- 1-Story Property
- Ceiling Fan
- Scuttle Attic Hole
Kitchen
- Electric Range
- Range Hood
Flooring
- Carpet
- Vinyl
Bedrooms and Bathrooms
- 2 Bedrooms
- 2 Full Bathrooms
Laundry
- Laundry on lower level
- Washer and Dryer
Unfinished Basement
- Exterior Basement Entry
- Basement Storage
- Natural lighting in basement
Parking
- Shared Driveway
- 2 Open Parking Spaces
Outdoor Features
- Covered Patio or Porch
Schools
- Club Blvd Elementary School
- Brogden Middle School
- Riverside High School
Utilities
- Window Unit Cooling System
- Floor Furnace
- Heating System Uses Natural Gas
- Wall Furnace
- Electric Water Heater
- Cable TV Available
Listing and Financial Details
- Assessor Parcel Number 105805
Community Details
Overview
- No Home Owners Association
- 2 Units
Building Details
- 2 Vacant Units
Map
Home Values in the Area
Average Home Value in this Area
Tax History
| Year | Tax Paid | Tax Assessment Tax Assessment Total Assessment is a certain percentage of the fair market value that is determined by local assessors to be the total taxable value of land and additions on the property. | Land | Improvement |
|---|---|---|---|---|
| 2024 | $2,945 | $211,115 | $105,864 | $105,251 |
| 2023 | $2,765 | $211,115 | $105,864 | $105,251 |
| 2022 | $2,702 | $211,115 | $105,864 | $105,251 |
| 2021 | $2,689 | $211,115 | $105,864 | $105,251 |
| 2020 | $2,626 | $211,115 | $105,864 | $105,251 |
| 2019 | $2,626 | $211,115 | $105,864 | $105,251 |
| 2018 | $3,331 | $245,562 | $54,135 | $191,427 |
| 2017 | $3,306 | $245,562 | $54,135 | $191,427 |
| 2016 | $3,195 | $245,562 | $54,135 | $191,427 |
| 2015 | $1,080 | $78,000 | $35,588 | $42,412 |
| 2014 | $1,080 | $78,000 | $35,588 | $42,412 |
Property History
| Date | Event | Price | Change | Sq Ft Price |
|---|---|---|---|---|
| 08/15/2025 08/15/25 | Pending | -- | -- | -- |
| 07/25/2025 07/25/25 | Price Changed | $254,900 | -7.3% | $204 / Sq Ft |
| 07/05/2025 07/05/25 | Price Changed | $274,900 | -5.2% | $220 / Sq Ft |
| 06/06/2025 06/06/25 | Price Changed | $289,900 | -1.7% | $232 / Sq Ft |
| 05/03/2025 05/03/25 | Price Changed | $294,900 | -4.8% | $236 / Sq Ft |
| 04/29/2025 04/29/25 | Price Changed | $309,900 | -5.5% | $248 / Sq Ft |
| 04/15/2025 04/15/25 | For Sale | $328,000 | -- | $262 / Sq Ft |
Source: Doorify MLS
MLS Number: 10089561
APN: 105805
- 1609 Dexter St
- 711 W Club Blvd
- 506 Everett Place
- 1502 Washington St
- 1417 Ruffin St
- 1913 Glendale Ave
- 310 W Club Blvd
- 1300 Ruffin St
- 1814 Glendale Ave
- 621 Ruby St
- 1385 Acadia St
- 2401 Glendale Ave
- 301 Clark St
- 2009 Washington St
- 707 Ruby St
- 1304 N Duke St
- 2103 Farthing St
- 410 W Markham Ave
- 804 Ruby St
- 1005 W Club Blvd

