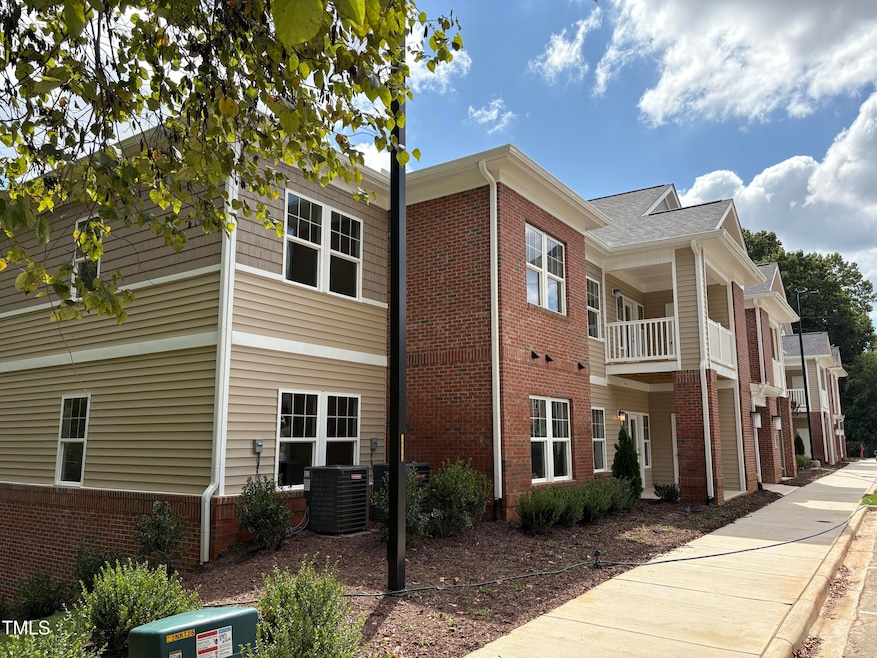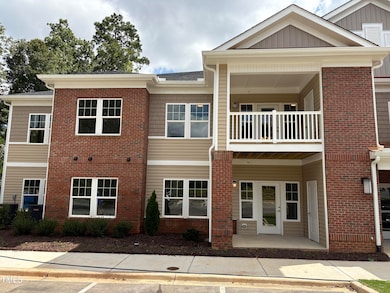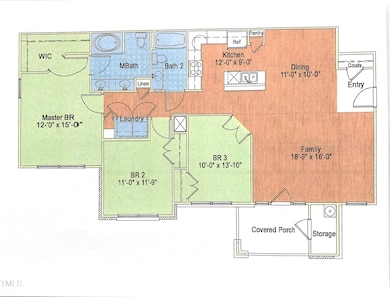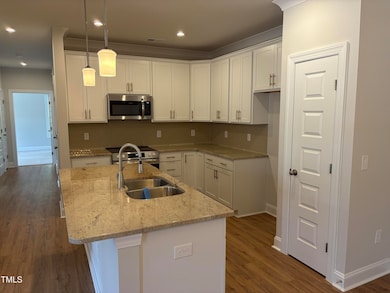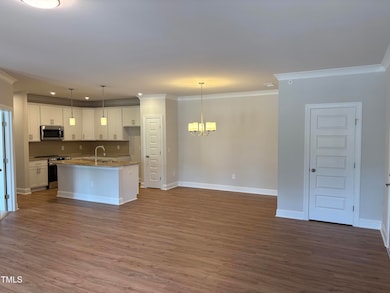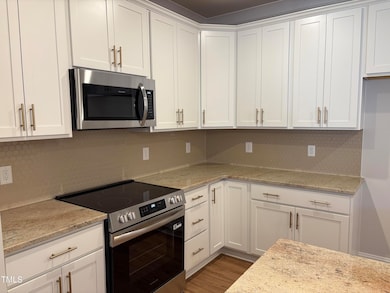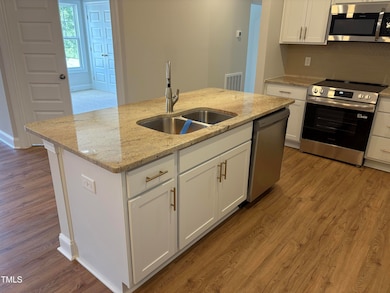NEW CONSTRUCTION
$19K PRICE INCREASE
621 Weather Ridge Ln Unit 33 Cary, NC 27513
West Cary NeighborhoodEstimated payment $2,705/month
Total Views
93
3
Beds
2
Baths
1,485
Sq Ft
$264
Price per Sq Ft
Highlights
- New Construction
- Deck
- End Unit
- Weatherstone Elementary School Rated A
- Traditional Architecture
- Granite Countertops
About This Home
Taking Backup Offers - Opportunities still available for new 3 bedroom condos in the heart of Cary. Two (2) elevators per building. Each condo has a covered porch or patio. Close access to restaurants, shopping, and public greenway. No Investors Please.
Property Details
Home Type
- Condominium
Year Built
- Built in 2025 | New Construction
Lot Details
- End Unit
- No Unit Above or Below
- 1 Common Wall
- Landscaped
HOA Fees
- $253 Monthly HOA Fees
Home Design
- Home is estimated to be completed on 9/17/25
- Traditional Architecture
- Entry on the 2nd floor
- Brick Exterior Construction
- Slab Foundation
- Frame Construction
- Shingle Roof
- Fiberglass Roof
- Vinyl Siding
Interior Spaces
- 1,485 Sq Ft Home
- 1-Story Property
- Smooth Ceilings
- Low Emissivity Windows
- Family Room
- Combination Dining and Living Room
- Laundry closet
Kitchen
- Self-Cleaning Oven
- Electric Range
- Microwave
- Plumbed For Ice Maker
- Dishwasher
- Granite Countertops
Flooring
- Carpet
- Laminate
- Ceramic Tile
Bedrooms and Bathrooms
- 3 Bedrooms
- Walk-In Closet
- 2 Full Bathrooms
- Double Vanity
- Bathtub with Shower
- Walk-in Shower
Home Security
Parking
- 2 Parking Spaces
- 120 Open Parking Spaces
- Parking Lot
- Unassigned Parking
Accessible Home Design
- Accessible Elevator Installed
- Handicap Accessible
Outdoor Features
- Deck
- Covered Patio or Porch
Schools
- Wake County Schools Elementary School
- East Cary Middle School
- Cary High School
Utilities
- Forced Air Heating and Cooling System
- Heat Pump System
- Natural Gas Not Available
- Electric Water Heater
- Cable TV Available
Community Details
Overview
- Association fees include insurance, ground maintenance, maintenance structure, road maintenance
- Weatherstone Creek Condominium Association, Inc Association, Phone Number (919) 856-1844
- Built by ExperienceOne Homes LLC
- Weatherstone Creek Subdivision, Mason Plus Floorplan
Security
- Carbon Monoxide Detectors
- Fire and Smoke Detector
- Fire Sprinkler System
Map
Create a Home Valuation Report for This Property
The Home Valuation Report is an in-depth analysis detailing your home's value as well as a comparison with similar homes in the area
Home Values in the Area
Average Home Value in this Area
Property History
| Date | Event | Price | List to Sale | Price per Sq Ft |
|---|---|---|---|---|
| 11/11/2025 11/11/25 | For Sale | $391,610 | 0.0% | $264 / Sq Ft |
| 09/10/2025 09/10/25 | Price Changed | $391,610 | +2.9% | $264 / Sq Ft |
| 04/16/2025 04/16/25 | Price Changed | $380,400 | +2.1% | $256 / Sq Ft |
| 12/15/2023 12/15/23 | Off Market | $372,490 | -- | -- |
| 06/05/2023 06/05/23 | Pending | -- | -- | -- |
| 06/02/2023 06/02/23 | For Sale | $372,490 | -- | $251 / Sq Ft |
Source: Doorify MLS
Source: Doorify MLS
MLS Number: 2514431
Nearby Homes
- 603 Weather Ridge Ln Unit 22
- 614 Weather Ridge Ln Unit 26
- 618 Weather Ridge Ln Unit 28
- 602 Weather Ridge Ln Unit 21
- 628 Weather Ridge Ln Unit 36
- 522 Weather Ridge Ln
- 512 Weather Ridge Ln Unit 2
- 2 Bedroom Condos Plan at Weatherstone Creek
- 3 Bedroom Condos Plan at Weatherstone Creek
- 411 Weather Ridge Ln Unit 45
- 607 Weather Ridge Ln Unit 24
- 615 Weather Ridge Ln Unit 27
- 617 Weather Ridge Ln Unit 32
- 611 Weather Ridge Ln Unit 25
- 1149 Contessa Dr
- 1009 Contessa Dr
- 119 Adventure Trail
- 101 Joel Ct
- 204 Phauff Ct
- 316 Howland Ave
- 900 Waterford Forest Cir
- 804 Madison Ave
- 221 Orchard Park Dr
- 9205 Chapel Hill Rd
- 200 Berwick Valley Ln
- 309 White Oak Dr
- 1950 Grisdale Ln Unit A5A
- 1950 Grisdale Ln Unit B3B
- 1950 Grisdale Ln Unit C2B
- 631 Springfork Dr Unit 5C3
- 1950 Grisdale Ln
- 629 Middleton Ave
- 205 Bridgepath Dr
- 509 Matheson Place
- 2101 Lakeside Lofts Cir Unit 1031.1410160
- 2101 Lakeside Lofts Cir Unit 1021.1410159
- 2101 Lakeside Lofts Cir Unit 2107.1410157
- 2101 Lakeside Lofts Cir Unit 1126.1410156
- 2101 Lakeside Lofts Cir Unit 1303.1407413
- 2101 Lakeside Lofts Cir Unit 1113.1406896
