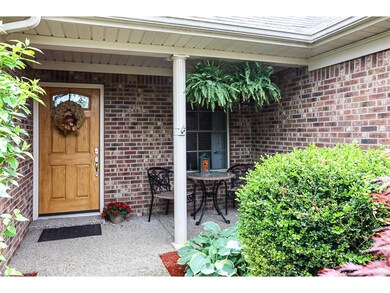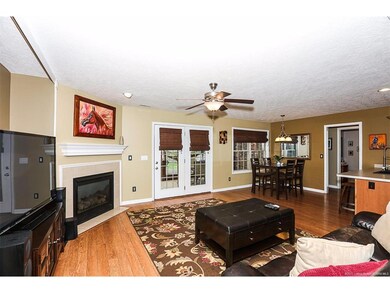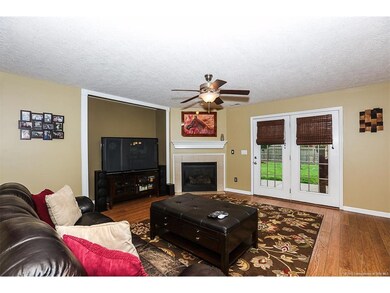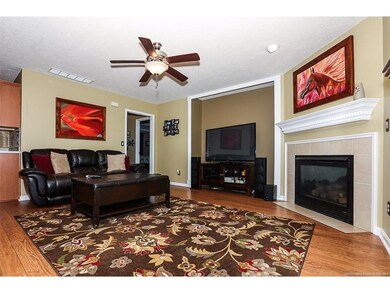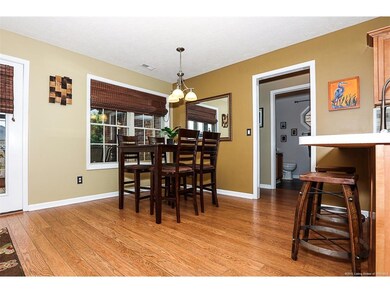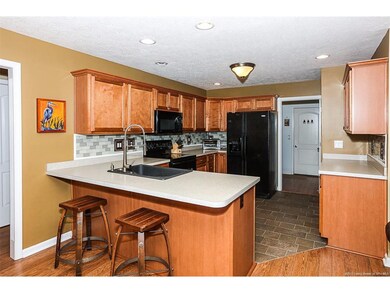
6210 21st Century Dr Charlestown, IN 47111
Highlights
- Scenic Views
- Open Floorplan
- Hydromassage or Jetted Bathtub
- Utica Elementary School Rated A-
- Secluded Lot
- Fenced Yard
About This Home
As of October 2019MOVE IN READY!! FABULOUS RANCH, METICULOUSLY MAINTAINED! Enjoy YOUR 3 Bed/2 Full Ba, OPEN, SPLIT Plan, Covered Front Porch, Prof. Landscaped, Liv Rm w/ Wood Flooring, Gas Fireplace, OPEN-LRG Eat-in Kit, Breakfst Bar, TONS of CABS/COUNTERS, UPDATED Kit: NEW TILE Floors, Backsplash, NEW Sink/Fixtures, ALL KIT.APPLS. STAY! TO DIE FOR WALK-IN PANTRY! You won't find ANYWHERE at this price! LRG Laundry w/Cabs, LRG Master Suite, NEW FLOORING/FIXTURES, Sep. Shower, Jetted Tub, DBL Vanity, OVERSIZED WIC, NICE Size Beds 2/3, LOVELY Back Yard, PRIVATE, NEW PERGOLA, Fenced Yard and MORE! POOL/CLUBHOUSE, Wonderful Location, NEAR NEW EAST-END BRIDGE!! THIS ONE WILL NOT LAST!
Last Agent to Sell the Property
Schuler Bauer Real Estate Services ERA Powered (N License #RB14014626 Listed on: 05/13/2016

Home Details
Home Type
- Single Family
Est. Annual Taxes
- $1,499
Year Built
- Built in 2005
Lot Details
- 9,583 Sq Ft Lot
- Lot Dimensions are 69 x 140
- Fenced Yard
- Landscaped
- Secluded Lot
HOA Fees
- $33 Monthly HOA Fees
Parking
- 2 Car Attached Garage
- Front Facing Garage
Home Design
- Poured Concrete
- Frame Construction
Interior Spaces
- 1,624 Sq Ft Home
- 1-Story Property
- Open Floorplan
- Gas Fireplace
- Thermal Windows
- Family Room
- Scenic Vista Views
Kitchen
- Eat-In Kitchen
- Breakfast Bar
- Oven or Range
- Dishwasher
- Disposal
Bedrooms and Bathrooms
- 3 Bedrooms
- Split Bedroom Floorplan
- Walk-In Closet
- 2 Full Bathrooms
- Hydromassage or Jetted Bathtub
Outdoor Features
- Patio
Utilities
- Forced Air Heating and Cooling System
- Electric Water Heater
- Cable TV Available
Listing and Financial Details
- Assessor Parcel Number 104206900045000039
Ownership History
Purchase Details
Home Financials for this Owner
Home Financials are based on the most recent Mortgage that was taken out on this home.Purchase Details
Home Financials for this Owner
Home Financials are based on the most recent Mortgage that was taken out on this home.Purchase Details
Home Financials for this Owner
Home Financials are based on the most recent Mortgage that was taken out on this home.Similar Homes in Charlestown, IN
Home Values in the Area
Average Home Value in this Area
Purchase History
| Date | Type | Sale Price | Title Company |
|---|---|---|---|
| Warranty Deed | -- | -- | |
| Warranty Deed | -- | None Available | |
| Deed | $148,500 | Signature Title Llc |
Property History
| Date | Event | Price | Change | Sq Ft Price |
|---|---|---|---|---|
| 10/11/2019 10/11/19 | Sold | $180,000 | +0.1% | $111 / Sq Ft |
| 09/03/2019 09/03/19 | Pending | -- | -- | -- |
| 08/19/2019 08/19/19 | Price Changed | $179,900 | -5.3% | $111 / Sq Ft |
| 08/13/2019 08/13/19 | For Sale | $189,900 | +18.8% | $117 / Sq Ft |
| 06/22/2016 06/22/16 | Sold | $159,900 | 0.0% | $98 / Sq Ft |
| 05/14/2016 05/14/16 | Pending | -- | -- | -- |
| 05/13/2016 05/13/16 | For Sale | $159,900 | +7.7% | $98 / Sq Ft |
| 05/10/2012 05/10/12 | Sold | $148,500 | -0.9% | $91 / Sq Ft |
| 04/03/2012 04/03/12 | Pending | -- | -- | -- |
| 10/07/2011 10/07/11 | For Sale | $149,900 | -- | $92 / Sq Ft |
Tax History Compared to Growth
Tax History
| Year | Tax Paid | Tax Assessment Tax Assessment Total Assessment is a certain percentage of the fair market value that is determined by local assessors to be the total taxable value of land and additions on the property. | Land | Improvement |
|---|---|---|---|---|
| 2024 | $2,752 | $283,700 | $60,000 | $223,700 |
| 2023 | $2,752 | $271,800 | $55,000 | $216,800 |
| 2022 | $2,134 | $213,400 | $45,000 | $168,400 |
| 2021 | $1,876 | $187,600 | $45,000 | $142,600 |
| 2020 | $1,846 | $181,200 | $38,000 | $143,200 |
| 2019 | $1,710 | $167,600 | $26,000 | $141,600 |
| 2018 | $1,678 | $164,400 | $26,000 | $138,400 |
| 2017 | $1,586 | $155,200 | $26,000 | $129,200 |
| 2016 | $1,553 | $151,900 | $26,000 | $125,900 |
| 2014 | $1,451 | $148,200 | $26,000 | $122,200 |
| 2013 | -- | $142,900 | $26,000 | $116,900 |
Agents Affiliated with this Home
-

Seller's Agent in 2019
Robert Gaines
Keller Williams Realty Consultants
(812) 206-9716
17 in this area
442 Total Sales
-

Buyer's Agent in 2019
Tina Browning
Green Tree Real Estate Services
(502) 379-2365
6 in this area
217 Total Sales
-

Seller's Agent in 2016
David Bauer
Schuler Bauer Real Estate Services ERA Powered (N
(502) 931-5657
57 in this area
797 Total Sales
-

Seller Co-Listing Agent in 2016
Dayna Ashely
Schuler Bauer Real Estate Services ERA Powered (N
(502) 645-4308
9 in this area
190 Total Sales
-

Buyer's Agent in 2016
Craig Eberle
Keller Williams Realty Consultants
(502) 269-6898
19 Total Sales
-

Seller's Agent in 2012
Tammy Hogan
Lopp Real Estate Brokers
(502) 386-2493
9 in this area
163 Total Sales
Map
Source: Southern Indiana REALTORS® Association
MLS Number: 201603110
APN: 10-42-06-900-045.000-039
- 6403 Whispering Way
- 6407 Whispering Way Unit 911
- 5507 Constellation Ln
- 6320 John Wayne Dr Unit 903
- 6417 Pleasant Run Unit 906
- 6306 Sky Crest Ct
- 5709 Jennway Ct
- 5707 Jennway Ct
- 5604 Boone Ct
- 5712 High Jackson Rd
- 6216 Stacy Rd
- 5706 Jennway Ct
- 5119 - LOT 124 Boulder Springs Blvd
- 5123- LOT 126 Boulder Springs Blvd
- 5125- LOT 127 Boulder Springs Blvd
- 5118- LOT 123 Boulder Springs Blvd
- 5024 - LOT 144 Hidden Springs Dr
- 5018- LOT 147 Hidden Springs Dr
- 5020- LOT 146 Hidden Springs Dr
- 5022 - LOT 145 Hidden Springs Dr

