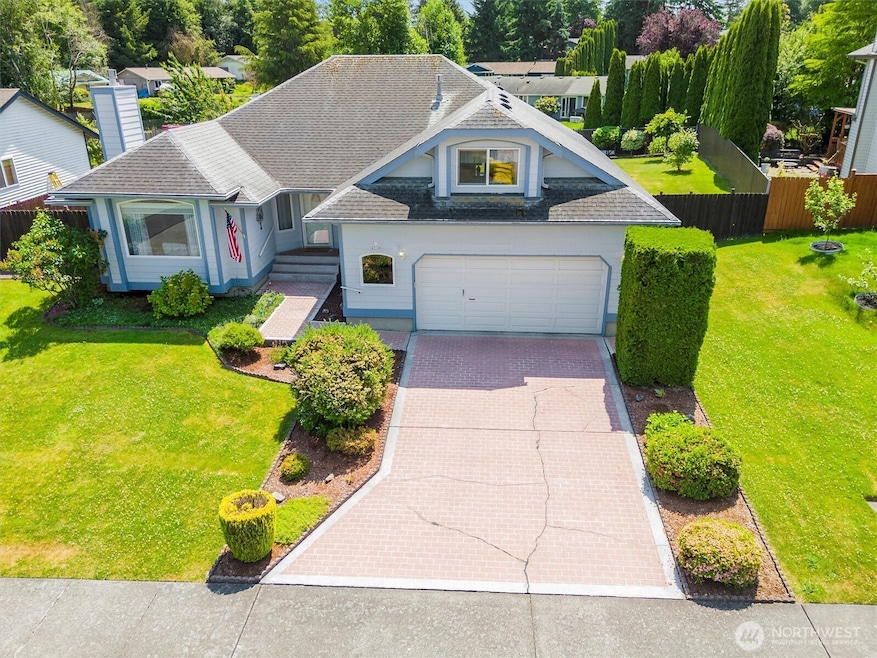
$685,000
- 5 Beds
- 3 Baths
- 2,477 Sq Ft
- 2129 Lancaster Way
- Ferndale, WA
Better than New - Five Bedrooms! Enjoy the spacious floorplan, this two-story modern craftsman-style features a great room on the main floor. There's a large open kitchen with SS appliances, walk-in pantry, as well as a bedroom/office room. The upper level boasts 4 additional bedrooms, a lofted-style living space and a large primary bedroom suite with an ensuite bathroom and oversized walk-in
Brent Wolters Best Choice Realty LLC






