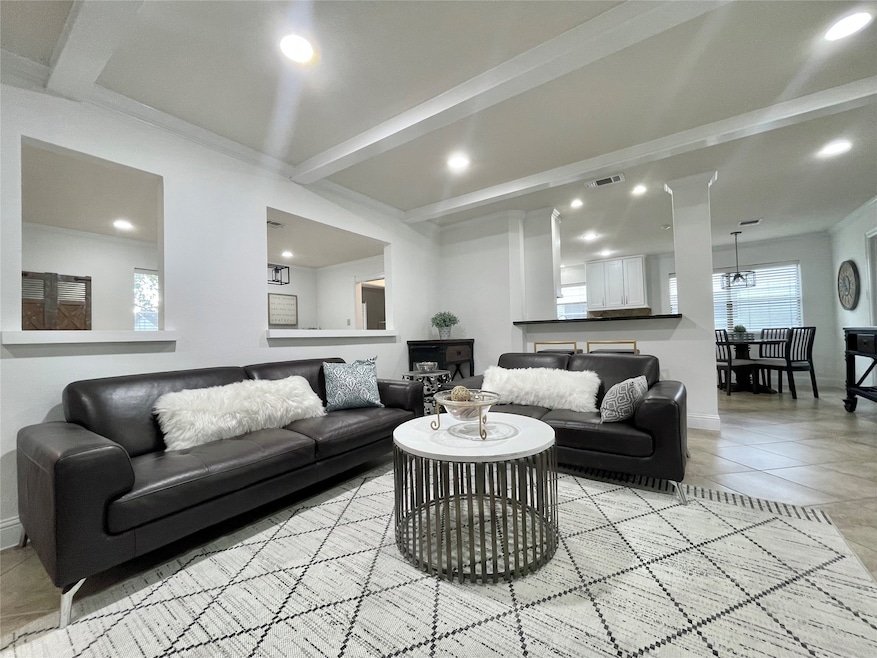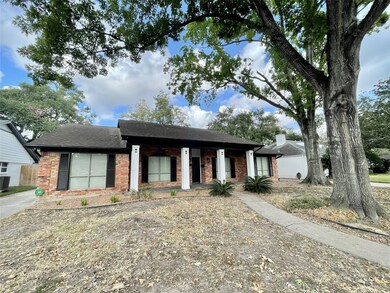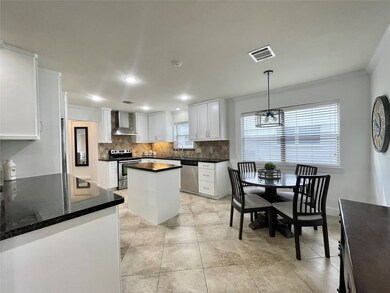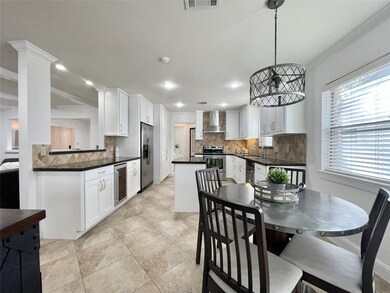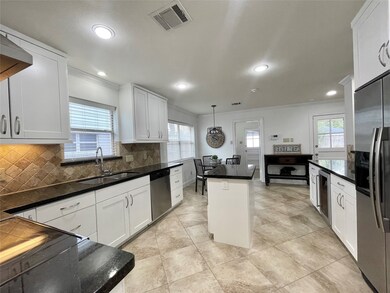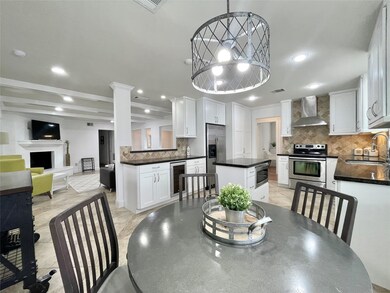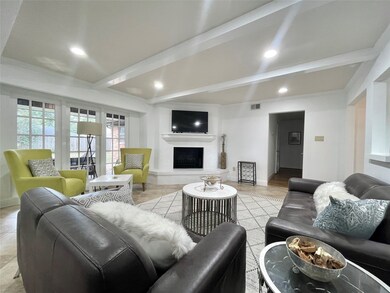6210 Queensloch Dr Houston, TX 77096
Meyerland Area Neighborhood
4
Beds
2.5
Baths
2,256
Sq Ft
8,520
Sq Ft Lot
Highlights
- Contemporary Architecture
- 1 Fireplace
- Home Office
- Engineered Wood Flooring
- Granite Countertops
- 2 Car Detached Garage
About This Home
Beautifully renovated home on an amazing street in Maplewood. Engineered hardwood flooring throughout. SS Appliances. Beautiful sprawling backyard. Home office. We are pet-friendly! Also available fully-furnished for an additional fee.
Home Details
Home Type
- Single Family
Est. Annual Taxes
- $6,901
Year Built
- Built in 1967
Lot Details
- 8,520 Sq Ft Lot
Parking
- 2 Car Detached Garage
- Garage Door Opener
- Additional Parking
Home Design
- Contemporary Architecture
Interior Spaces
- 2,256 Sq Ft Home
- 1-Story Property
- 1 Fireplace
- Living Room
- Dining Room
- Home Office
- Security System Owned
Kitchen
- Free-Standing Range
- Microwave
- Dishwasher
- Granite Countertops
- Disposal
Flooring
- Engineered Wood
- Tile
Bedrooms and Bathrooms
- 4 Bedrooms
Laundry
- Dryer
- Washer
Eco-Friendly Details
- Energy-Efficient Lighting
- Energy-Efficient Thermostat
Schools
- Elrod Elementary School
- Fondren Middle School
- Westbury High School
Utilities
- Central Heating and Cooling System
- Heating System Uses Gas
- Programmable Thermostat
Listing and Financial Details
- Property Available on 11/17/25
- Long Term Lease
Community Details
Overview
- Maplewood South 8 Subdivision
Pet Policy
- Pets Allowed
- Pet Deposit Required
Map
Source: Houston Association of REALTORS®
MLS Number: 41755226
APN: 0972220000003
Nearby Homes
- 6219 Bayou Bridge Dr
- 6230 Rutherglenn Dr
- 9710 Bob White Dr
- 6106 Rutherglenn Dr
- 6115 Paisley St
- 9410 Albury Dr
- 9407 Brooding Oak Cir
- 9711 Braewick Dr
- 6206 Yarwell Dr
- 6214 Yarwell Dr
- 6119 S Braeswood Blvd
- 6110 Yarwell Dr
- 9406 Glenfield Ct
- 9501 Fondren Rd Unit 9
- 9202 Bintliff Dr
- 6517 Wanda Ln
- 9425 Fondren Rd
- 5850 Paisley St
- 6230 Shadow Crest St
- 5906 Dumfries Dr
- 9418 Brig o Doon Cir
- 9807 Braewick Dr
- 9407 Brooding Oak Cir
- 9406 Glenfield Ct
- 5929 Queensloch Dr Unit 235
- 6215 Cheena Dr
- 10301 Sandpiper Dr
- 5850 Paisley St
- 10001 Fondren Rd
- 10402 Sandpiper Dr
- 5900 N Braeswood Blvd Unit 134
- 5900 N Braeswood Blvd Unit 207
- 5900 N Braeswood Blvd Unit 237
- 5900 N Braeswood Blvd Unit 239
- 5900 N Braeswood Blvd Unit 167
- 5900 N Braeswood Blvd Unit 250
- 5900 N Braeswood Blvd Unit 254
- 5900 N Braeswood Blvd Unit 226
- 5900 N Braeswood Blvd Unit 203
- 5900 N Braeswood Blvd Unit 156
