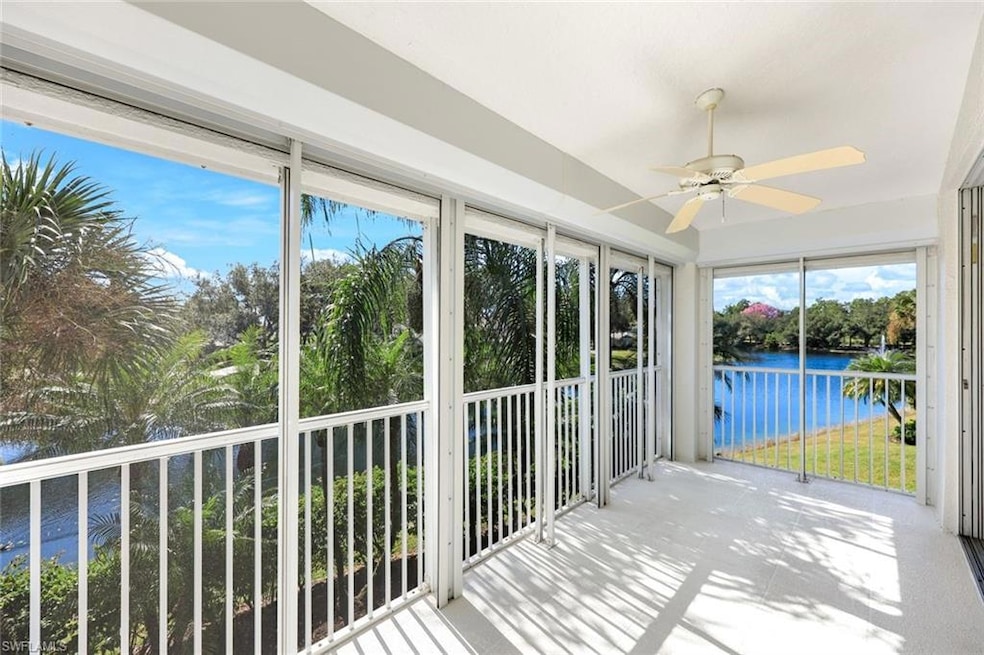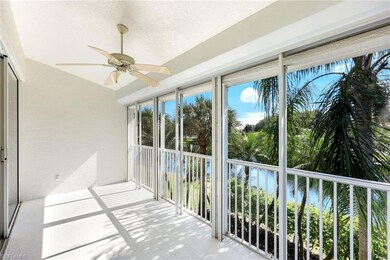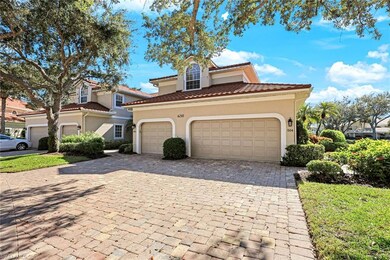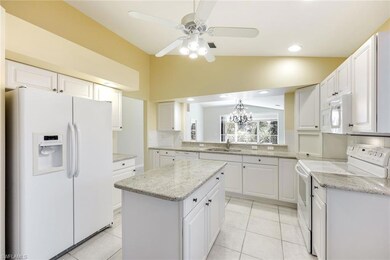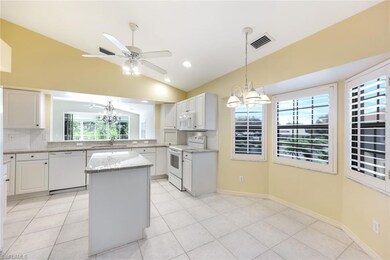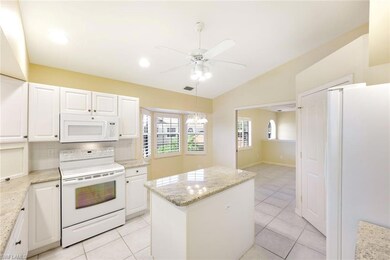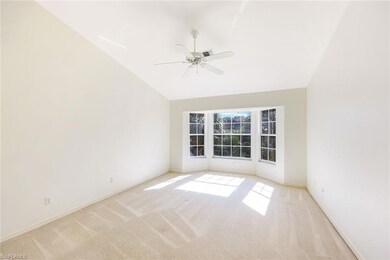6210 Reserve Cir Unit 504 Naples, FL 34119
Vineyards NeighborhoodEstimated payment $4,159/month
Highlights
- Lake Front
- Non-Equity Golf Club Membership
- Clubhouse
- Vineyards Elementary School Rated A
- Gated Community
- Great Room
About This Home
This light, bright, and spacious condominium is situated in the highly sought-after Clubside Reserve community within the Vineyards. Conveniently located within walking distance to the Vineyards Country Club, this home offers both comfort and accessibility. The residence features three bedrooms, three bathrooms, and a versatile den adjacent to the kitchen. The primary master bathroom has been thoughtfully remodeled, boasting extensive cabinetry, elegant quartz countertops, dual sinks, and a generously sized seamless glass shower for a touch of luxury. The kitchen is equipped with attractive granite counters, a central island, a cozy breakfast area, and a spacious walk-in pantry. All living areas, except the bedrooms, are adorned with neutral tiled flooring, providing a modern and cohesive look. Both guest bathrooms have also been updated with new cabinets and counters, ensuring a fresh and contemporary feel throughout. The screened lanai offers picturesque lake views, creating a tranquil setting for relaxation. For added peace of mind, electric shutters are installed. Enhancing the aesthetic appeal, plantation shutters are featured throughout the home, contributing to the overall charm and elegance of this exceptional property. Clubside Reserve enjoys a convenient location in Naples, placing residents close to a variety of local and regional shops, entertainment venues, and beautiful beaches. This prime setting ensures that daily necessities and leisure activities are always within easy reach, enhancing the overall lifestyle offered by the community.
Home Details
Home Type
- Single Family
Est. Annual Taxes
- $2,891
Year Built
- Built in 1997
Lot Details
- Lake Front
- Rectangular Lot
HOA Fees
Parking
- 2 Car Attached Garage
Home Design
- Concrete Block With Brick
- Concrete Foundation
- Metal Roof
- Stucco
Interior Spaces
- Property has 2 Levels
- Plantation Shutters
- Great Room
- Combination Dining and Living Room
- Den
- Lake Views
- Fire and Smoke Detector
Kitchen
- Breakfast Area or Nook
- Eat-In Kitchen
- Walk-In Pantry
- Self-Cleaning Oven
- Range
- Microwave
- Dishwasher
- Kitchen Island
- Disposal
Flooring
- Carpet
- Tile
Bedrooms and Bathrooms
- 3 Bedrooms
- Split Bedroom Floorplan
- In-Law or Guest Suite
- 3 Full Bathrooms
Laundry
- Laundry in unit
- Dryer
- Washer
- Laundry Tub
Outdoor Features
- Screened Balcony
Schools
- Vineyards Elementary School
- Oakridge Middle School
- Barron Collier High School
Utilities
- Central Air
- Heating Available
- Underground Utilities
- Internet Available
- Cable TV Available
Listing and Financial Details
- Assessor Parcel Number 26140000407
Community Details
Overview
- 2,813 Sq Ft Building
- Clubside Reserve Subdivision
- Mandatory home owners association
Recreation
- Non-Equity Golf Club Membership
- Community Pool
- Community Spa
Additional Features
- Clubhouse
- Gated Community
Map
Home Values in the Area
Average Home Value in this Area
Tax History
| Year | Tax Paid | Tax Assessment Tax Assessment Total Assessment is a certain percentage of the fair market value that is determined by local assessors to be the total taxable value of land and additions on the property. | Land | Improvement |
|---|---|---|---|---|
| 2025 | $2,822 | $313,015 | -- | -- |
| 2024 | $2,789 | $304,193 | -- | -- |
| 2023 | $2,789 | $295,333 | $0 | $0 |
| 2022 | $2,847 | $286,731 | $0 | $0 |
| 2021 | $2,872 | $278,380 | $0 | $0 |
| 2020 | $2,805 | $274,536 | $0 | $274,536 |
| 2019 | $2,856 | $277,502 | $0 | $0 |
| 2018 | $2,791 | $272,328 | $0 | $0 |
| 2017 | $2,746 | $266,727 | $0 | $0 |
| 2016 | $2,672 | $261,241 | $0 | $0 |
| 2015 | $2,694 | $259,425 | $0 | $0 |
| 2014 | $2,696 | $207,366 | $0 | $0 |
Property History
| Date | Event | Price | List to Sale | Price per Sq Ft |
|---|---|---|---|---|
| 11/22/2025 11/22/25 | For Sale | $585,000 | -- | $262 / Sq Ft |
Purchase History
| Date | Type | Sale Price | Title Company |
|---|---|---|---|
| Warranty Deed | $281,500 | -- | |
| Warranty Deed | $230,700 | -- |
Mortgage History
| Date | Status | Loan Amount | Loan Type |
|---|---|---|---|
| Open | $180,000 | Purchase Money Mortgage | |
| Previous Owner | $227,985 | Purchase Money Mortgage |
Source: Naples Area Board of REALTORS®
MLS Number: 225080991
APN: 26140000407
- 6230 Reserve Cir Unit 703
- 6180 Reserve Cir Unit 203
- 6280 Bellerive Ave Unit 202
- 6290 Bellerive Ave Unit 102
- 515 Laguna Royale Blvd Unit 102
- 269 Perignon Place Unit 16-2
- 575 El Camino Real Unit 6102
- 252 Via Perignon Unit 10-3
- 74 Silver Oaks Cir Unit 9202
- 232 Silverado Dr
- 164 Via Perignon Unit 8-4
- 608 Vintage Reserve Ln Unit 24-C
- 222 Monterey Dr
- 566 Vintage Reserve Ln Unit 21-A
- 65 Silver Oaks Cir Unit 102
- 6115 Reserve Cir Unit 2004
- 6250 Bellerive Ave Unit 5
- 6225 Bellerive Ave Unit 1501
- 6225 Bellerive Ave Unit 1504
- 6260 Bellerive Ave Unit 4
- 6270 Bellerive Ave Unit 3
- 515 Laguna Royale Blvd Unit 102
- 258 Monterey Dr
- 264 Perignon Place Unit 11-3
- 610 Laguna Royale Blvd Unit 1002
- 85 Silver Oaks Cir Unit 6102
- 240 Via Perignon Unit 9-1
- 57 Silver Oaks Cir Unit 103
- 56 Silver Oaks Cir Unit 102
- 200 Vintage Cir Unit 304
- 200 Vintage Cir Unit 201
- 562 Avellino Isles Cir Unit 102
- 640 Lalique Cir Unit 407
- 1170 Reserve Way
- 1140 Reserve Way
