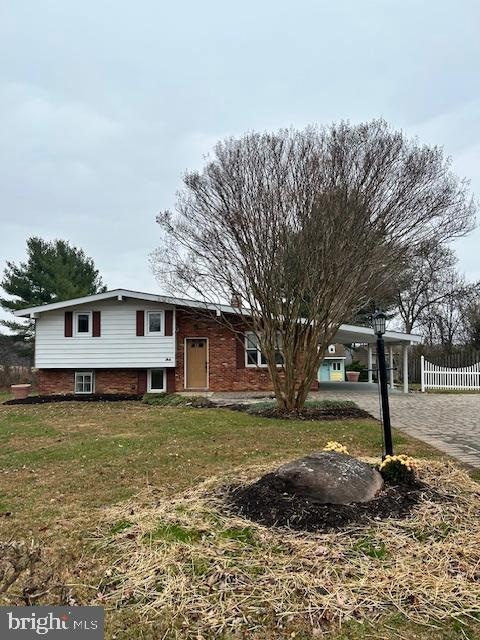6210 Rolling View Dr Sykesville, MD 21784
Estimated payment $2,508/month
Highlights
- Property is near a park
- Vaulted Ceiling
- Backs to Trees or Woods
- Freedom District Elementary School Rated A
- Traditional Floor Plan
- Wood Flooring
About This Home
Single family home for town home price!!!! This hidden gem in a NO HOA neighborhood includes many amazing features. Situated on a panoramaic LEVEL .50 acre lot with EXTENSIVE landscaping, waterfall, stone driveway and mature trees. Double wide carport ideal for large parties and crab feasts. Separate outbuilding with cement floor, elect and propane hook-up. Many upgrades-Brand new CAC, refrig. and w/d. Large eat in kitchen with granite and ceramic floor. Beautiful hardwood floors throughout (laminated planking in LL family room.) Lots of storage.Woodburning f/p and electric stove. Solatube skylight in hallway. Sun room off family room.Vaulted ceilings.This home is full of charm and comfort. Be in by the holidays! Prof. pix will be uploaded next week.
Listing Agent
(410) 259-4400 JOY.JARBOE@Longandfoster.com Freedom Realty LLC Listed on: 11/20/2025
Home Details
Home Type
- Single Family
Est. Annual Taxes
- $3,478
Year Built
- Built in 1960
Lot Details
- 0.5 Acre Lot
- Landscaped
- Extensive Hardscape
- Level Lot
- Backs to Trees or Woods
- Back and Front Yard
- Property is in good condition
- Property is zoned R-200
Home Design
- Brick Exterior Construction
- Permanent Foundation
Interior Spaces
- Property has 2 Levels
- Traditional Floor Plan
- Built-In Features
- Vaulted Ceiling
- Ceiling Fan
- Skylights
- Wood Burning Fireplace
- Fireplace With Glass Doors
- Electric Fireplace
- Vinyl Clad Windows
- Green House Windows
- Bay Window
- French Doors
- Family Room Off Kitchen
- Dining Area
Kitchen
- Breakfast Area or Nook
- Electric Oven or Range
- Built-In Microwave
- Dishwasher
- Kitchen Island
- Disposal
Flooring
- Wood
- Ceramic Tile
Bedrooms and Bathrooms
- 3 Main Level Bedrooms
- Bathtub with Shower
- Solar Tube
Laundry
- Electric Dryer
- Washer
Basement
- Heated Basement
- Walk-Out Basement
- Rear Basement Entry
- Workshop
- Basement Windows
Parking
- 2 Parking Spaces
- 2 Attached Carport Spaces
- Driveway
Outdoor Features
- Water Fountains
- Utility Building
- Outbuilding
- Play Equipment
Schools
- Oklahoma Rd Middle School
- Liberty High School
Utilities
- Forced Air Heating and Cooling System
- Radiator
- Space Heater
- Heating System Uses Oil
- Vented Exhaust Fan
- Underground Utilities
- Propane
- Electric Water Heater
Additional Features
- Energy-Efficient Windows
- Property is near a park
Community Details
- No Home Owners Association
- Long Meadows Subdivision
Listing and Financial Details
- Tax Lot 23
- Assessor Parcel Number 0705025133
Map
Home Values in the Area
Average Home Value in this Area
Tax History
| Year | Tax Paid | Tax Assessment Tax Assessment Total Assessment is a certain percentage of the fair market value that is determined by local assessors to be the total taxable value of land and additions on the property. | Land | Improvement |
|---|---|---|---|---|
| 2025 | $3,513 | $302,467 | $0 | $0 |
| 2024 | $3,513 | $288,300 | $169,700 | $118,600 |
| 2023 | $674 | $277,933 | $0 | $0 |
| 2022 | $618 | $267,567 | $0 | $0 |
| 2021 | $1,668 | $257,200 | $129,700 | $127,500 |
| 2020 | $563 | $254,967 | $0 | $0 |
| 2019 | $3,112 | $252,733 | $0 | $0 |
| 2018 | $520 | $250,500 | $129,700 | $120,800 |
| 2017 | $518 | $250,500 | $0 | $0 |
| 2016 | -- | $250,500 | $0 | $0 |
| 2015 | -- | $253,100 | $0 | $0 |
| 2014 | -- | $247,100 | $0 | $0 |
Property History
| Date | Event | Price | List to Sale | Price per Sq Ft |
|---|---|---|---|---|
| 11/20/2025 11/20/25 | For Sale | $420,000 | -- | $238 / Sq Ft |
Purchase History
| Date | Type | Sale Price | Title Company |
|---|---|---|---|
| Deed | -- | None Listed On Document | |
| Deed | -- | None Listed On Document | |
| Deed | -- | -- |
Source: Bright MLS
MLS Number: MDCR2031432
APN: 05-025133
- 6223 E Hemlock Dr
- 1471 4 Point Ct
- 6467 Cornwall Dr Unit 56
- 1900 Lennox Dr Unit 41
- 6504 Donnegal Way
- 1822 Cassandra Dr Unit 117
- 1696 Gemini Dr
- 1909 Lennox Dr Unit 90
- 6515 Dundee Dr Unit 240
- 6445 Othello Dr
- 1809 Fallstaff Ct
- 1625 Andylin Way
- 6565 Macbeth Way
- 6670 Slacks Rd
- 6604 Monroe Ave
- 2023 Rudy Serra Dr Unit 2D
- 2001 Rudy Serra Dr Unit 1D
- 2016 Rudy Serra Dr Unit C
- 2003 Rudy Serra Dr Unit 1D
- 2010 Rudy Serra Dr Unit C
- 1818 Cassandra Dr Unit 100
- 2155 Bumblebee Dr
- 1119 Pennywort Cir
- 1061 Berkley Dr
- 7045 Macbeth Way
- 7420-7 Village Rd
- 53 Liberty Rd
- 7430 Gaither Rd
- 4216 Sykesville Rd Unit B
- 3868 Sykesville Rd Unit 1ST FLOOR UNIT
- 3000 Hernwood Rd
- 9855 Sherwood Farm Rd
- 9852 Sherwood Farm Rd
- 9837 Sherwood Farm Rd
- 2 Chinook Ct
- 9851 Bayline Cir
- 9820 Sherwood Farm Rd
- 9902 Cervidae Ln
- 9851 Branchleigh Rd
- 13 Bank Spring Ct

