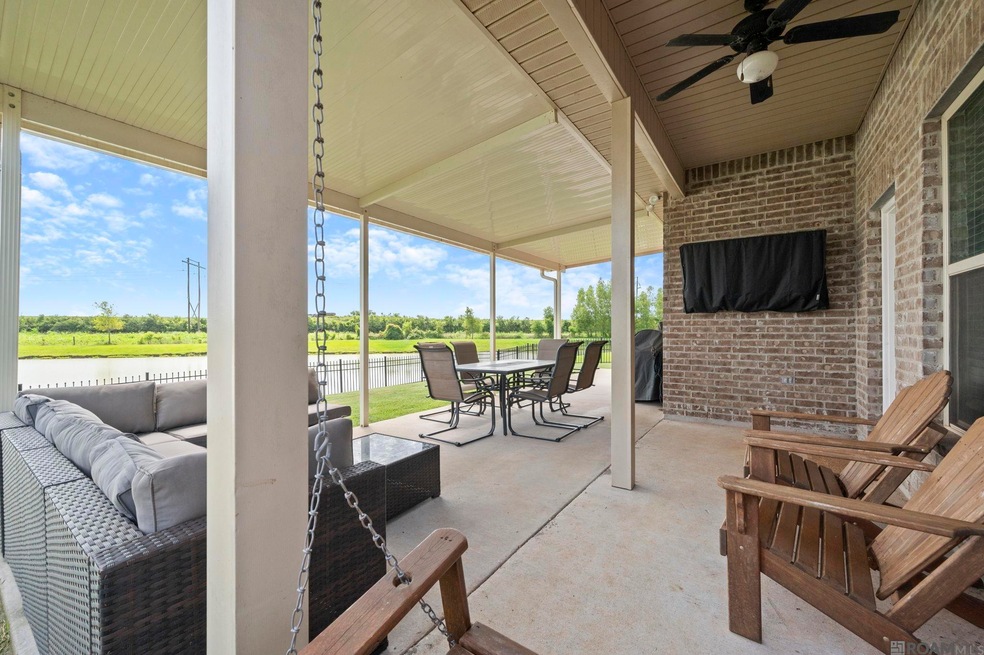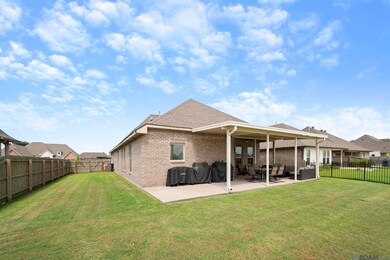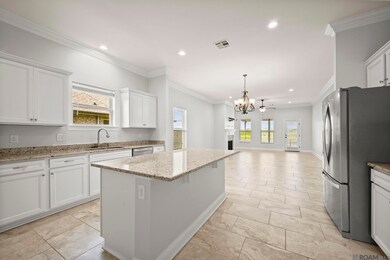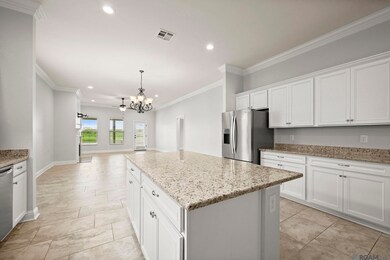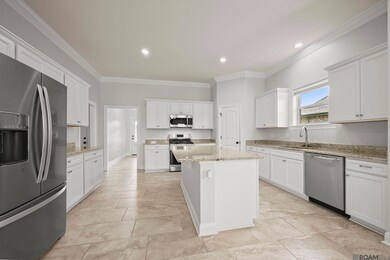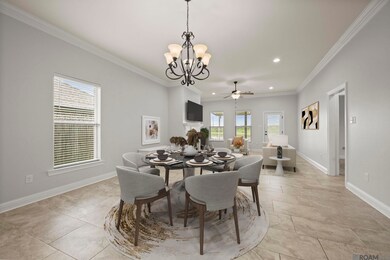6210 Soaring Dr Gonzales, LA 70737
Estimated payment $1,918/month
Highlights
- Traditional Architecture
- Covered Patio or Porch
- Soaking Tub
- Sorrento Primary School Rated A
- 2 Car Attached Garage
- Double Vanity
About This Home
** I have a lender that is offering a special financing rate on this property and seller willing to offer closing cost assistance!! ** Welcome to 6210 Soaring Drive, where comfort, style, and convenience come together in one perfect package. This 4-bedroom, 3-bathroom home is nestled near the end of a quiet street in highly desirable Pelican Crossing, offering peaceful lakefront views and over $15,000 in upgrades you’ll appreciate from day one. Inside, the triple-split floor plan was designed with today’s lifestyle in mind. With two bedrooms featuring private en-suite baths, you’ll have the flexibility to host guests, accommodate older children, or even create a private retreat for extended family. The heart of the home is the open living area, where natural flow makes everyday living easy and entertaining effortless. Step outside and unwind on the extended covered patio overlooking the lake—the perfect backdrop for morning coffee, casual evenings, or weekend gatherings. The fully fenced yard features a 10-ft double gate for boat or trailer access, blending convenience with functionality. Thoughtful extras like a widened driveway, custom garage shelving, attic decking, and a generator transfer switch add value and peace of mind. Move-in ready and thoughtfully upgraded, this home isn’t just a place to live—it’s a place to stay, grow, and create lasting memories. Come experience the lifestyle at 6210 Soaring Drive.
Listing Agent
Covington & Associates Real Estate, LLC License #0995702911 Listed on: 07/14/2025

Home Details
Home Type
- Single Family
Est. Annual Taxes
- $1,674
Year Built
- Built in 2020
Lot Details
- 7,841 Sq Ft Lot
- Lot Dimensions are 64x126
- Wrought Iron Fence
- Property is Fully Fenced
- Wood Fence
- Landscaped
HOA Fees
- $39 Monthly HOA Fees
Home Design
- Traditional Architecture
- Brick Exterior Construction
- Frame Construction
- Shingle Roof
Interior Spaces
- 2,092 Sq Ft Home
- 1-Story Property
- Crown Molding
- Ceiling height of 9 feet or more
- Ceiling Fan
- Gas Log Fireplace
- Attic Access Panel
- Fire and Smoke Detector
- Washer and Electric Dryer Hookup
Kitchen
- Oven or Range
- Microwave
- Dishwasher
- Disposal
Flooring
- Carpet
- Ceramic Tile
Bedrooms and Bathrooms
- 4 Bedrooms
- En-Suite Bathroom
- Walk-In Closet
- 3 Full Bathrooms
- Double Vanity
- Soaking Tub
- Separate Shower
Parking
- 2 Car Attached Garage
- Garage Door Opener
Outdoor Features
- Covered Patio or Porch
Utilities
- Cooling Available
- Heating Available
Community Details
- Association fees include accounting, common areas, insurance, maint subd entry hoa, management, repairs/maintenance
- Built by Dsld, LLC
- Pelican Crossing Subdivision
Map
Home Values in the Area
Average Home Value in this Area
Tax History
| Year | Tax Paid | Tax Assessment Tax Assessment Total Assessment is a certain percentage of the fair market value that is determined by local assessors to be the total taxable value of land and additions on the property. | Land | Improvement |
|---|---|---|---|---|
| 2024 | $1,674 | $23,200 | $6,200 | $17,000 |
| 2023 | $1,681 | $23,200 | $6,200 | $17,000 |
| 2022 | $2,484 | $23,200 | $6,200 | $17,000 |
| 2021 | $2,483 | $23,200 | $6,200 | $17,000 |
| 2020 | $334 | $3,100 | $3,100 | $0 |
| 2019 | $335 | $3,100 | $3,100 | $0 |
Property History
| Date | Event | Price | List to Sale | Price per Sq Ft | Prior Sale |
|---|---|---|---|---|---|
| 10/01/2025 10/01/25 | Pending | -- | -- | -- | |
| 09/19/2025 09/19/25 | Price Changed | $329,999 | -2.9% | $158 / Sq Ft | |
| 09/08/2025 09/08/25 | Price Changed | $340,000 | -1.4% | $163 / Sq Ft | |
| 08/21/2025 08/21/25 | Price Changed | $344,999 | -1.4% | $165 / Sq Ft | |
| 07/14/2025 07/14/25 | For Sale | $350,000 | +40.6% | $167 / Sq Ft | |
| 02/21/2020 02/21/20 | Sold | -- | -- | -- | View Prior Sale |
| 01/07/2020 01/07/20 | Pending | -- | -- | -- | |
| 01/07/2020 01/07/20 | For Sale | $248,965 | -- | $119 / Sq Ft |
Purchase History
| Date | Type | Sale Price | Title Company |
|---|---|---|---|
| Gift Deed | -- | Moreau Michael | |
| Gift Deed | -- | Moreau Michael | |
| Deed | $248,965 | Dsld Title |
Mortgage History
| Date | Status | Loan Amount | Loan Type |
|---|---|---|---|
| Open | $215,500 | New Conventional | |
| Closed | $215,500 | New Conventional | |
| Previous Owner | $211,620 | New Conventional |
Source: Greater Baton Rouge Association of REALTORS®
MLS Number: 2025013083
APN: 20040-112
- 6302 Soaring Dr
- 6360 Nesting Dr
- 6419 Pelican Crossing Dr
- 41241 Coastline Ave
- 6460 Nesting Dr
- 41220 Colonial Dr
- 41307 Marsh Ln
- 41327 Marsh Ln
- 41207 Colonial Dr
- 6461 Soaring Dr
- 6464 Soaring Dr
- 6488 Estuary Dr
- 6499 Nesting Dr
- Henri III A Plan at Pelican Crossing
- Degas III B Plan at Pelican Crossing
- Boucher III A Plan at Pelican Crossing
- Harmand III A Plan at Pelican Crossing
- Aubry III A Plan at Pelican Crossing
- Rousseau III A Plan at Pelican Crossing
- Degas III A Plan at Pelican Crossing
