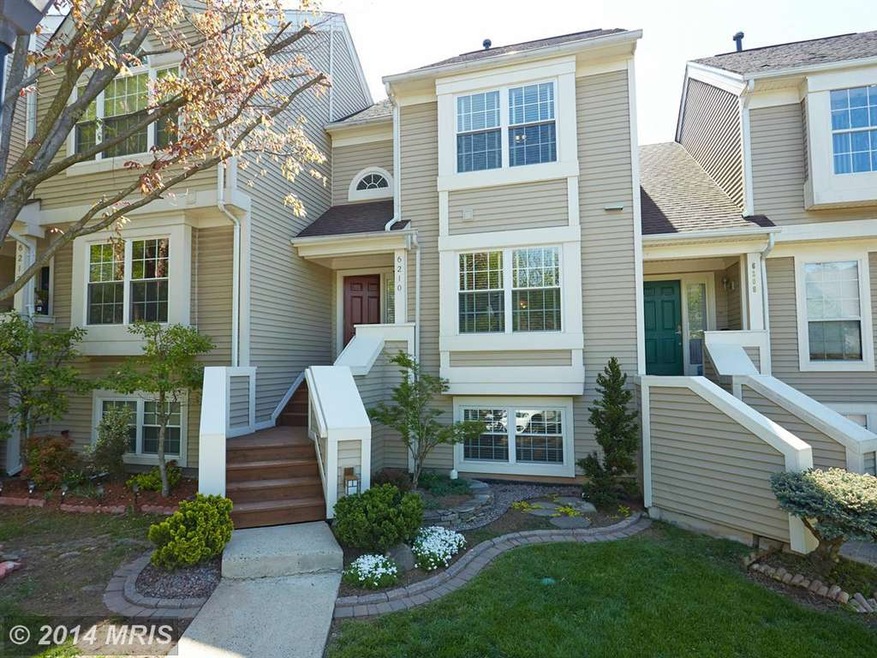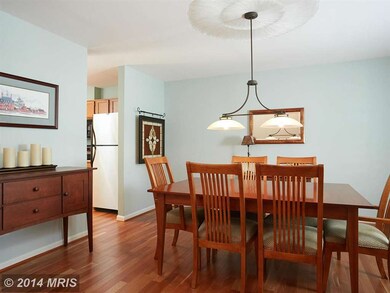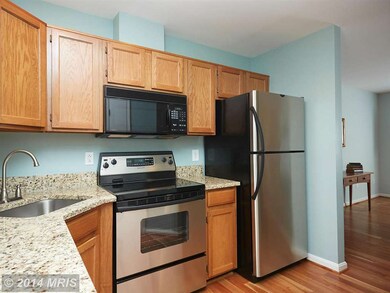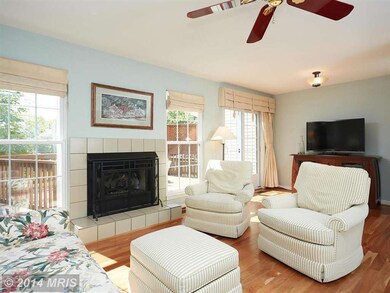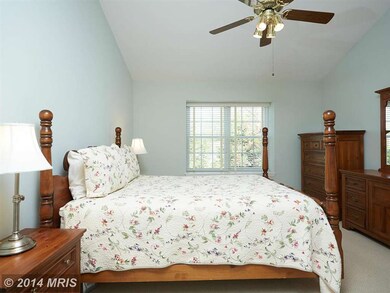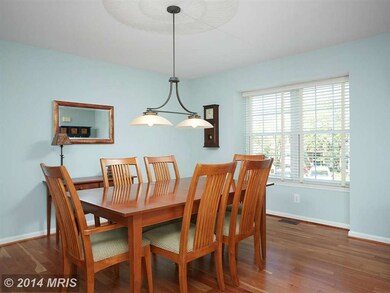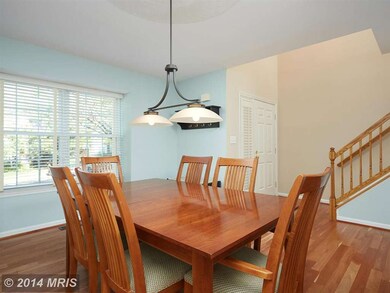
6210 Stonepath Cir Centreville, VA 20120
Highlights
- View of Trees or Woods
- Colonial Architecture
- Vaulted Ceiling
- Westfield High School Rated A-
- Deck
- Traditional Floor Plan
About This Home
As of November 2021Gorgeous Wide Plank Hardwood Cherry Floors Throughout Main Level.Fully Updated!2 Story Foyer.Kitchen with Granite Counter Tops&Stainless Steel Appliances.Main Living Area Leads to Spacious Deck with an Expansive View of Trees&Open Space.Gutter Guard Installed.Open,Airy Upper Landing.Upgraded Berber Carpet on Upper and Lower Levels.Vaulted Ceiling Master Bdrm with His/Her Closets&Window Seat.
Last Agent to Sell the Property
RE/MAX Distinctive Real Estate, Inc. License #0225059627 Listed on: 05/08/2014

Townhouse Details
Home Type
- Townhome
Est. Annual Taxes
- $3,047
Year Built
- Built in 1989
Lot Details
- 1,757 Sq Ft Lot
- Backs To Open Common Area
- Two or More Common Walls
- Backs to Trees or Woods
- Property is in very good condition
HOA Fees
- $126 Monthly HOA Fees
Parking
- 2 Assigned Parking Spaces
Home Design
- Colonial Architecture
- Vinyl Siding
Interior Spaces
- 1,452 Sq Ft Home
- Property has 3 Levels
- Traditional Floor Plan
- Vaulted Ceiling
- Ceiling Fan
- Recessed Lighting
- 1 Fireplace
- Screen For Fireplace
- Double Pane Windows
- Window Treatments
- Sliding Doors
- Living Room
- Dining Room
- Game Room
- Wood Flooring
- Views of Woods
Kitchen
- Electric Oven or Range
- Ice Maker
- Dishwasher
- Upgraded Countertops
- Disposal
Bedrooms and Bathrooms
- 4 Bedrooms
- En-Suite Primary Bedroom
- En-Suite Bathroom
- 2.5 Bathrooms
Laundry
- Dryer
- Washer
Finished Basement
- Basement Fills Entire Space Under The House
- Connecting Stairway
Home Security
Outdoor Features
- Deck
- Patio
Utilities
- Forced Air Heating and Cooling System
- Electric Water Heater
- Cable TV Available
Listing and Financial Details
- Tax Lot 115
- Assessor Parcel Number 54-3-15- -115
Community Details
Overview
- Association fees include common area maintenance, snow removal, trash
- Pepperidge Ii
Recreation
- Community Playground
- Jogging Path
Security
- Fire and Smoke Detector
Ownership History
Purchase Details
Home Financials for this Owner
Home Financials are based on the most recent Mortgage that was taken out on this home.Purchase Details
Home Financials for this Owner
Home Financials are based on the most recent Mortgage that was taken out on this home.Similar Home in Centreville, VA
Home Values in the Area
Average Home Value in this Area
Purchase History
| Date | Type | Sale Price | Title Company |
|---|---|---|---|
| Deed | $435,000 | Jdm Title Llc | |
| Warranty Deed | $359,000 | -- |
Mortgage History
| Date | Status | Loan Amount | Loan Type |
|---|---|---|---|
| Open | $413,250 | New Conventional | |
| Previous Owner | $359,000 | New Conventional |
Property History
| Date | Event | Price | Change | Sq Ft Price |
|---|---|---|---|---|
| 11/24/2021 11/24/21 | Sold | $435,000 | +2.4% | $250 / Sq Ft |
| 11/09/2021 11/09/21 | Pending | -- | -- | -- |
| 11/03/2021 11/03/21 | For Sale | $424,900 | +18.4% | $245 / Sq Ft |
| 07/18/2014 07/18/14 | Sold | $359,000 | -0.3% | $247 / Sq Ft |
| 05/12/2014 05/12/14 | Pending | -- | -- | -- |
| 05/08/2014 05/08/14 | For Sale | $359,900 | -- | $248 / Sq Ft |
Tax History Compared to Growth
Tax History
| Year | Tax Paid | Tax Assessment Tax Assessment Total Assessment is a certain percentage of the fair market value that is determined by local assessors to be the total taxable value of land and additions on the property. | Land | Improvement |
|---|---|---|---|---|
| 2024 | $5,571 | $480,900 | $145,000 | $335,900 |
| 2023 | $5,134 | $454,930 | $145,000 | $309,930 |
| 2022 | $4,763 | $416,570 | $140,000 | $276,570 |
| 2021 | $4,494 | $382,950 | $125,000 | $257,950 |
| 2020 | $4,319 | $364,970 | $115,000 | $249,970 |
| 2019 | $4,299 | $363,240 | $115,000 | $248,240 |
| 2018 | $3,829 | $332,920 | $103,000 | $229,920 |
| 2017 | $3,943 | $339,610 | $105,000 | $234,610 |
| 2016 | $3,759 | $324,500 | $95,000 | $229,500 |
| 2015 | $3,621 | $324,500 | $95,000 | $229,500 |
| 2014 | $3,372 | $302,830 | $90,000 | $212,830 |
Agents Affiliated with this Home
-
Craig Mastrangelo

Seller's Agent in 2021
Craig Mastrangelo
Compass
(703) 932-3622
1 in this area
77 Total Sales
-
Sherif Abdalla

Seller Co-Listing Agent in 2021
Sherif Abdalla
Compass
(703) 624-5555
2 in this area
190 Total Sales
-
Ram Mishra

Buyer's Agent in 2021
Ram Mishra
Spring Hill Real Estate, LLC.
(703) 507-6349
40 in this area
252 Total Sales
-
Kevin Carter

Seller's Agent in 2014
Kevin Carter
RE/MAX
(703) 930-8686
6 in this area
159 Total Sales
-
Katherine Forno

Seller Co-Listing Agent in 2014
Katherine Forno
Pearson Smith Realty, LLC
(703) 589-3584
22 Total Sales
Map
Source: Bright MLS
MLS Number: 1002985134
APN: 0543-15-0115
- 6073 Wycoff Square
- 6147 Stonepath Cir
- 6046 Raina Dr
- 6104 Rocky Way Ct
- 14710 Bentley Square
- 14612 Seasons Dr
- 6123 Rocky Way Ct
- 5920 Gunther Ct
- 14824 Palmerston Square
- 14804 Hancock Ct
- 14552 Woodgate Manor Place
- 5940 Baron Kent Ln
- 14812 Smethwick Place
- 14849 Leicester Ct
- 14861 Lambeth Square
- 14839 Hoxton Square
- 14669 Battery Ridge Ln
- 14427 Manassas Gap Ct
- 14664 Battery Ridge Ln
- 5813 Stone Ridge Dr
