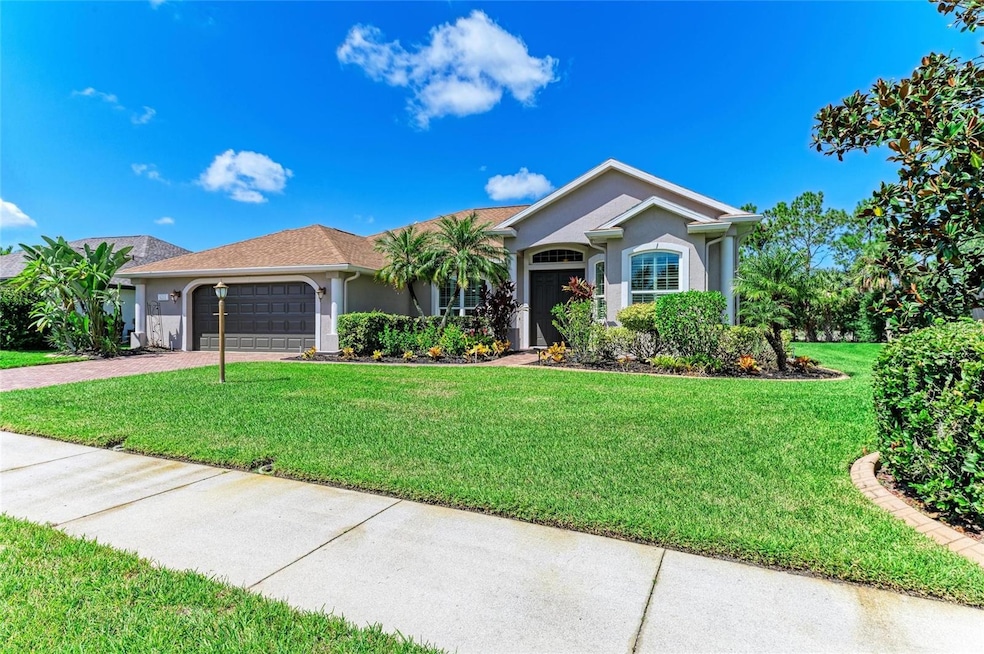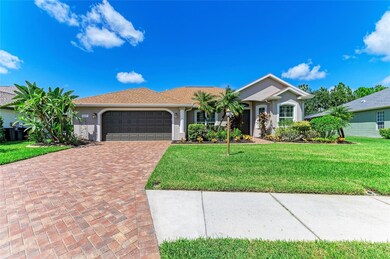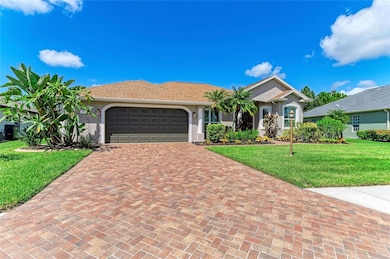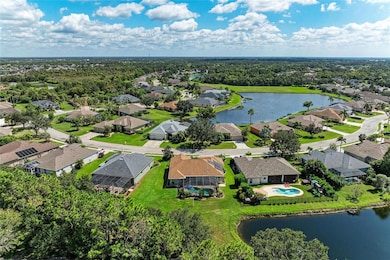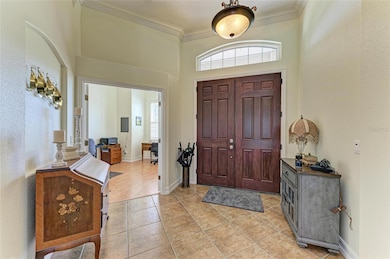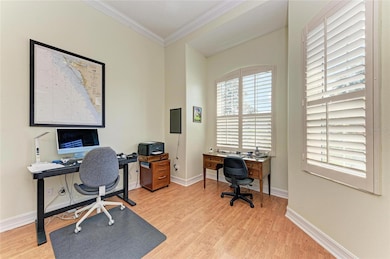6211 90th Avenue Cir E Unit 1 Parrish, FL 34219
Estimated payment $3,130/month
Highlights
- Screened Pool
- Open Floorplan
- Main Floor Primary Bedroom
- Pond View
- Vaulted Ceiling
- Stone Countertops
About This Home
Under contract-accepting backup offers. INCREDIBLE PRICE DROP!!! Completely upgraded beautiful pool home located on an oversized lot in Ancient Oaks in Parrish! This stunning 3 bedroom, 2 bathroom home with an office offers enough space for your family and furry friends! The interior boasts NO CARPET! Some of the features in this home include: crown molding, plantation shutters, 5 1/4" baseboards, high ceilings, fresh interior paint August 2025. Kitchen has real wood cabinets along with granite counters and a double oven. Primary suite is open and light, has a walk-in closet along with an additional storage closet. Pool is saltwater complete with solar heat and a vulcanized rubber pool deck. There is a covered lanai which includes Kevlar hurricane coverings to keep your patio safe from any storms. Additional upgrades are: Exterior of home painted July 2025. Impact windows and doors were installed in 2018. This entire house is hurricane ready! Windows, patio coverings and a transfer switch for a generator! No worries here!!!! Roof was replaced in 2021. Air conditioner was replaced in 2024. The garage was extended in width and is equipped with an insulated door, Weathertech flooring, shelving and a transfer switch for a generator hookup.
Listing Agent
RE/MAX ALLIANCE GROUP Brokerage Phone: 941-954-5454 License #3113244 Listed on: 10/10/2025

Home Details
Home Type
- Single Family
Est. Annual Taxes
- $3,529
Year Built
- Built in 2005
Lot Details
- 0.25 Acre Lot
- Southeast Facing Home
- Landscaped
- Metered Sprinkler System
- Property is zoned PDR/NCO
HOA Fees
- $64 Monthly HOA Fees
Parking
- 2 Car Attached Garage
Home Design
- Slab Foundation
- Shingle Roof
- Block Exterior
- Stucco
Interior Spaces
- 2,126 Sq Ft Home
- Open Floorplan
- Crown Molding
- Tray Ceiling
- Vaulted Ceiling
- Ceiling Fan
- Plantation Shutters
- Sliding Doors
- Family Room Off Kitchen
- Living Room
- Dining Room
- Home Office
- Pond Views
- Hurricane or Storm Shutters
Kitchen
- Eat-In Kitchen
- Double Oven
- Cooktop
- Microwave
- Dishwasher
- Stone Countertops
- Solid Wood Cabinet
- Disposal
Flooring
- Laminate
- Ceramic Tile
Bedrooms and Bathrooms
- 3 Bedrooms
- Primary Bedroom on Main
- En-Suite Bathroom
- Walk-In Closet
- 2 Full Bathrooms
- Bathtub With Separate Shower Stall
- Garden Bath
Laundry
- Laundry Room
- Dryer
- Washer
Pool
- Screened Pool
- In Ground Pool
- Saltwater Pool
- Fence Around Pool
- Child Gate Fence
- Auto Pool Cleaner
- Pool Lighting
Outdoor Features
- Exterior Lighting
- Rain Gutters
Schools
- Virgil Mills Elementary School
- Buffalo Creek Middle School
- Parrish Community High School
Utilities
- Central Air
- Heating Available
- Electric Water Heater
- Water Softener
- High Speed Internet
- Cable TV Available
Community Details
- Lynn Mahoney Association, Phone Number (941) 359-1134
- Visit Association Website
- Ancient Oaks Community
- Ancient Oaks Unit One Subdivision
Listing and Financial Details
- Visit Down Payment Resource Website
- Tax Lot 16
- Assessor Parcel Number 655224809
Map
Home Values in the Area
Average Home Value in this Area
Tax History
| Year | Tax Paid | Tax Assessment Tax Assessment Total Assessment is a certain percentage of the fair market value that is determined by local assessors to be the total taxable value of land and additions on the property. | Land | Improvement |
|---|---|---|---|---|
| 2025 | $3,480 | $291,991 | -- | -- |
| 2024 | $3,480 | $283,762 | -- | -- |
| 2023 | $3,480 | $275,497 | $0 | $0 |
| 2022 | $3,385 | $267,473 | $0 | $0 |
| 2021 | $3,250 | $259,683 | $0 | $0 |
| 2020 | $3,352 | $256,098 | $0 | $0 |
| 2019 | $3,299 | $250,340 | $0 | $0 |
| 2018 | $3,268 | $245,672 | $0 | $0 |
| 2017 | $3,027 | $240,619 | $0 | $0 |
| 2016 | $3,167 | $245,702 | $0 | $0 |
| 2015 | $2,251 | $179,685 | $0 | $0 |
| 2014 | $2,251 | $178,259 | $0 | $0 |
| 2013 | $2,241 | $175,625 | $0 | $0 |
Property History
| Date | Event | Price | List to Sale | Price per Sq Ft | Prior Sale |
|---|---|---|---|---|---|
| 11/04/2025 11/04/25 | Pending | -- | -- | -- | |
| 10/23/2025 10/23/25 | Price Changed | $524,900 | -6.3% | $247 / Sq Ft | |
| 10/10/2025 10/10/25 | For Sale | $560,000 | +12.0% | $263 / Sq Ft | |
| 08/15/2025 08/15/25 | Sold | $500,000 | 0.0% | $230 / Sq Ft | View Prior Sale |
| 07/27/2025 07/27/25 | Pending | -- | -- | -- | |
| 06/26/2025 06/26/25 | Price Changed | $500,000 | -6.5% | $230 / Sq Ft | |
| 06/01/2025 06/01/25 | Price Changed | $535,000 | -2.7% | $246 / Sq Ft | |
| 03/31/2025 03/31/25 | Price Changed | $549,900 | -1.8% | $253 / Sq Ft | |
| 02/22/2025 02/22/25 | For Sale | $559,900 | -- | $257 / Sq Ft |
Purchase History
| Date | Type | Sale Price | Title Company |
|---|---|---|---|
| Warranty Deed | $500,000 | Integrity Title | |
| Warranty Deed | $280,000 | Attorney | |
| Special Warranty Deed | $57,400 | -- |
Mortgage History
| Date | Status | Loan Amount | Loan Type |
|---|---|---|---|
| Previous Owner | $224,000 | Adjustable Rate Mortgage/ARM | |
| Previous Owner | $216,550 | Purchase Money Mortgage | |
| Closed | $26,800 | No Value Available |
Source: Stellar MLS
MLS Number: A4667556
APN: 6552-2480-9
- 6215 90th Avenue Cir E
- 6203 90th Avenue Cir E
- 6112 90th Avenue Cir E
- 8615 59th St E
- 9716 58th St E
- 6026 100th Ave E
- 9927 58th St E
- 5628 82nd Ave E
- 9625 Erie Rd
- 5830 100th Ave E
- 5421 81st Avenue Cir E
- 9793 50th Street Cir E
- 7427 61st St E
- 7404 Mill Hopper Ct
- 7410 61st St E
- 7407 64th St E
- 8003 Oak Dr
- 4818 95th Terrace E
- 7318 61st St E
- 5005 Leon Dr
