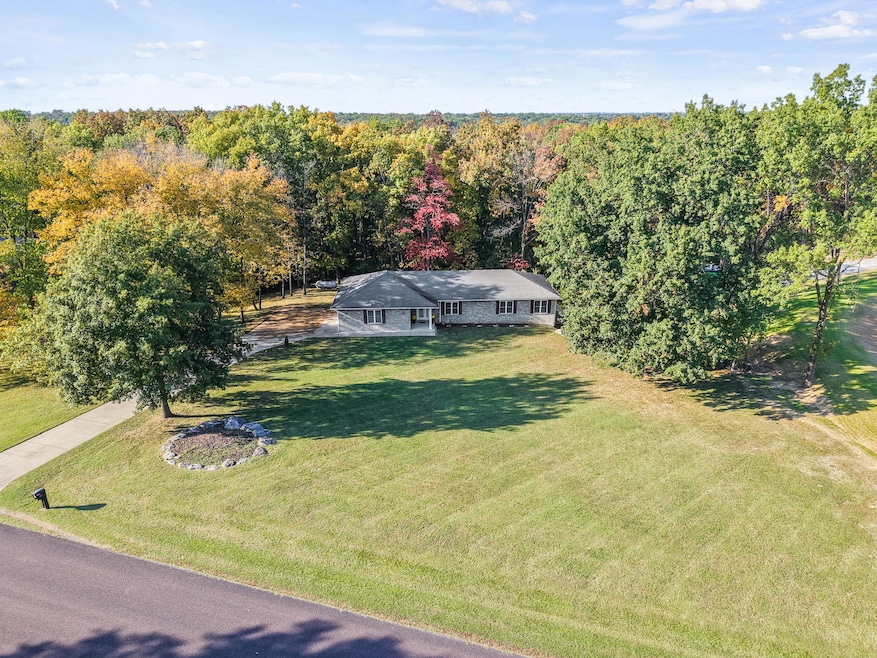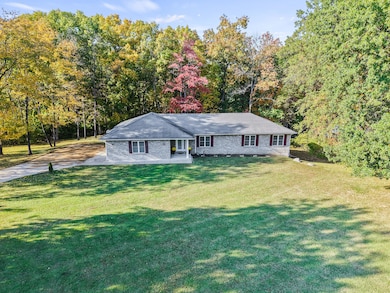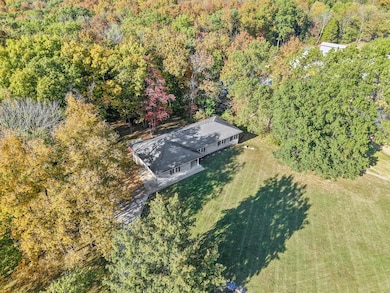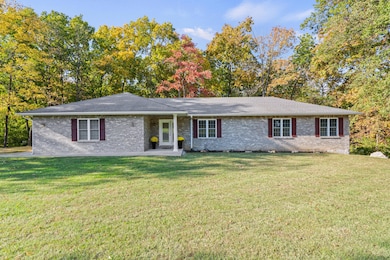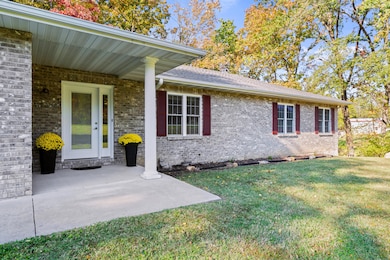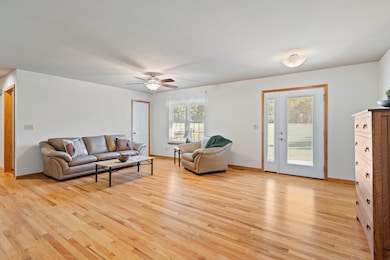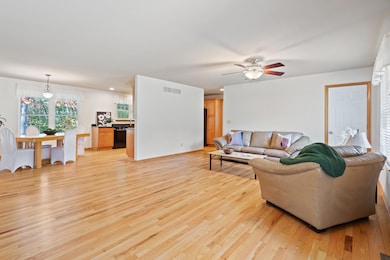6211 S Ridgewood Rd Columbia, MO 65203
Estimated payment $2,665/month
Highlights
- Deck
- Ranch Style House
- Wood Flooring
- Ann Hawkins Gentry Middle School Rated A-
- Partially Wooded Lot
- No HOA
About This Home
Are you searching for that rare blend of convenience and tranquility, where the charm of in-town living meets the privacy and space of acreage? Look no further than this 4-sided brick, walk-out ranch, located in Southwest Columbia on a beautiful 1.6-acre lot within the Rock Bridge/Gentry/Rock Bridge school boundaries. With paved road access, this lovely home is tucked back from the road with a welcoming side-entry 2-car garage. From the moment you arrive, you'll be captivated by the expansive front lawn and wooded backyard, providing views that make this property feel like your personal retreat. Buyer to verify all info including but not limited to schools, taxes, sq. footage, lot size, room sizes, zoning, restrictions, etc. Step inside to discover a spacious haven designed for living and entertaining. The main level boasts warm wood flooring throughout the primary living areas, an open-concept kitchen/dining space, and an abundance of natural light that highlights the open and airy atmosphere. Imagine hosting gatherings in the second main level living area, centered around a cozy gas fireplace with direct access to the deck, combining indoor/outdoor living. The primary suite features double closets and an ensuite bath, while two additional bedrooms on the main level add convenience for family or guests. Need more space? The finished lower level expands your possibilities with a spacious family/rec room, fourth bedroom, another bathroom, and plenty of unfinished space, ideal for hobbies or storage. This home provides everything you've been searching for, from a convenient location with paved roads to stunning natural surroundings and thoughtful living spaces. Step into a lifestyle that truly feels like home!
Home Details
Home Type
- Single Family
Est. Annual Taxes
- $3,569
Year Built
- Built in 2006
Lot Details
- 1.6 Acre Lot
- South Facing Home
- Lot Has A Rolling Slope
- Partially Wooded Lot
- Zoning described as A-R Agriculture- Residential
Parking
- 2 Car Attached Garage
- Side Facing Garage
- Driveway
Home Design
- Ranch Style House
- Traditional Architecture
- Brick Veneer
- Concrete Foundation
- Slab Foundation
- Poured Concrete
- Architectural Shingle Roof
- Radon Mitigation System
Interior Spaces
- Wet Bar
- Paddle Fans
- Gas Fireplace
- Vinyl Clad Windows
- Window Treatments
- Family Room with Fireplace
- Living Room
- Combination Kitchen and Dining Room
- Partially Finished Basement
- Walk-Out Basement
Kitchen
- Electric Range
- Dishwasher
- Laminate Countertops
- Disposal
Flooring
- Wood
- Carpet
- Tile
Bedrooms and Bathrooms
- 4 Bedrooms
- Walk-In Closet
- Bathroom on Main Level
- 3 Full Bathrooms
- Bathtub with Shower
- Shower Only
Laundry
- Laundry on main level
- Washer and Dryer Hookup
Home Security
- Smart Thermostat
- Fire and Smoke Detector
Outdoor Features
- Deck
- Covered Patio or Porch
Schools
- Rock Bridge Elementary School
- Gentry Middle School
- Rock Bridge High School
Utilities
- Forced Air Heating and Cooling System
- Heating System Uses Propane
- Heat Pump System
- Programmable Thermostat
- Propane
- Municipal Utilities District Water
- Water Softener is Owned
- Septic Tank
- Private Sewer
Community Details
- No Home Owners Association
- Hickory Ridge Subdivision
Listing and Financial Details
- Assessor Parcel Number 2031002020110001
Map
Home Values in the Area
Average Home Value in this Area
Tax History
| Year | Tax Paid | Tax Assessment Tax Assessment Total Assessment is a certain percentage of the fair market value that is determined by local assessors to be the total taxable value of land and additions on the property. | Land | Improvement |
|---|---|---|---|---|
| 2025 | $3,569 | $54,283 | $3,724 | $50,559 |
| 2024 | $3,569 | $49,350 | $3,724 | $45,626 |
| 2023 | $3,538 | $49,350 | $3,724 | $45,626 |
| 2022 | $3,536 | $49,350 | $3,724 | $45,626 |
| 2021 | $3,541 | $49,350 | $3,724 | $45,626 |
| 2020 | $3,752 | $49,350 | $3,724 | $45,626 |
| 2019 | $3,752 | $49,350 | $3,724 | $45,626 |
| 2018 | $3,496 | $0 | $0 | $0 |
| 2017 | $3,456 | $45,695 | $3,724 | $41,971 |
| 2016 | $3,450 | $45,695 | $3,724 | $41,971 |
| 2015 | $3,187 | $45,695 | $3,724 | $41,971 |
| 2014 | $3,194 | $45,695 | $3,724 | $41,971 |
Property History
| Date | Event | Price | List to Sale | Price per Sq Ft |
|---|---|---|---|---|
| 10/18/2025 10/18/25 | For Sale | $450,000 | -- | $147 / Sq Ft |
Purchase History
| Date | Type | Sale Price | Title Company |
|---|---|---|---|
| Quit Claim Deed | -- | None Listed On Document | |
| Corporate Deed | -- | Boone Central Title Company | |
| Warranty Deed | -- | Boone Central Title Co |
Mortgage History
| Date | Status | Loan Amount | Loan Type |
|---|---|---|---|
| Previous Owner | $147,000 | Purchase Money Mortgage | |
| Previous Owner | $208,000 | Future Advance Clause Open End Mortgage |
Source: Columbia Board of REALTORS®
MLS Number: 430437
APN: 20-310-02-02-011-00-01
- 6303 S Old Village Rd
- 6300 S Old Village Rd
- 6201 S Ridgewood Rd
- 350 W Route K
- 6005 Dornagh Ct
- 6700 S Hill Creek Rd
- 5411 Heath Ct
- 6533 Daycrew Loop
- 809 Rutland Dr
- 6800 S Lakota Ridge Ln
- 0 S Lakota Ridge Ln
- 141 Donald Neil Ct
- 5663 Ralph Dobbs Way
- 1750 W West Way
- 5657 Ralph Dobbs Way
- 525 W Bethel Dr
- 214 Hellwig Ln
- 210 Hellwig Ln
- 301 E Old Plank Rd
- 2503 St Regis Ct
- 5646 S Hilltop Dr
- 136 E Old Plank Rd
- 1943 Center St
- 4936 Bethel St
- 4900 Royal Lytham Dr
- 5151 Commercial Dr
- 38 N Cedar Lake Dr E
- 5001 S Providence Rd
- 4803-4805 John Garry Dr
- 332 Southampton Dr Unit 2
- 7416 Rosedown Dr
- 7413 Rosedown Dr
- 40 W Southampton Dr
- 7002 Madison Creek Dr
- 2807 Amberwood Ct
- 5308 Spartina Ln
- 420 N Village Cir
- 412 N Village Cir
- 400 N Village Cir
- 3710 Santiago Dr Unit E
