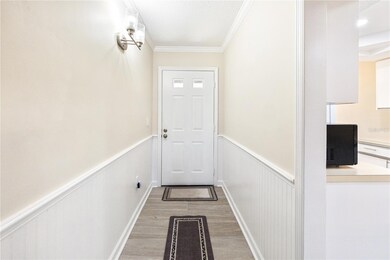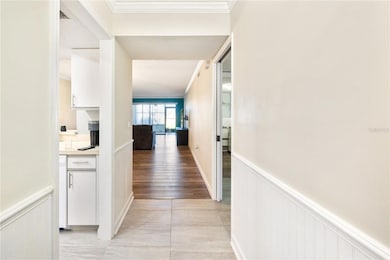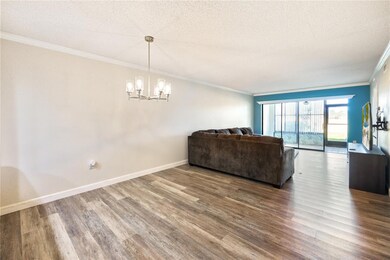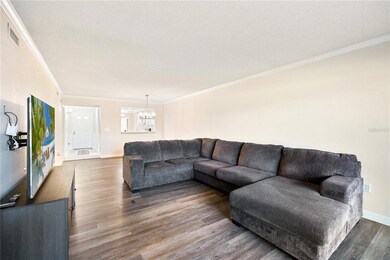6211 Timber Lake Dr Unit B9 Sarasota, FL 34243
Palm Aire Country Club NeighborhoodHighlights
- Vaulted Ceiling
- Community Pool
- Central Heating and Cooling System
- Robert E. Willis Elementary School Rated A-
- Eat-In Kitchen
- Ceiling Fan
About This Home
Location, Location, Location! ANNUAL Unfurnished Sunny & Bright *First Floor 2 bedroom/2 bathroom condo only minutes from University Town Center! Open floor plan with dining/living area, eat-in kitchen, enclosed lanai with expansive views of golf course, Master bedroom Queen Bed with large walk-in closet, second bedroom Queen bed with large closet, washer/dryer in unit, new a/c unit, parking space in front. More furnishings to come - they are in storage now. Minutes to UTC Mall with restaurants, shopping, Benderson rowing, I-76 and much more. Close to beaches on the Gulf, downtown Sarasota, ballet, theatre. AVAILABLE 2026 SEASON @ $3000.00 TURNKEY or ANNUAL LEASE @ $1800.00 Unfurnished. Come on down to the Sunshine State! Book Now! Why Wait?
Listing Agent
BERKSHIRE HATHAWAY HOMESERVICE Brokerage Phone: 941-225-7355 License #3234569 Listed on: 03/10/2025

Condo Details
Home Type
- Condominium
Year Built
- Built in 1986
Home Design
- Entry on the 2nd floor
- Turnkey
Interior Spaces
- 1,274 Sq Ft Home
- 1-Story Property
- Vaulted Ceiling
- Ceiling Fan
Kitchen
- Eat-In Kitchen
- Range
- Microwave
- Dishwasher
Bedrooms and Bathrooms
- 2 Bedrooms
- 2 Full Bathrooms
Laundry
- Laundry in unit
- Dryer
- Washer
Utilities
- Central Heating and Cooling System
- Electric Water Heater
Listing and Financial Details
- Residential Lease
- Security Deposit $1,500
- Property Available on 11/26/25
- Tenant pays for carpet cleaning fee, cleaning fee, re-key fee
- The owner pays for grounds care, pest control, trash collection
- 12-Month Minimum Lease Term
- $150 Application Fee
- Assessor Parcel Number 2051761100
Community Details
Overview
- Property has a Home Owners Association
- Vivian Kenyon/ Rescom Mgt Llc Association, Phone Number (941) 800-3601
- Woodland Green Condominium Community
- Woodland Green Subdivision
Recreation
- Community Pool
Pet Policy
- Pet Size Limit
- Small pets allowed
Map
Property History
| Date | Event | Price | List to Sale | Price per Sq Ft |
|---|---|---|---|---|
| 11/26/2025 11/26/25 | Price Changed | $1,800 | -7.7% | $1 / Sq Ft |
| 11/23/2025 11/23/25 | Price Changed | $1,950 | -42.6% | $2 / Sq Ft |
| 10/13/2025 10/13/25 | Price Changed | $3,400 | +74.4% | $3 / Sq Ft |
| 09/21/2025 09/21/25 | Price Changed | $1,950 | -2.5% | $2 / Sq Ft |
| 09/18/2025 09/18/25 | For Rent | $2,000 | 0.0% | -- |
| 08/25/2025 08/25/25 | Off Market | $2,000 | -- | -- |
| 05/15/2025 05/15/25 | Price Changed | $2,000 | -9.1% | $2 / Sq Ft |
| 04/24/2025 04/24/25 | Price Changed | $2,200 | -12.0% | $2 / Sq Ft |
| 03/10/2025 03/10/25 | For Rent | $2,500 | -- | -- |
Source: Stellar MLS
MLS Number: A4641156
APN: 20517-6110-0
- 6271 Timber Lake Dr Unit G6
- 6211 Timber Lake Dr Unit B4
- 6261 Timber Lake Dr Unit F6
- 6221 Timber Lake Dr Unit C10
- 8202 Abingdon Ct
- 6103 Clubside Dr
- 8330 Abingdon Ct
- 6417 Addington Place
- 6426 Addington Place
- 5956 Clubside Dr Unit 7651
- 6089 Clubside Dr
- 5958 Clubside Dr
- 6085 Clubside Dr Unit 7682
- 5941 Clubside Dr Unit 7646
- 8214 Regents Ct
- 7960 Hampton Ct
- 6228 Country Club Way
- 6222 Country Club Way
- 7845 Eagle Creek Dr Unit 7411
- 6120 Country Club Way Unit 207
- 6211 Timber Lake Dr Unit B6
- 6281 Timber Lake Dr Unit H6
- 6041 Clubside Dr
- 6104 Turnbury Park Dr
- 7960 Hampton Ct
- 7947 Whitebridge Glen
- 6715 Curzon Terrace
- 7911 Whitebridge Glen
- 7842 Eagle Creek Dr
- 6110 Country Club Way Unit 201
- 6909 Lennox Place
- 6920 Lennox Place
- 5662 Gardens Dr Unit 104
- 7725 Whitebridge Glen
- 6077 Marella Dr
- 8119 Villa Grande Ct
- 6939 Lennox Place
- 8208 Villa Grande Ct
- 7005 Stanhope Place
- 7711 Whitebridge Glen






