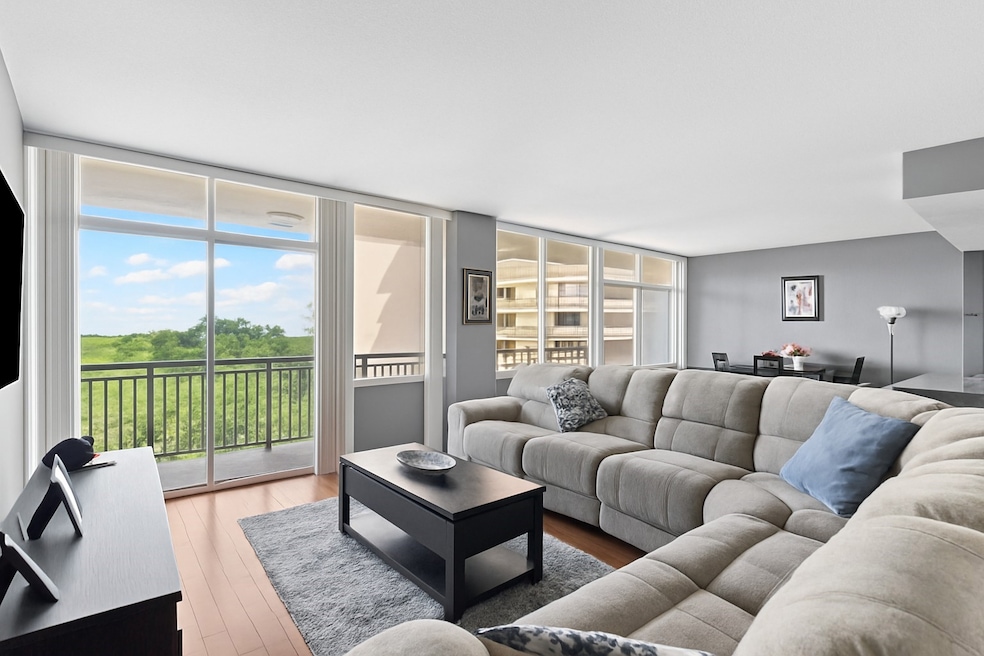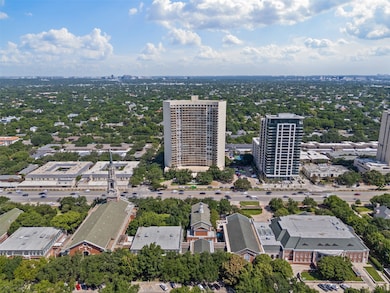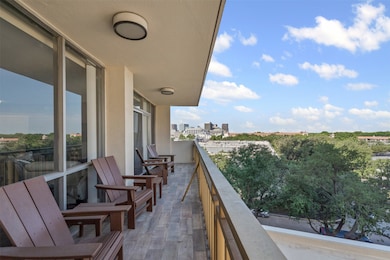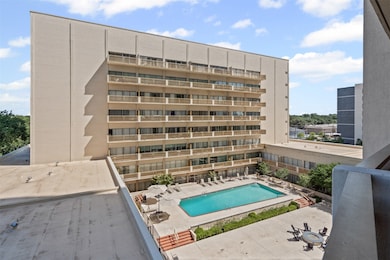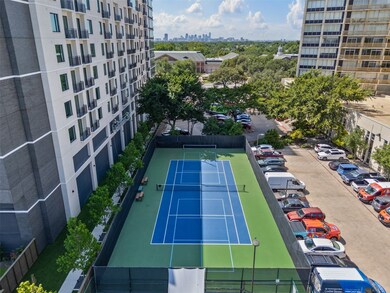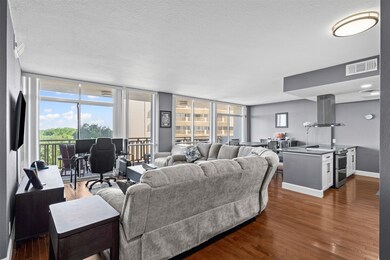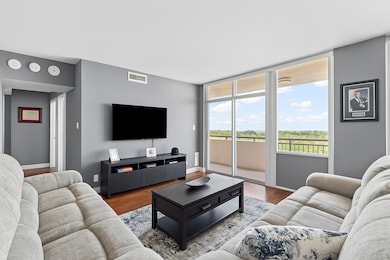Preston Tower Condominiums 6211 W Northwest Hwy Unit 500 Dallas, TX 75225
Preston Hollow NeighborhoodEstimated payment $3,862/month
Highlights
- Concierge
- Active Adult
- Open Floorplan
- Outdoor Pool
- 4.26 Acre Lot
- Clubhouse
About This Home
Perched high above the city in the iconic Preston Tower, this fully updated corner residence is poised for its next move. Light-filled interiors showcase sweeping views of Preston Hollow and the sparkling pool below. The open-concept layout flows effortlessly for entertaining, while the private primary suite offers a serene retreat. A versatile second bedroom and bath add flexibility for guests or a home office, and a washer dryer are conveniently located inside the unit. Enjoy 24-hour concierge, valet, and resort-style amenities including a gym, tennis courts, and pool—all utilities excluding cable, WiFi, and HVAC maintenance included. An exceptional opportunity in one of Dallas’s most coveted addresses. CONTACT LA2 FOR ALL QUESTIONS.
Listing Agent
MRA, REALTORS Brokerage Phone: 214-206-9640 License #0352949 Listed on: 08/21/2025
Property Details
Home Type
- Condominium
Est. Annual Taxes
- $7,318
Year Built
- Built in 1966
Lot Details
- Private Entrance
- Landscaped
HOA Fees
- $1,416 Monthly HOA Fees
Parking
- 2 Car Attached Garage
- Guest Parking
Home Design
- Traditional Architecture
Interior Spaces
- 1,129 Sq Ft Home
- 1-Story Property
- Open Floorplan
- Decorative Lighting
- Basement
Kitchen
- Eat-In Kitchen
- Electric Range
- Microwave
- Dishwasher
- Kitchen Island
- Granite Countertops
- Disposal
Bedrooms and Bathrooms
- 2 Bedrooms
- 2 Full Bathrooms
Laundry
- Laundry in Utility Room
- Dryer
- Washer
Outdoor Features
- Outdoor Pool
- Uncovered Courtyard
- Terrace
- Fire Pit
Schools
- Rogers Elementary School
- Hillcrest High School
Utilities
- Central Heating and Cooling System
Listing and Financial Details
- Assessor Parcel Number 00000405392360000
- Tax Block J5463
Community Details
Overview
- Active Adult
- Association fees include all facilities, electricity, ground maintenance, maintenance structure, pest control, sewer, security, trash, water
- First Residential Association
- Preston Tower Condo Subdivision
Amenities
- Concierge
- Valet Parking
- Community Mailbox
Recreation
- Tennis Courts
Map
About Preston Tower Condominiums
Home Values in the Area
Average Home Value in this Area
Tax History
| Year | Tax Paid | Tax Assessment Tax Assessment Total Assessment is a certain percentage of the fair market value that is determined by local assessors to be the total taxable value of land and additions on the property. | Land | Improvement |
|---|---|---|---|---|
| 2025 | $7,318 | $310,480 | $74,210 | $236,270 |
| 2024 | $7,318 | $327,410 | $74,210 | $253,200 |
| 2023 | $7,318 | $225,800 | $29,680 | $196,120 |
| 2022 | $5,646 | $225,800 | $29,680 | $196,120 |
| 2021 | $5,957 | $225,800 | $29,680 | $196,120 |
| 2020 | $6,126 | $225,800 | $29,680 | $196,120 |
| 2019 | $5,782 | $203,220 | $29,680 | $173,540 |
| 2018 | $5,782 | $203,220 | $29,680 | $173,540 |
| 2017 | $5,219 | $191,930 | $29,680 | $162,250 |
| 2016 | $4,881 | $179,510 | $9,500 | $170,010 |
| 2015 | $2,692 | $167,090 | $9,500 | $157,590 |
| 2014 | $2,692 | $151,290 | $9,500 | $141,790 |
Property History
| Date | Event | Price | List to Sale | Price per Sq Ft | Prior Sale |
|---|---|---|---|---|---|
| 11/30/2025 11/30/25 | Price Changed | $350,000 | -4.9% | $310 / Sq Ft | |
| 08/22/2025 08/22/25 | For Sale | $368,000 | +15.0% | $326 / Sq Ft | |
| 02/23/2023 02/23/23 | Sold | -- | -- | -- | View Prior Sale |
| 01/16/2023 01/16/23 | Pending | -- | -- | -- | |
| 01/03/2023 01/03/23 | For Sale | $320,000 | 0.0% | $283 / Sq Ft | |
| 07/21/2021 07/21/21 | Rented | $2,000 | 0.0% | -- | |
| 06/21/2021 06/21/21 | For Rent | $2,000 | -- | -- |
Purchase History
| Date | Type | Sale Price | Title Company |
|---|---|---|---|
| Deed | -- | -- | |
| Special Warranty Deed | -- | -- | |
| Special Warranty Deed | -- | None Available | |
| Warranty Deed | -- | None Available | |
| Warranty Deed | -- | -- |
Mortgage History
| Date | Status | Loan Amount | Loan Type |
|---|---|---|---|
| Open | $208,000 | New Conventional |
Source: North Texas Real Estate Information Systems (NTREIS)
MLS Number: 21035763
APN: 00000405392360000
- 6211 W Northwest Hwy Unit 2005
- 6211 W Northwest Hwy Unit 700
- 6211 W Northwest Hwy Unit 2700
- 6211 W Northwest Hwy Unit G115
- 6211 W Northwest Hwy Unit 503
- 6211 W Northwest Hwy Unit G514
- 6211 W Northwest Hwy Unit 2801
- 6211 W Northwest Hwy Unit 601
- 6211 W Northwest Hwy Unit 2306
- 6211 W Northwest Hwy Unit 2401
- 6211 W Northwest Hwy Unit 1602
- 6211 W Northwest Hwy Unit G202
- 6211 W NW Unit 701
- 6144 Averill Way Unit 203E
- 6126 Averill Way Unit 203 W
- 6126 Averill Way Unit 103W
- 6226 Bandera Ave Unit C
- 6130 Bandera Ave Unit C
- 6140 Bandera Ave
- 6130 Bandera Ave Unit D
- 6211 W Northwest Hwy Unit 400
- 6211 W Northwest Hwy Unit 1500
- 6211 W Northwest Hwy Unit G513
- 6211 W Northwest Hwy Unit G514
- 6211 W Northwest Hwy Unit 2700
- 6211 W Northwest Hwy Unit 700
- 6211 W NW Unit 701
- 6126 Averill Way Unit 103W
- 6255 W Northwest Hwy
- 6226 Bandera Ave Unit C
- 6159 Bandera Ave Unit 6159
- 3829 Northwest Pkwy
- 6335 W Northwest Hwy Unit 411
- 6127 Bandera Ave Unit B
- 6367 Diamond Head Cir Unit D
- 6353 Diamond Head Cir Unit D
- 6357 Diamond Head Cir Unit B
- 6357 Diamond Head Cir Unit D
- 8600 Preston Rd
- 8620 Baltimore Dr Unit 101A
