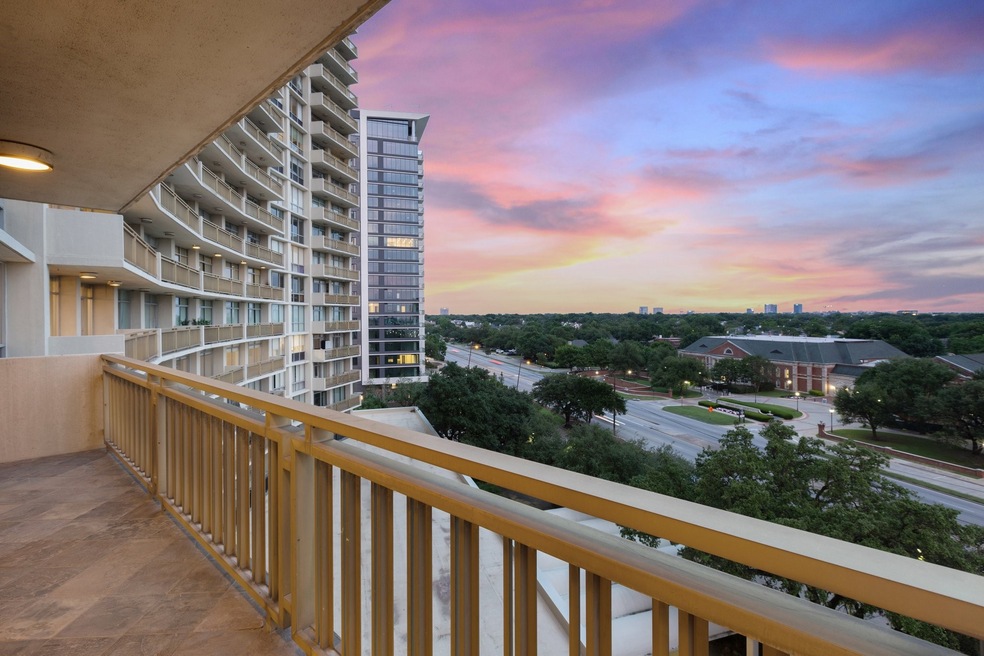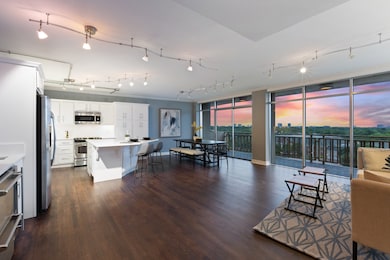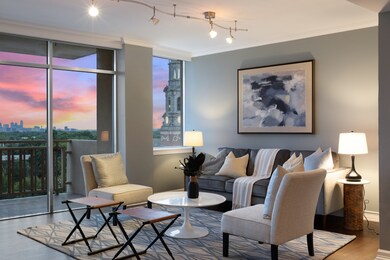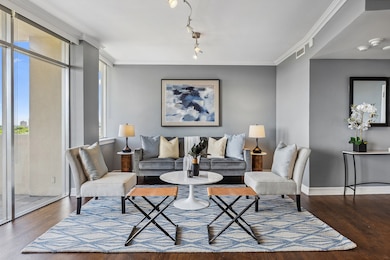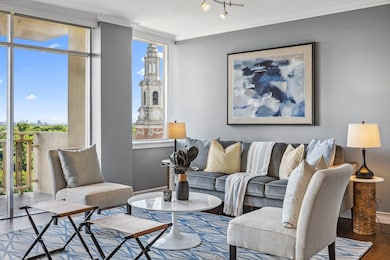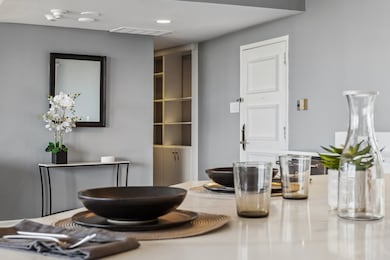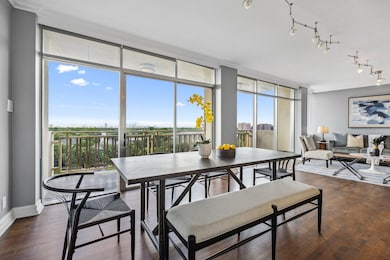6211 W NW Unit 701 Dallas, TX 75225
Preston Hollow NeighborhoodHighlights
- Indoor Pool
- Open Floorplan
- Wood Flooring
- 4.26 Acre Lot
- Traditional Architecture
- Corner Lot
About This Home
Step into this beautifully updated and move-in ready 7th-floor end unit in the sought-after Preston Tower, where floor-to-ceiling windows flood the space with natural light and showcase panoramic city and treetop views. This open-concept layout offers seamless flow between the living, dining, and kitchen areas, all framed by rich hardwood floors and contemporary track lighting. The sleek kitchen is a showstopper, featuring crisp white cabinetry with modern hardware, quartz countertops, stainless steel appliances, and a large center island with bar seating—perfect for entertaining or casual meals. Retreat to the tranquil bedroom with mirrored closet doors, a cozy reading nook, and an eye-catching accent wall of exposed concrete, blending urban edge with warm sophistication. The spa-like bath is conveniently located just steps away. Preston Tower provides a lock-and-leave lifestyle with 24-hour front desk service, a resort-style outdoor pool, fitness center, tennis and pickleball court, dog park, community lounge, laundry room, and secured underground parking. HOA dues cover all utilities and internet, including maintenance and service of AC units. Situated on Northwest Highway in the heart of Dallas, this high-rise community offers unbeatable access to the Dallas North Tollway, US-75, NorthPark Center, Preston Center, and a wealth of premier shopping, dining, and entertainment options.
Listing Agent
Agency Dallas Park Cities, LLC License #0607788 Listed on: 11/05/2025

Condo Details
Home Type
- Condominium
Est. Annual Taxes
- $10,872
Year Built
- Built in 1966
Lot Details
- Landscaped
- Level Lot
- Few Trees
HOA Fees
- $1,789 Monthly HOA Fees
Home Design
- Traditional Architecture
- Concrete Siding
- Block Exterior
- Stucco
Interior Spaces
- 1,673 Sq Ft Home
- 1-Story Property
- Open Floorplan
- Wired For Sound
- Built-In Features
- Ceiling Fan
- Decorative Lighting
Kitchen
- Eat-In Kitchen
- Electric Range
- Microwave
- Ice Maker
- Dishwasher
- Kitchen Island
- Disposal
Flooring
- Wood
- Tile
Bedrooms and Bathrooms
- 3 Bedrooms
- 3 Full Bathrooms
Home Security
Parking
- Garage
- 2 Carport Spaces
- Basement Garage
- Garage Door Opener
- Electric Gate
- Assigned Parking
Pool
- Indoor Pool
- Outdoor Pool
Outdoor Features
- Balcony
- Exterior Lighting
Schools
- Prestonhol Elementary School
- Hillcrest High School
Utilities
- Central Heating and Cooling System
Listing and Financial Details
- Residential Lease
- Property Available on 10/3/25
- 12 Month Lease Term
- Assessor Parcel Number 00000405392530000
Community Details
Overview
- Association fees include management, electricity, internet, ground maintenance, maintenance structure, sewer, security, trash, utilities, water
- First Services Association
- Preston Tower Condo Subdivision
Pet Policy
- Pets Allowed
- 1 Pet Allowed
Security
- Fire and Smoke Detector
Recreation
- Tennis Courts
Map
Source: North Texas Real Estate Information Systems (NTREIS)
MLS Number: 21104793
APN: 00000405392530000
- 6211 W Northwest Hwy Unit 2005
- 6211 W Northwest Hwy Unit 700
- 6211 W Northwest Hwy Unit 2700
- 6211 W Northwest Hwy Unit G115
- 6211 W Northwest Hwy Unit 503
- 6211 W Northwest Hwy Unit G514
- 6211 W Northwest Hwy Unit 2801
- 6211 W Northwest Hwy Unit 601
- 6211 W Northwest Hwy Unit 2306
- 6211 W Northwest Hwy Unit 2401
- 6211 W Northwest Hwy Unit 500
- 6211 W Northwest Hwy Unit 1602
- 6211 W Northwest Hwy Unit G202
- 6144 Averill Way Unit 203E
- 6126 Averill Way Unit 203 W
- 6126 Averill Way Unit 103W
- 6226 Bandera Ave Unit C
- 6130 Bandera Ave Unit C
- 6140 Bandera Ave
- 6130 Bandera Ave Unit D
- 6211 W Northwest Hwy Unit 400
- 6211 W Northwest Hwy Unit 1500
- 6211 W Northwest Hwy Unit G513
- 6211 W Northwest Hwy Unit G514
- 6211 W Northwest Hwy Unit 2700
- 6211 W Northwest Hwy Unit 700
- 6255 W Northwest Hwy
- 6226 Bandera Ave Unit C
- 6126 Averill Way Unit 103W
- 6159 Bandera Ave Unit 6159
- 6335 W Northwest Hwy Unit 411
- 6367 Diamond Head Cir Unit D
- 6353 Diamond Head Cir Unit D
- 6357 Diamond Head Cir Unit B
- 6357 Diamond Head Cir Unit D
- 3829 Northwest Pkwy
- 6127 Bandera Ave Unit B
- 8620 Baltimore Dr Unit 101A
- 8620 Baltimore Dr Unit 202
- 8620 Baltimore Dr Unit 102
