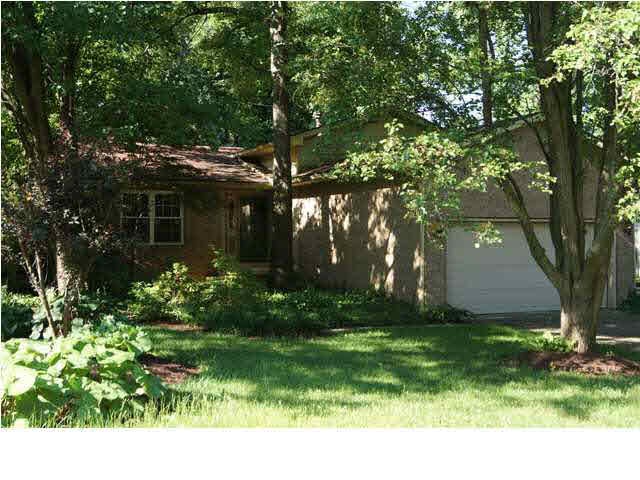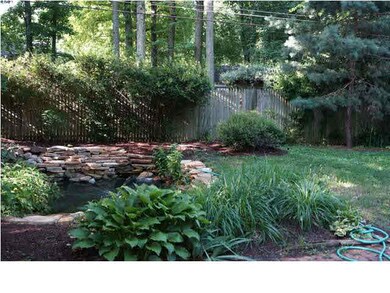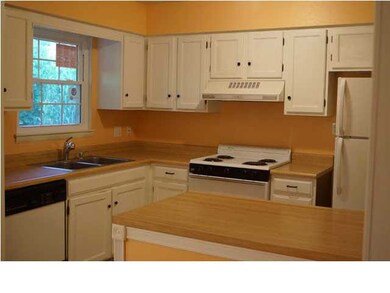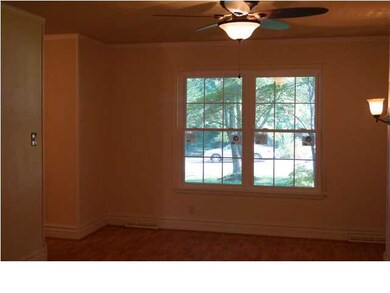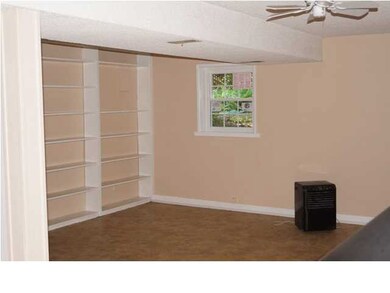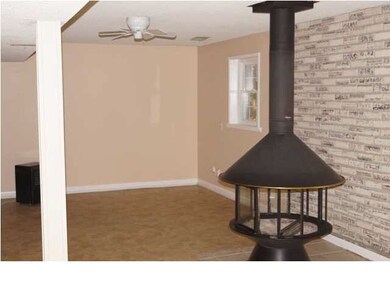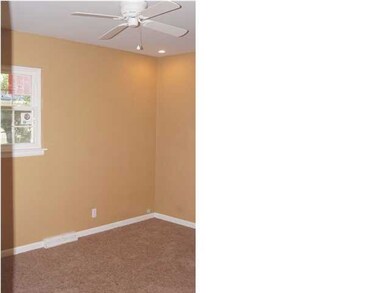
6212 Ohara Dr Evansville, IN 47711
Melody Hill NeighborhoodHighlights
- Partially Wooded Lot
- 2 Car Attached Garage
- Tile Flooring
- North High School Rated A-
- Patio
- Landscaped
About This Home
As of December 2019Nicely remodeled home located in Melody Hills subdivision. This 3 bedroom home features a nice entryway which leads to a large open living room. The kitchen and dining room have ceramic tile floors and are perfect for entertaining. There are sliding patio doors in the dining room that lead out to a beautifully landscaped back yard. With a patio area, mature trees and a pond, you will definitely enjoy being outside at this house. This house also features a 2.5 car garage. The living room features a nice ceiling fan and laminate floors and the master bedroom features his and her closets and a 1/2 bath. In the basement you will find a large open room that is perfect for a family room or entertaining. There is also a wood burning fireplace and built in shelves in the basement as well. Updates include all new windows and new carpet.
Last Agent to Sell the Property
TONY RUDOLPH
Tri County Listed on: 06/19/2013
Home Details
Home Type
- Single Family
Est. Annual Taxes
- $1,148
Year Built
- Built in 1974
Lot Details
- Lot Dimensions are 60x125
- Property is Fully Fenced
- Privacy Fence
- Landscaped
- Partially Wooded Lot
Parking
- 2 Car Attached Garage
Home Design
- Tri-Level Property
- Brick Exterior Construction
- Shingle Roof
Interior Spaces
- 1,742 Sq Ft Home
- Wood Burning Fireplace
- Disposal
- Washer Hookup
- Partially Finished Basement
Flooring
- Carpet
- Laminate
- Tile
Bedrooms and Bathrooms
- 3 Bedrooms
Outdoor Features
- Patio
Utilities
- Forced Air Heating and Cooling System
- Heating System Uses Gas
Listing and Financial Details
- Assessor Parcel Number 82-06-03-002-421.037-019
Ownership History
Purchase Details
Home Financials for this Owner
Home Financials are based on the most recent Mortgage that was taken out on this home.Purchase Details
Home Financials for this Owner
Home Financials are based on the most recent Mortgage that was taken out on this home.Purchase Details
Purchase Details
Home Financials for this Owner
Home Financials are based on the most recent Mortgage that was taken out on this home.Similar Homes in Evansville, IN
Home Values in the Area
Average Home Value in this Area
Purchase History
| Date | Type | Sale Price | Title Company |
|---|---|---|---|
| Warranty Deed | -- | Regional Title Services Llc | |
| Warranty Deed | -- | -- | |
| Sheriffs Deed | $86,000 | -- | |
| Warranty Deed | -- | None Available |
Mortgage History
| Date | Status | Loan Amount | Loan Type |
|---|---|---|---|
| Open | $129,120 | FHA | |
| Previous Owner | $18,500 | New Conventional | |
| Previous Owner | $119,800 | New Conventional | |
| Previous Owner | $116,844 | FHA | |
| Previous Owner | $137,016 | FHA | |
| Previous Owner | $134,992 | FHA | |
| Previous Owner | $29,000 | Credit Line Revolving |
Property History
| Date | Event | Price | Change | Sq Ft Price |
|---|---|---|---|---|
| 12/23/2019 12/23/19 | Sold | $159,900 | 0.0% | $94 / Sq Ft |
| 11/09/2019 11/09/19 | Pending | -- | -- | -- |
| 10/16/2019 10/16/19 | Price Changed | $159,900 | -3.1% | $94 / Sq Ft |
| 08/14/2019 08/14/19 | For Sale | $165,000 | +38.7% | $97 / Sq Ft |
| 08/30/2013 08/30/13 | Sold | $119,000 | -0.4% | $68 / Sq Ft |
| 07/26/2013 07/26/13 | Pending | -- | -- | -- |
| 06/19/2013 06/19/13 | For Sale | $119,500 | -- | $69 / Sq Ft |
Tax History Compared to Growth
Tax History
| Year | Tax Paid | Tax Assessment Tax Assessment Total Assessment is a certain percentage of the fair market value that is determined by local assessors to be the total taxable value of land and additions on the property. | Land | Improvement |
|---|---|---|---|---|
| 2024 | $2,062 | $208,800 | $13,800 | $195,000 |
| 2023 | $2,157 | $221,500 | $14,700 | $206,800 |
| 2022 | $1,953 | $194,500 | $14,700 | $179,800 |
| 2021 | $1,337 | $144,000 | $14,700 | $129,300 |
| 2020 | $1,286 | $144,000 | $14,700 | $129,300 |
| 2019 | $1,434 | $154,000 | $14,700 | $139,300 |
| 2018 | $1,432 | $154,200 | $14,700 | $139,500 |
| 2017 | $1,396 | $152,200 | $14,700 | $137,500 |
| 2016 | $1,188 | $138,600 | $14,700 | $123,900 |
| 2014 | $1,186 | $138,900 | $14,700 | $124,200 |
| 2013 | -- | $131,300 | $14,700 | $116,600 |
Agents Affiliated with this Home
-
Jim Keck

Seller's Agent in 2019
Jim Keck
Berkshire Hathaway HomeServices Indiana Realty
(812) 483-4894
1 in this area
131 Total Sales
-
Grant Waldroup

Buyer's Agent in 2019
Grant Waldroup
F.C. TUCKER EMGE
(812) 664-7270
5 in this area
617 Total Sales
-
T
Seller's Agent in 2013
TONY RUDOLPH
Tri County
Map
Source: Indiana Regional MLS
MLS Number: 885439
APN: 82-06-03-002-421.037-019
- 6618 Whetstone Rd
- 3430 Cobblefield Dr
- 8206 Bucks Ln
- 3501 Keystone Hills Dr
- 5844 Flagstone Dr
- 3746 Rolling Rock Dr
- 7501 Oak Hill Rd
- 2909 Bergdolt Rd
- 3517 Bexley Ct
- 1207 Saint George Rd
- 8231 Maple Ln
- 5818 N Kerth Ave
- 6117 Shoreham Dr
- 9205 Whetstone Rd
- 2611 Malibu Dr
- 4521 Saybrook Dr
- 1224 Homestead Ave
- 4400 Bergdolt Rd
- 3401 Oak Terrace
- 916 Cameo Ct
