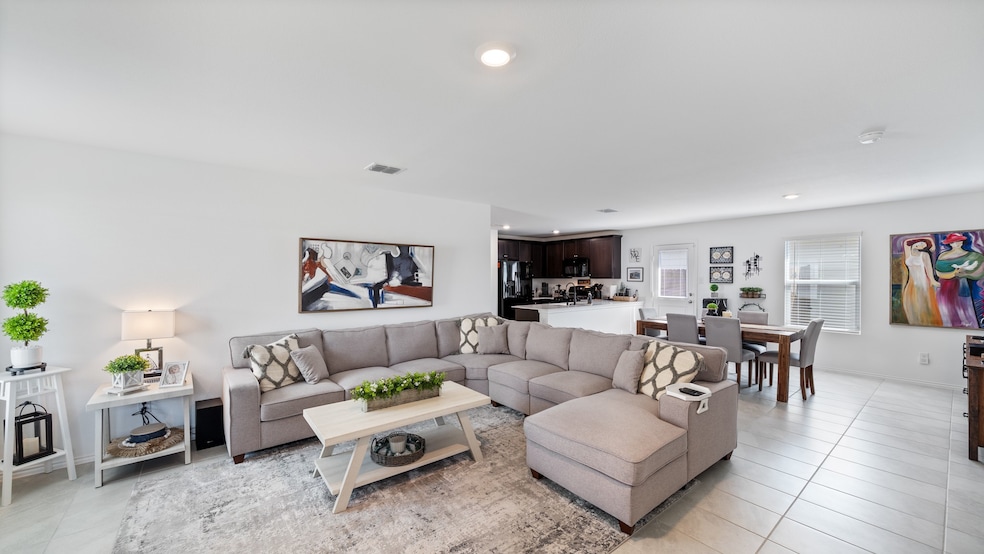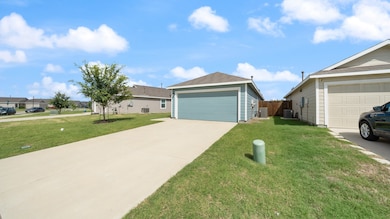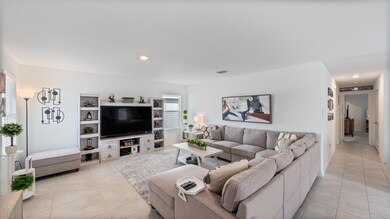6212 Unbridled Dr Forney, TX 75126
Estimated payment $2,055/month
Highlights
- Open Floorplan
- 2 Car Attached Garage
- Laundry Room
- Traditional Architecture
- Home Security System
- Tile Flooring
About This Home
Up to $6000 in Concession Available! Read below!
Welcome to your future home in the heart of Forney, Texas! This beautifully maintained 3-bedroom, 2-bath home offers 1,440 square feet of thoughtfully designed living space with a bright, open-concept floor plan that effortlessly blends comfort and functionality.
From the moment you step inside, you’re greeted by a calming ambiance — perfect for unwinding after a long day. The spacious living room flows seamlessly into the dining area and modern kitchen, making it ideal for entertaining or enjoying quiet family evenings. The hallway laundry room adds extra convenience, keeping everything you need within easy reach.
Located just minutes from local retail, restaurants, and entertainment, this home is in a prime spot — and soon, you’ll be less than five minutes away from the brand-new Costco currently under construction! Downtown Dallas is also about 20 miles away! This is your chance to get into a rapidly growing area while enjoying the peace and tranquility of a cozy retreat.
Don’t miss out on this opportunity to make this peaceful home your own! Schedule a showing today and see firsthand why this Forney gem is everything you’ve been looking for. See something you like on your tour? Ask your agent to reach out about it. Some furniture, the washer and dryer, and the fridge may be negotiable! The seller will contribute $5000 toward concessions AND ask how you can get a $1,000 through a lender credit! All information herein is deemed reliable but not guaranteed. Buyer and buyer's agent are responsible for verifying all information. The listing agent and brokerage assume no responsibility for inaccuracies.
Listing Agent
Fathom Realty Brokerage Phone: 4692308638 License #0711440 Listed on: 07/01/2025

Home Details
Home Type
- Single Family
Est. Annual Taxes
- $7,531
Year Built
- Built in 2022
Lot Details
- 4,922 Sq Ft Lot
HOA Fees
- $38 Monthly HOA Fees
Parking
- 2 Car Attached Garage
- Single Garage Door
- Garage Door Opener
- Driveway
- On-Street Parking
Home Design
- Traditional Architecture
- Slab Foundation
- Shingle Roof
- Composition Roof
Interior Spaces
- 1,440 Sq Ft Home
- 1-Story Property
- Open Floorplan
- Home Security System
Kitchen
- Dishwasher
- Disposal
Flooring
- Carpet
- Tile
Bedrooms and Bathrooms
- 3 Bedrooms
- 2 Full Bathrooms
Laundry
- Laundry Room
- Laundry in Hall
- Washer and Electric Dryer Hookup
Schools
- Criswell Elementary School
- North Forney High School
Utilities
- Central Air
- Cable TV Available
Community Details
- Association fees include ground maintenance
- Trinity Crossing Residential Community, Inc Association
- Trinity Xing Ph 6A Subdivision
Listing and Financial Details
- Legal Lot and Block 34 / U
- Assessor Parcel Number 222675
Map
Home Values in the Area
Average Home Value in this Area
Tax History
| Year | Tax Paid | Tax Assessment Tax Assessment Total Assessment is a certain percentage of the fair market value that is determined by local assessors to be the total taxable value of land and additions on the property. | Land | Improvement |
|---|---|---|---|---|
| 2025 | $6,235 | $275,639 | $65,000 | $210,639 |
| 2024 | $6,235 | $281,044 | $70,000 | $211,044 |
| 2023 | $4,956 | $224,835 | $60,000 | $164,835 |
Property History
| Date | Event | Price | Change | Sq Ft Price |
|---|---|---|---|---|
| 09/10/2025 09/10/25 | Price Changed | $1,800 | -21.7% | $1 / Sq Ft |
| 08/27/2025 08/27/25 | For Rent | $2,300 | 0.0% | -- |
| 07/01/2025 07/01/25 | For Sale | $263,000 | -- | $183 / Sq Ft |
Purchase History
| Date | Type | Sale Price | Title Company |
|---|---|---|---|
| Special Warranty Deed | -- | Calatlantic Title Inc |
Mortgage History
| Date | Status | Loan Amount | Loan Type |
|---|---|---|---|
| Open | $245,470 | FHA |
Source: North Texas Real Estate Information Systems (NTREIS)
MLS Number: 20984093
APN: 222675
- 6104 Darkstar Dr
- 1231 Delmita Dr
- 1247 Delmita Dr
- 6090 Determine Ln
- 1610 Seadrift Dr
- 1606 Seadrift Dr
- 1214 Delmita Dr
- 1404 Sebastian Dr
- 1628 Seadrift Dr
- 1408 Sebastian Dr
- 1001 Old Oaks Dr
- 1287 Delmita Dr
- 5920 Nyquist Way
- 1653 Seadrift Dr
- 1038 Old Oaks Dr
- 1065 Old Oaks Dr
- 4435 Culrin Way
- 5715 Manarchos Ln
- 1081 Old Oaks Dr
- 1116 Old Oaks Dr
- 6112 Determine Ln
- 6267 Unbridled Dr
- 5630 Elwood Dr
- 5906 Nyquist Way
- 5701 Manarchos Ln
- 4104 Wintergreen Dr
- 2306 Spokane Dr
- 2410 Bold Venture Dr
- 2115 Clarion Dr
- 2015 Charismatic Dr
- 2406 Lalun Ln
- 2036 Charismatic Dr
- 5516 Berea St
- 5549 Berea St
- 2217 Vance Dr
- 5244 Canfield Ln
- 2462 San Marcos Dr
- 2410 San Marcos Dr
- 513 Southlake Dr
- 517 Rosewood Ln






