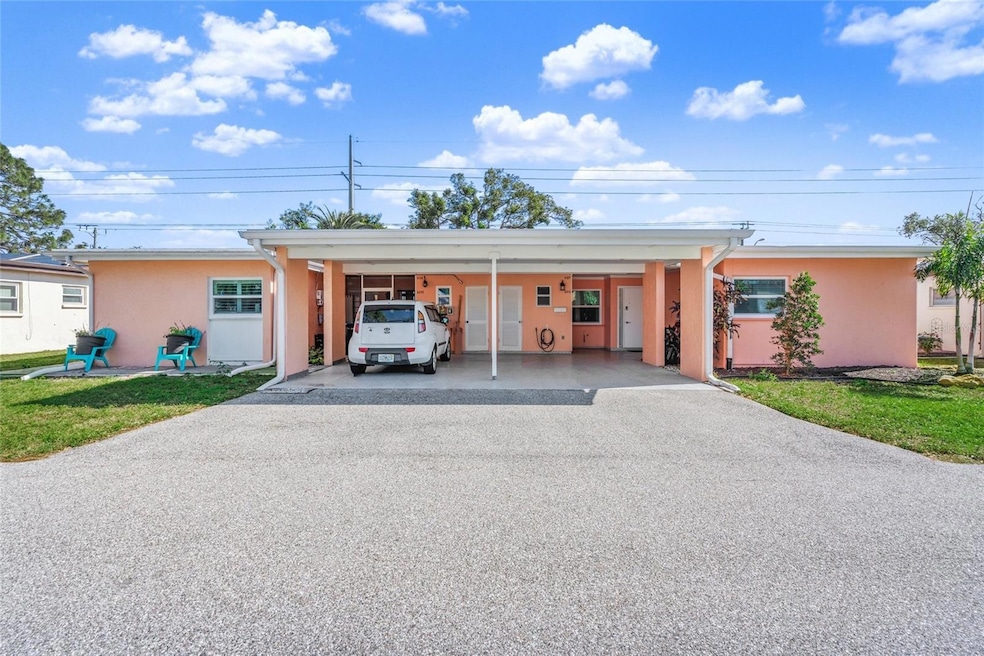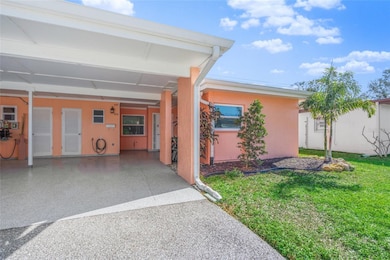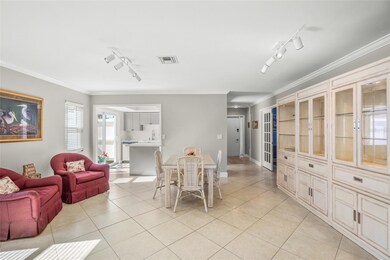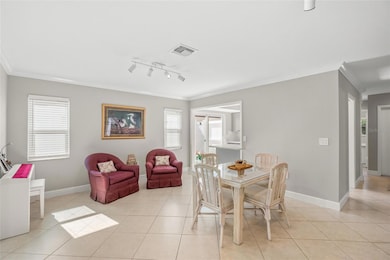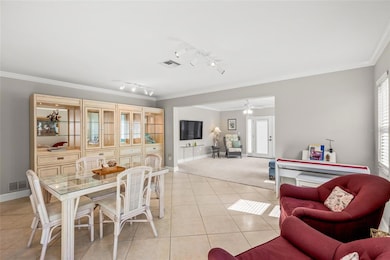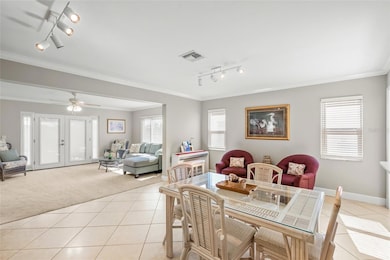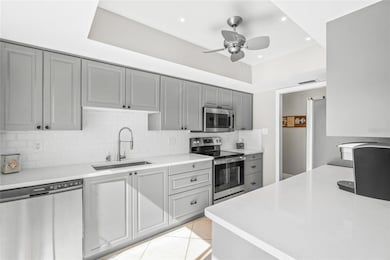6213 Green View Dr Unit 127 Sarasota, FL 34231
Estimated payment $2,115/month
Highlights
- Fitness Center
- Open Floorplan
- Property is near public transit
- Active Adult
- Clubhouse
- Granite Countertops
About This Home
This beautifully updated 3-bedroom, 2-bath end-unit villa in the 55+ community of Village in the Pines offers peaceful privacy, abundant natural light, and an easy, low-maintenance lifestyle just minutes from Siesta Key Beach and everyday essentials. Features include hurricane-impact windows and sliders, a remodeled kitchen with stone countertops and stainless steel appliances, luxury vinyl and new carpet flooring, fresh paint, ceiling fans in every room, and an epoxy-finished entryway that leads to a separate laundry and storage room. The spacious primary suite includes a walk-in closet with built-in shelving and a private en-suite bath. Offered in immaculate condition with tasteful furnishings available, this home is move-in ready for your seasonal escape or year-round enjoyment. The monthly fee includes cable, water, sewer, trash, pest control, exterior building insurance, reserves, beautifully maintained grounds, and access to the community pool and clubhouse. This is Florida living without the hassle—schedule your private showing today.
Listing Agent
BRIGHT REALTY Brokerage Phone: 941-552-6036 License #3264065 Listed on: 01/28/2025

Property Details
Home Type
- Condominium
Est. Annual Taxes
- $1,702
Year Built
- Built in 1973
Lot Details
- West Facing Home
- Vinyl Fence
HOA Fees
- $656 Monthly HOA Fees
Home Design
- Villa
- Entry on the 1st floor
- Slab Foundation
- Shingle Roof
- Block Exterior
Interior Spaces
- 1,545 Sq Ft Home
- 1-Story Property
- Open Floorplan
- Crown Molding
- Ceiling Fan
- Window Treatments
- Sliding Doors
- Living Room
- Dining Room
Kitchen
- Breakfast Bar
- Range
- Microwave
- Dishwasher
- Granite Countertops
- Disposal
Flooring
- Carpet
- Ceramic Tile
- Luxury Vinyl Tile
Bedrooms and Bathrooms
- 3 Bedrooms
- Split Bedroom Floorplan
- Walk-In Closet
- 2 Full Bathrooms
Laundry
- Laundry Room
- Dryer
- Washer
Parking
- 1 Carport Space
- Ground Level Parking
- Driveway
- Guest Parking
Schools
- Gulf Gate Elementary School
- Brookside Middle School
- Riverview High School
Utilities
- Central Heating and Cooling System
- Thermostat
- Electric Water Heater
- High Speed Internet
- Cable TV Available
Additional Features
- Side Porch
- Property is near public transit
Listing and Financial Details
- Visit Down Payment Resource Website
- Tax Lot 127
- Assessor Parcel Number 0101096011
Community Details
Overview
- Active Adult
- Association fees include cable TV, pool, insurance, ground maintenance, pest control, private road, recreational facilities, sewer, trash, water
- Advanced Management Inc Association, Phone Number (941) 359-1134
- Visit Association Website
- Village In The Pines Community
- Village In The Pines 1 Subdivision
- The community has rules related to deed restrictions
Amenities
- Clubhouse
Recreation
- Fitness Center
- Community Pool
Pet Policy
- 2 Pets Allowed
- Very small pets allowed
Map
Home Values in the Area
Average Home Value in this Area
Tax History
| Year | Tax Paid | Tax Assessment Tax Assessment Total Assessment is a certain percentage of the fair market value that is determined by local assessors to be the total taxable value of land and additions on the property. | Land | Improvement |
|---|---|---|---|---|
| 2024 | $1,847 | $135,707 | -- | -- |
| 2023 | $1,847 | $156,092 | $0 | $0 |
| 2022 | $1,639 | $137,759 | $0 | $0 |
| 2021 | $1,611 | $133,747 | $0 | $0 |
| 2020 | $1,602 | $131,900 | $0 | $131,900 |
| 2019 | $1,586 | $133,387 | $0 | $0 |
| 2018 | $1,535 | $130,900 | $0 | $130,900 |
| 2017 | $1,913 | $123,200 | $0 | $123,200 |
| 2016 | $1,805 | $113,000 | $0 | $113,000 |
| 2015 | $740 | $100,200 | $0 | $100,200 |
| 2014 | $738 | $56,700 | $0 | $0 |
Property History
| Date | Event | Price | List to Sale | Price per Sq Ft | Prior Sale |
|---|---|---|---|---|---|
| 08/28/2025 08/28/25 | Price Changed | $249,900 | -3.8% | $162 / Sq Ft | |
| 06/01/2025 06/01/25 | Price Changed | $259,900 | -5.5% | $168 / Sq Ft | |
| 01/28/2025 01/28/25 | For Sale | $274,900 | +1.6% | $178 / Sq Ft | |
| 12/14/2023 12/14/23 | Sold | $270,500 | -3.3% | $175 / Sq Ft | View Prior Sale |
| 10/31/2023 10/31/23 | Pending | -- | -- | -- | |
| 09/13/2023 09/13/23 | For Sale | $279,700 | -- | $181 / Sq Ft |
Purchase History
| Date | Type | Sale Price | Title Company |
|---|---|---|---|
| Warranty Deed | $270,500 | First International Title | |
| Warranty Deed | $119,000 | Attorney | |
| Warranty Deed | $132,500 | Desjarlais Title Company |
Mortgage History
| Date | Status | Loan Amount | Loan Type |
|---|---|---|---|
| Previous Owner | $62,500 | Purchase Money Mortgage |
Source: Stellar MLS
MLS Number: N6136802
APN: 0101-09-6011
- 3528 Silver Pine Ct Unit 89
- 6124 Green View Dr Unit 139
- 6201 Green View Dr Unit 130
- 6146 Rockefeller Ave
- 3500 N Village Ct Unit 221
- 3319 Mayflower St
- 5948 Mirror Lake Rd
- 6611 Bowline Dr
- 3639 Beneva Oaks Blvd
- 3632 Beneva Oaks Blvd
- 6717 Roxbury Dr
- 6637 Bowline Dr
- 3648 Beneva Oaks Blvd
- 6735 Keystone Dr
- 3825 Wilshire Cir Unit 1
- 3880 Wilshire Cir Unit 28
- 3890 Wilshire Cir Unit 27
- 3310 Lexington St
- 6824 Roxbury Dr
- 3405 Clark Rd Unit 205
- 6215 Green View Cir Unit 74
- 3538 Silver Pine Ct Unit 87
- 6392 Woodbirch Place
- 3451 Queens St
- 3670 Emily Ln
- 6722 Roxbury Dr
- 3223 Rowena St
- 5753 New York Ave
- 3413 Clark Rd Unit 114
- 3946 Wilshire Cir E Unit 168
- 6094 Wilshire Blvd Unit 8
- 6841 Roxbury Dr
- 3124 Savage Rd
- 3803 Easton St
- 5787 Summer Side Ln Unit 4B
- 6232 Murdock Ave
- 5911 Olive Ave
- 5719 Granada Dr
- 6218 Nutmeg Ave
- 3039 Chase Cir
