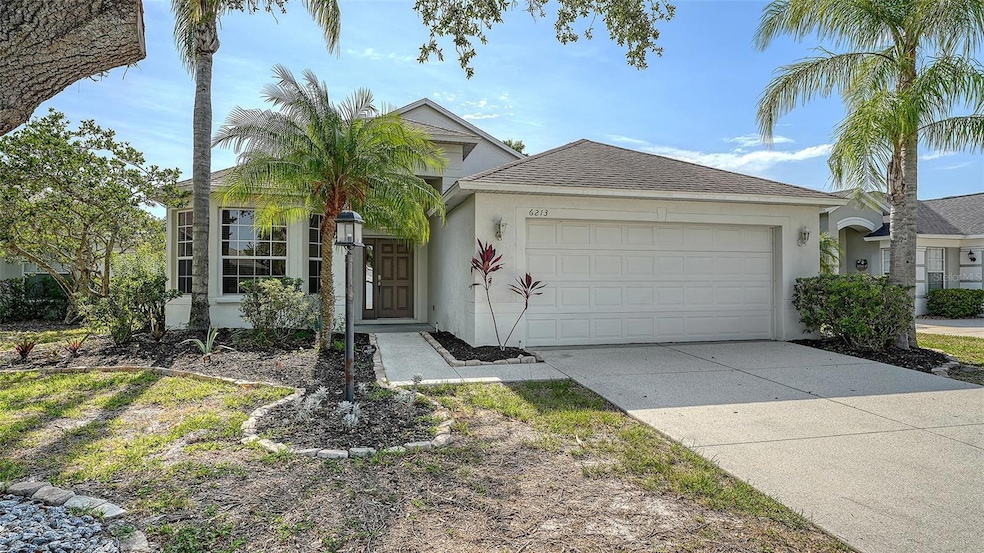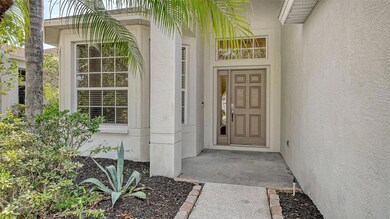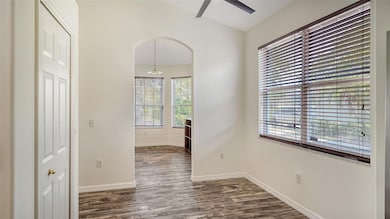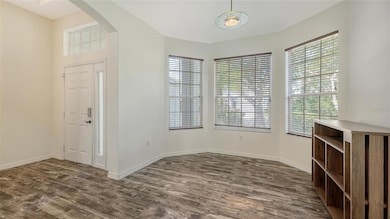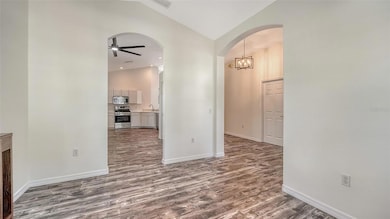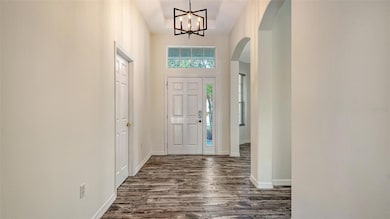6213 Willet Ct Unit 4 Lakewood Ranch, FL 34202
Estimated payment $2,963/month
Highlights
- Oak Trees
- Screened Pool
- Family Room with Fireplace
- Gilbert W McNeal Elementary School Rated A-
- Open Floorplan
- Vaulted Ceiling
About This Home
Brand New Roof being installed. Welcome to your dream home in the heart of Lakewood Ranch. Located in the highly desirable community of Greenbrook, this beautifully maintained 3-bedroom, 2-bathroom pool home offers the perfect blend of comfort, style, and convenience. Enjoy the Florida lifestyle with your private screened lanai, heated pool, and spa—ideal for relaxing afternoons or entertaining friends and family. Inside, you'll find a freshly painted, light and bright open floor plan featuring a spacious kitchen, formal dining area, and a versatile den/office. The split-bedroom layout offers privacy for the primary suite, creating a peaceful retreat. This home is just minutes from Lakewood Ranch Main Street, Waterside Place, UTC, top-rated schools, hospitals, shopping, dining, and only 20 minutes to downtown Sarasota and the beautiful Gulf beaches. You'll love the nearby Greenbrook Adventure Park, playgrounds, sports fields, dog park, and scenic walking and biking trails throughout the community. Additional features include a two-car garage with extra storage and walking distance to A-rated elementary and middle schools. Don’t miss this opportunity to enjoy the best of Florida living. Schedule your private tour today!
Listing Agent
MICHAEL SAUNDERS & COMPANY Brokerage Phone: 941-388-4447 License #3151050 Listed on: 06/02/2025

Home Details
Home Type
- Single Family
Est. Annual Taxes
- $3,778
Year Built
- Built in 2002
Lot Details
- 6,325 Sq Ft Lot
- Lot Dimensions are 53x120
- West Facing Home
- Mature Landscaping
- Oak Trees
- Property is zoned PDMU/WM
HOA Fees
- $10 Monthly HOA Fees
Parking
- 2 Car Attached Garage
- Garage Door Opener
- Driveway
Home Design
- Slab Foundation
- Shingle Roof
- Block Exterior
- Stucco
Interior Spaces
- 2,087 Sq Ft Home
- 1-Story Property
- Open Floorplan
- Built-In Features
- Tray Ceiling
- Vaulted Ceiling
- Ceiling Fan
- Gas Fireplace
- Blinds
- Sliding Doors
- Family Room with Fireplace
- Living Room
- Dining Room
- Den
- Pool Views
Kitchen
- Eat-In Kitchen
- Range
- Microwave
- Dishwasher
- Disposal
Flooring
- Laminate
- Tile
Bedrooms and Bathrooms
- 3 Bedrooms
- Split Bedroom Floorplan
- Walk-In Closet
- 2 Full Bathrooms
Laundry
- Laundry Room
- Dryer
- Washer
Pool
- Screened Pool
- Heated In Ground Pool
- Heated Spa
- In Ground Spa
- Fence Around Pool
Schools
- Mcneal Elementary School
- Nolan Middle School
- Lakewood Ranch High School
Utilities
- Central Heating and Cooling System
- Natural Gas Connected
- Gas Water Heater
- Cable TV Available
Additional Features
- Reclaimed Water Irrigation System
- Screened Patio
Listing and Financial Details
- Visit Down Payment Resource Website
- Tax Lot 45
- Assessor Parcel Number 584308259
- $1,626 per year additional tax assessments
Community Details
Overview
- Amy Wallace Association, Phone Number (941) 907-0202
- Greenbrook Village Community
- Greenbrook Village Subphase K Unit 4 &5 Subdivision
- The community has rules related to deed restrictions, vehicle restrictions
Recreation
- Community Basketball Court
- Community Playground
- Park
- Dog Park
- Trails
Map
Home Values in the Area
Average Home Value in this Area
Tax History
| Year | Tax Paid | Tax Assessment Tax Assessment Total Assessment is a certain percentage of the fair market value that is determined by local assessors to be the total taxable value of land and additions on the property. | Land | Improvement |
|---|---|---|---|---|
| 2025 | $5,225 | $298,571 | -- | -- |
| 2024 | $5,225 | $290,156 | -- | -- |
| 2023 | $5,225 | $281,705 | $0 | $0 |
| 2022 | $5,064 | $273,500 | $0 | $0 |
| 2021 | $4,861 | $265,534 | $0 | $0 |
| 2020 | $4,990 | $261,868 | $35,000 | $226,868 |
| 2019 | $5,011 | $259,842 | $0 | $0 |
| 2018 | $4,940 | $254,997 | $27,390 | $227,607 |
| 2017 | $3,509 | $173,075 | $0 | $0 |
| 2016 | $3,452 | $169,515 | $0 | $0 |
| 2015 | $3,385 | $168,337 | $0 | $0 |
| 2014 | $3,385 | $167,001 | $0 | $0 |
| 2013 | $3,376 | $164,533 | $0 | $0 |
Property History
| Date | Event | Price | List to Sale | Price per Sq Ft | Prior Sale |
|---|---|---|---|---|---|
| 09/08/2025 09/08/25 | Price Changed | $499,500 | -4.9% | $239 / Sq Ft | |
| 07/25/2025 07/25/25 | Price Changed | $525,000 | -2.6% | $252 / Sq Ft | |
| 06/02/2025 06/02/25 | For Sale | $539,000 | +81.5% | $258 / Sq Ft | |
| 08/17/2018 08/17/18 | Off Market | $297,000 | -- | -- | |
| 08/14/2017 08/14/17 | Sold | $297,000 | -10.0% | $142 / Sq Ft | View Prior Sale |
| 06/28/2017 06/28/17 | Pending | -- | -- | -- | |
| 02/01/2017 02/01/17 | For Sale | $329,900 | -- | $158 / Sq Ft |
Purchase History
| Date | Type | Sale Price | Title Company |
|---|---|---|---|
| Warranty Deed | $297,000 | Sunbelt Title Agency | |
| Warranty Deed | $227,800 | -- |
Mortgage History
| Date | Status | Loan Amount | Loan Type |
|---|---|---|---|
| Open | $222,750 | New Conventional | |
| Previous Owner | $180,000 | No Value Available |
Source: Stellar MLS
MLS Number: A4654627
APN: 5843-0825-9
- 13527 Glossy Ibis Place Unit 4
- 6563 Blue Grosbeak Cir
- 6546 Blue Grosbeak Cir
- 6422 Blue Grosbeak Cir
- 13816 Woodbridge Terrace
- 6404 Royal Tern Cir
- 5932 Silver Palm Blvd
- 6468 Royal Tern Cir
- 6470 Indigo Bunting Place
- 12930 Nightshade Place
- 13911 Mount Laurel Trail
- 6528 Coopers Hawk Ct
- 12732 Rockrose Glen
- 6627 Turnstone Ln
- 6610 Coopers Hawk Ct
- 6241 Foxglove Ln
- 14238 59th Cir E
- 13206 Bridgeport Crossing
- 5739 143rd Ct E
- 12339 Hollybush Terrace
- 6234 Willet Ct
- 13442 Purple Finch Cir
- 13700 Luxe Ave
- 6212 Burrowing Owl Cove
- 6424 Orchard Oriole Ln
- 12709 Tall Pines Way
- 6242 White Clover Cir
- 14209 57th Place E
- 13819 Swiftwater Way
- 12301 Mosswood Place
- 14505 Westbrook Cir
- 12303 Hollybush Terrace
- 14875 Skip Jack Loop Unit 101
- 14741 Amberjack Terrace
- 13608 Messina Loop Unit 203
- 13720 Messina Loop Unit 103
- 13720 Messina Loop Unit 204
- 13710 Messina Loop Unit 102
- 13710 Messina Loop Unit 203
- 13604 Messina Loop Unit 203
