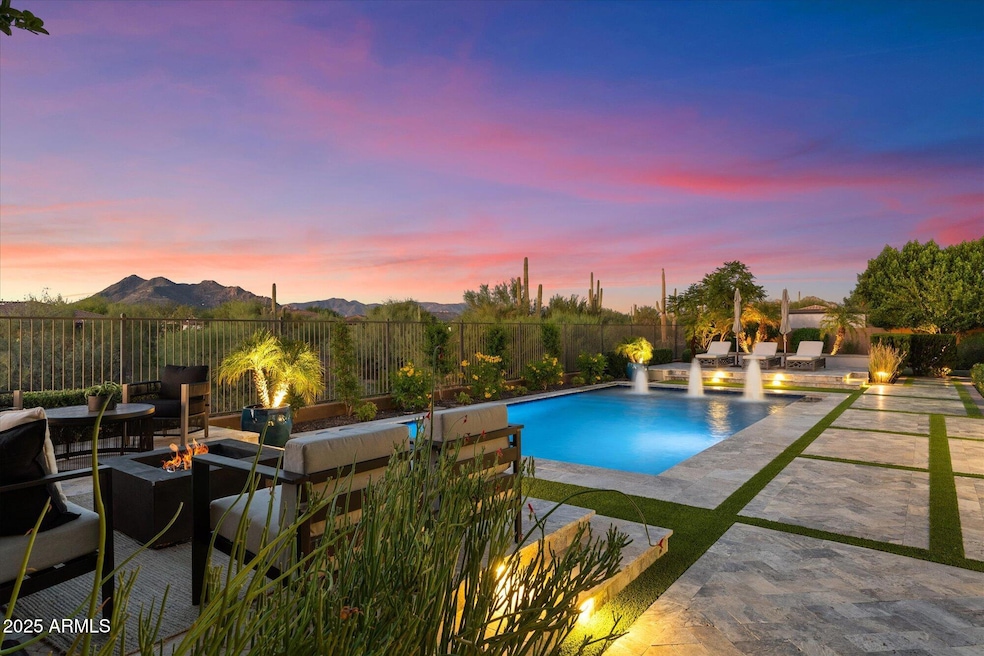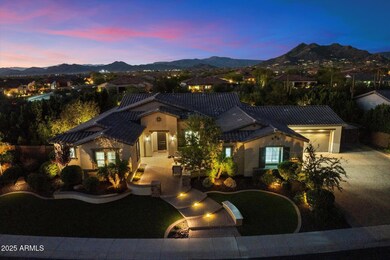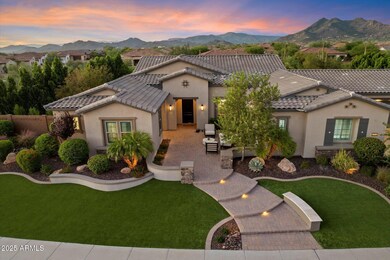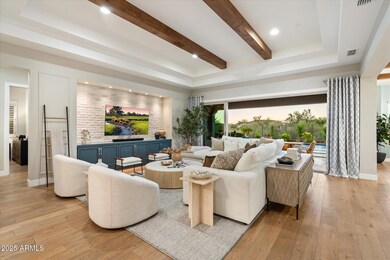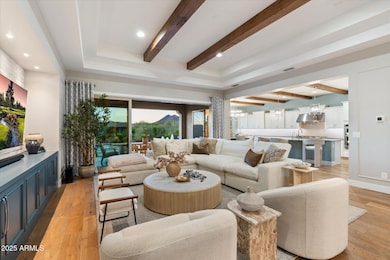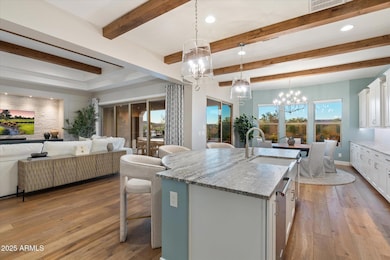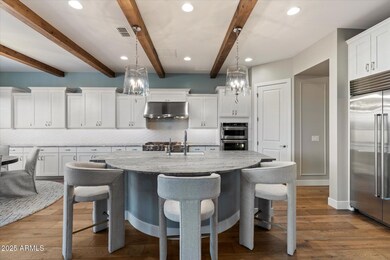6214 E Forest Pleasant Place Cave Creek, AZ 85331
Desert View NeighborhoodEstimated payment $12,585/month
Highlights
- Play Pool
- Panoramic View
- 0.43 Acre Lot
- Lone Mountain Elementary School Rated A-
- Gated Community
- Wood Flooring
About This Home
Welcome to refined AZ living; one of the most private, premium lots in gated Lone Mountain Community. No expense was spared in investments and recent updates made by professional designer owner; and no stone was left unturned for today's buyer to enjoy. Structurally, main house has four bedrooms, including office/workout room. Detached Guest Casita off Courtyard boasts its own Living Area with Coffee / Beverage Setup, Separate Bedroom and Upgraded Bathroom with glass barn shower door, oversized shower head and quality fixtures. Every material and every surface in this property were upgraded at build time or changed to exude quality and luxury for today's discriminating buyer. Pavered, lit front steps take you to courtyard where you choose to enter main house or guest casita. In the main house, you're greeted with views through great room and telescoping glass doors to the covered patio, sparkling pool with water feature, colorful plants and then to see Cave Creek's famous Black Mountain.
Wood beams exude warmth in great room, dining room and chef's kitchen. Pendant lights above the large Island illuminate the smooth leather granite finish, where guests/friends/family can sit and relax. Built in Sub Zero fridge/freezer, commercial grade appliances with double ovens, six gas burners + skillet; built-in convection oven/microwave round out the chef's culinary package. Custom Cabinets and tasteful backsplash span the entire wall taking you to the breakfast nook with views to backyard and serene desert beyond. Thoughtful cabinet storage will delight your chef or culinary connoisseur. Primary Suite is on east side and comes complete with large view window to private backyard, a newly updated primary bath with sconce lighting, soaking tub, new light fixtures and countertops. Primary closet has new carpet, and plenty of shelving and room for belongings. Laundry room also boasts new cabinetry, countertops and sink. Four car garage with loads of shelving and epoxy coated floors is a car lover and workman's dream space to hang out. Throughout the home you'll find rich engineered wood surfaces, LED lighting with dimmer capabilities, plantation shutters, custom wall accents, smooth textured walls and 10-14 foot ceilings highlighting the look and feel of an entertainer's dream home. Past the wood-beamed living areas, you'll make your way to two guest bedrooms with luxurious bath including glass barn door and upgraded shower head, hand held sprayer and granite counters. Finally you'll enjoy a large bedroom with two closets that functions as a home office for two and work out room, again with views to the lush backyard and Black Mountain in the distance. Separate exit to covered patio.
Out back you have five separate areas: west side with large shade trees and artificial turf; northwest raised travertine seating area with landscape lighting and raised conversation/fire pit area; large pool with baja shelf, water feature and colorful plants along view fence, northeast side with raised lounging area for tanning/relaxing, privacy wall of greenery, east yard with natural grass for dogs to enjoy; far east side fenced off pavered area where trailer, jet skis or water toys could stay behind the large RV gate. All of these areas have been maintained so they look inviting, yet are extremely functional. This property has been made with love and care... for someone who appreciates quality, luxury, privacy and easy ways to enjoy the beautiful and serene Cave Creek /North Scottsdale Arizona outdoor lifestyle.
Home Details
Home Type
- Single Family
Est. Annual Taxes
- $3,639
Year Built
- Built in 2019
Lot Details
- 0.43 Acre Lot
- Wrought Iron Fence
- Artificial Turf
- Front and Back Yard Sprinklers
- Sprinklers on Timer
- Grass Covered Lot
HOA Fees
- $136 Monthly HOA Fees
Parking
- 4 Car Direct Access Garage
- Garage Door Opener
Property Views
- Panoramic
- Mountain
- Desert
Home Design
- Wood Frame Construction
- Tile Roof
- Stucco
Interior Spaces
- 3,714 Sq Ft Home
- 1-Story Property
- Pendant Lighting
- Double Pane Windows
- Plantation Shutters
Kitchen
- Breakfast Area or Nook
- Eat-In Kitchen
- Double Convection Oven
- Built-In Gas Oven
- Gas Cooktop
- Built-In Microwave
- Kitchen Island
- Granite Countertops
Flooring
- Wood
- Tile
Bedrooms and Bathrooms
- 5 Bedrooms
- Primary Bathroom is a Full Bathroom
- 3.5 Bathrooms
- Dual Vanity Sinks in Primary Bathroom
- Soaking Tub
- Bathtub With Separate Shower Stall
Laundry
- Laundry Room
- Washer and Dryer Hookup
Eco-Friendly Details
- North or South Exposure
Pool
- Play Pool
- Pool Pump
Schools
- Black Mountain Elementary School
- Sonoran Trails Middle School
- Cactus Shadows High School
Utilities
- Central Air
- Heating System Uses Natural Gas
Listing and Financial Details
- Tax Lot 737
- Assessor Parcel Number 211-48-879
Community Details
Overview
- Association fees include ground maintenance, street maintenance
- First Servic Res Association, Phone Number (480) 551-4300
- Built by Pulte
- Lone Mountain Gated Community Subdivision
Recreation
- Community Playground
- Bike Trail
Security
- Gated Community
Map
Home Values in the Area
Average Home Value in this Area
Tax History
| Year | Tax Paid | Tax Assessment Tax Assessment Total Assessment is a certain percentage of the fair market value that is determined by local assessors to be the total taxable value of land and additions on the property. | Land | Improvement |
|---|---|---|---|---|
| 2025 | $3,740 | $63,141 | -- | -- |
| 2024 | $3,487 | $60,134 | -- | -- |
| 2023 | $3,487 | $117,470 | $23,490 | $93,980 |
| 2022 | $3,391 | $79,550 | $15,910 | $63,640 |
| 2021 | $3,613 | $77,010 | $15,400 | $61,610 |
| 2020 | $3,530 | $69,680 | $13,930 | $55,750 |
| 2019 | $1,210 | $22,800 | $22,800 | $0 |
| 2018 | $1,166 | $24,135 | $24,135 | $0 |
| 2017 | $1,127 | $24,690 | $24,690 | $0 |
| 2016 | $1,111 | $24,630 | $24,630 | $0 |
| 2015 | $1,073 | $29,472 | $29,472 | $0 |
Property History
| Date | Event | Price | List to Sale | Price per Sq Ft |
|---|---|---|---|---|
| 10/14/2025 10/14/25 | Pending | -- | -- | -- |
| 10/10/2025 10/10/25 | For Sale | $2,300,000 | -- | $619 / Sq Ft |
Purchase History
| Date | Type | Sale Price | Title Company |
|---|---|---|---|
| Special Warranty Deed | $906,714 | Pgp Title Inc |
Mortgage History
| Date | Status | Loan Amount | Loan Type |
|---|---|---|---|
| Open | $756,000 | New Conventional |
Source: Arizona Regional Multiple Listing Service (ARMLS)
MLS Number: 6931931
APN: 211-48-879
- 6217 E Calle Escuda
- 6044 E Hodges St
- 6030 E Brianna Rd
- 31607 N 64th St
- 6107 E Lone Mountain Rd
- 6315 E Lonesome Trail
- 6017 E Rancho Del Oro Dr
- 6236 E Wildcat Dr
- 6608 E Ranch Rd
- 5813 E Ashler Hills Dr
- 32308 N 58th Place
- 6632 E Calle de Las Estrellas
- 6525 E Rancho Del Oro Dr
- 31032 N 66th St
- 6423 E Maria Dr
- 5653 E Lonesome Trail
- 31388 N 57th Place
- 31383 N 57th Place
- 31334 N 57th Place
- 31331 N 57th Place
