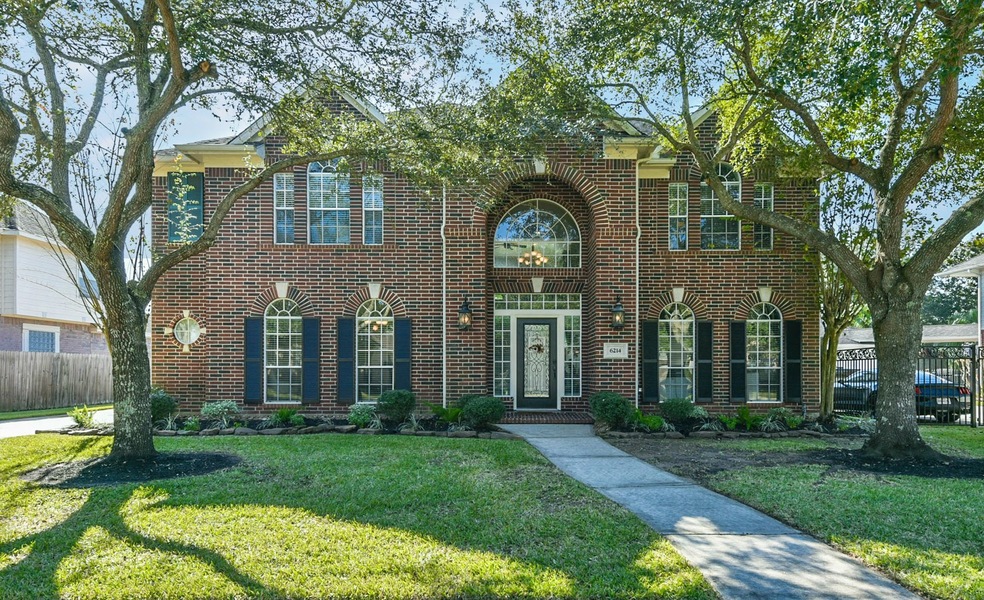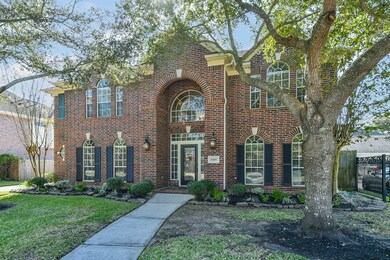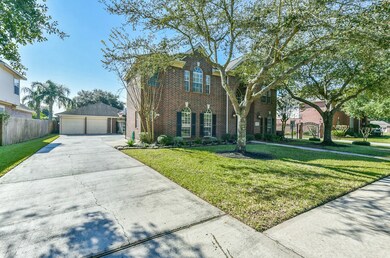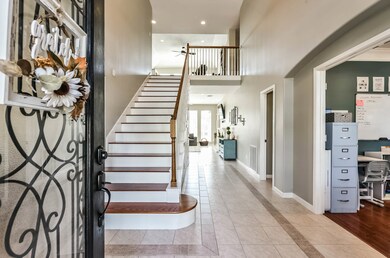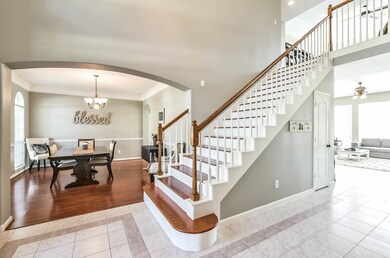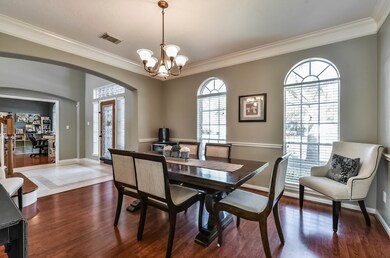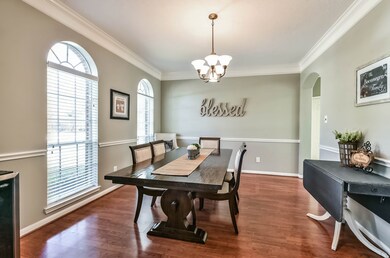6214 Jordan Dr Pearland, TX 77584
Estimated Value: $442,000 - $497,000
Highlights
- In Ground Pool
- Deck
- Wood Flooring
- Sam Jamison Middle School Rated A
- Traditional Architecture
- High Ceiling
About This Home
Beautiful, stately David Powers home, located in Pearland's West Oaks neighborhood which is lined with mature trees. Spacious, open and light-filled, this home features 5 bedrooms, a game room, a formal dining and study. The white kitchen will wow you with double ovens, granite counters, ample cabinet space, an island, breakfast bar, 5-burner gas cooktop, modern backsplash, built-in desk, ceiling fan and 2 pantries. You will notice the neutral paint, wood floors and double crown molding in the study and dining room, cast-stone fireplace, 2" blinds and oversized tile throughout the main areas. The secondary bedrooms are spacious and the master suite is lovely with a trey ceiling, a private door leading to the pool and a 13x13 closet. A covered patio with pool bath between the oversized garage and home provides shade for warm days. There is ample decking to enjoy your favorite beverage by the pool & spa surrounded by the gorgeous palm trees. Downstairs AC installed in 2019. No flooding.
Last Agent to Sell the Property
Keller Williams Memorial License #0675065 Listed on: 12/02/2019

Home Details
Home Type
- Single Family
Est. Annual Taxes
- $8,408
Year Built
- Built in 1998
Lot Details
- 9,374 Sq Ft Lot
- Back Yard Fenced
- Cleared Lot
HOA Fees
- $31 Monthly HOA Fees
Parking
- 2 Car Detached Garage
- Oversized Parking
- Additional Parking
Home Design
- Traditional Architecture
- Brick Exterior Construction
- Slab Foundation
- Composition Roof
- Cement Siding
Interior Spaces
- 3,555 Sq Ft Home
- 2-Story Property
- Crown Molding
- High Ceiling
- Ceiling Fan
- Gas Log Fireplace
- Window Treatments
- Formal Entry
- Family Room
- Breakfast Room
- Combination Kitchen and Dining Room
- Home Office
- Game Room
- Utility Room
- Washer and Gas Dryer Hookup
- Fire and Smoke Detector
Kitchen
- Breakfast Bar
- Double Oven
- Gas Cooktop
- Microwave
- Dishwasher
- Kitchen Island
- Granite Countertops
- Disposal
Flooring
- Wood
- Carpet
- Tile
Bedrooms and Bathrooms
- 5 Bedrooms
- En-Suite Primary Bedroom
- Dual Sinks
- Separate Shower
Eco-Friendly Details
- Ventilation
Pool
- In Ground Pool
- Gunite Pool
Outdoor Features
- Deck
- Covered Patio or Porch
Schools
- H C Carleston Elementary School
- Jamison/Pearland J H South Middle School
- Pearland High School
Utilities
- Central Heating and Cooling System
- Heating System Uses Gas
Community Details
- West Oaks HOA (Graham Management) Association, Phone Number (713) 334-8000
- Built by David Powers
- West Oaks Subdivision
Listing and Financial Details
- Exclusions: Both Refrigerators,Washer,Dryer,Water Filtr System
Ownership History
Purchase Details
Home Financials for this Owner
Home Financials are based on the most recent Mortgage that was taken out on this home.Purchase Details
Home Financials for this Owner
Home Financials are based on the most recent Mortgage that was taken out on this home.Purchase Details
Home Financials for this Owner
Home Financials are based on the most recent Mortgage that was taken out on this home.Purchase Details
Home Financials for this Owner
Home Financials are based on the most recent Mortgage that was taken out on this home.Purchase Details
Purchase Details
Purchase Details
Home Values in the Area
Average Home Value in this Area
Purchase History
| Date | Buyer | Sale Price | Title Company |
|---|---|---|---|
| Narumanchi A P A | -- | First American Title | |
| Appel Brian | -- | Startex Title Agency Llc | |
| Bocanegra Ricardo D | -- | None Available | |
| Binkley Toby | -- | Startex Title Company | |
| Koelling Michael Wayne | -- | None Available | |
| Koelling Michael W | -- | None Available | |
| Koelling Victor William | -- | -- |
Mortgage History
| Date | Status | Borrower | Loan Amount |
|---|---|---|---|
| Open | Narumanchi A P A | $324,000 | |
| Previous Owner | Appel Brian | $285,600 | |
| Previous Owner | Bocanegra Ricardo D | $301,500 | |
| Previous Owner | Binkley Toby | $255,550 |
Tax History Compared to Growth
Tax History
| Year | Tax Paid | Tax Assessment Tax Assessment Total Assessment is a certain percentage of the fair market value that is determined by local assessors to be the total taxable value of land and additions on the property. | Land | Improvement |
|---|---|---|---|---|
| 2025 | $8,675 | $471,350 | $39,380 | $431,970 |
| 2023 | $8,675 | $427,566 | $39,380 | $419,530 |
| 2022 | $9,967 | $414,320 | $39,380 | $374,940 |
| 2021 | $9,104 | $353,360 | $36,090 | $317,270 |
| 2020 | $9,249 | $350,450 | $35,440 | $315,010 |
| 2019 | $8,410 | $311,640 | $32,810 | $278,830 |
| 2018 | $8,084 | $300,860 | $32,810 | $268,050 |
| 2017 | $8,357 | $309,490 | $32,810 | $276,680 |
| 2016 | $8,002 | $306,900 | $32,810 | $274,090 |
| 2014 | $7,175 | $257,880 | $32,810 | $225,070 |
Map
Source: Houston Association of REALTORS®
MLS Number: 77923867
APN: 8243-3003-002
- 3114 Autumn Ct
- 6204 Raintree Dr
- 6108 Jordan Dr
- 3506 Windmill Palm Dr
- 3149 Harkey Rd
- 3237 Harkey Rd
- 3304 Autumn Forest Dr
- 6806 Adella Ct
- 7333 Fite Rd
- 9.6 AC Fite Rd
- 3510 Dorsey Ln
- 0 Ochoa Rd
- 0 W Broadway St
- 2811 Afton Dr
- 6407 Hillock Ln
- 00 Hatfield Rd
- 6816 Broadway St
- 5705 Woodville Ln
- 2802 Afton Dr
- 6112 Tomorrow Cir
- 6212 Jordan Dr
- 6216 Jordan Dr
- 3105 W Oaks Blvd
- 6210 Jordan Dr
- 3107 W Oaks Blvd
- 3108 Autumn Ct
- 6215 Jordan Dr
- 6213 Jordan Dr
- 3110 Autumn Ct
- 6217 Jordan Dr
- 6211 Jordan Dr
- 6208 Jordan Dr
- 3109 W Oaks Blvd
- 6301 Jordan Dr
- 6209 Jordan Dr
- 3108 W Oaks Blvd
- 3107 Autumn Ct
- 6206 Jordan Dr
- 3110 W Oaks Blvd
- 3112 Autumn Ct
