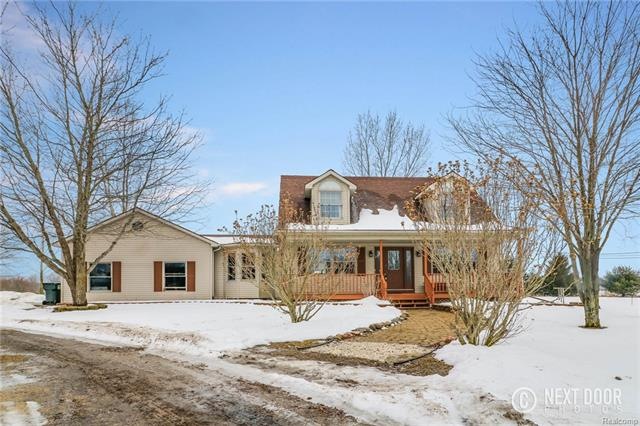
$325,000
- 4 Beds
- 3 Baths
- 2,456 Sq Ft
- 7950 Pinckney Rd
- Pinckney, MI
This 4-bedroom, 3-bath home sits on a beautiful, expansive 5.3-acre parcel and offers the perfect opportunity for buyers looking to restore and reimagine. All four bedrooms are conveniently located on the second floor, along with two full bathrooms, while the main level features a third full bath and a functional layout awaiting your updates. The property includes a large barn—ideal for storage,
Edward Constable Tremaine Real Estate
