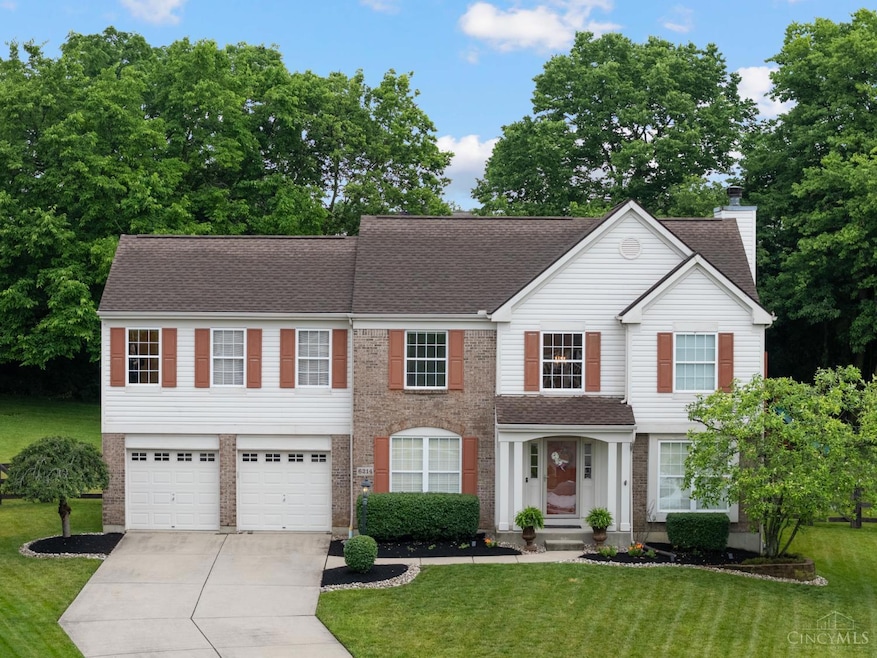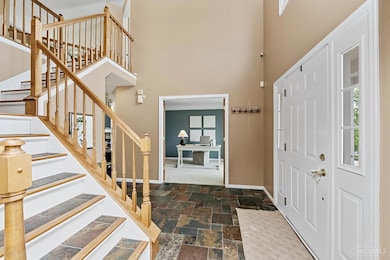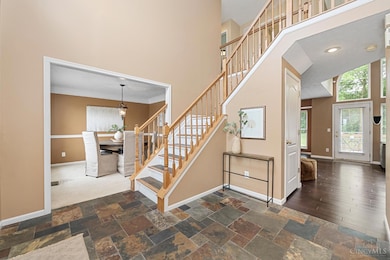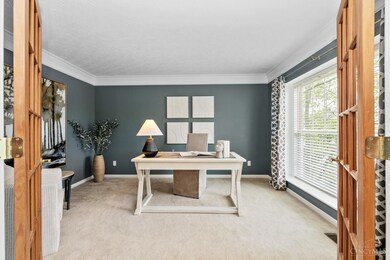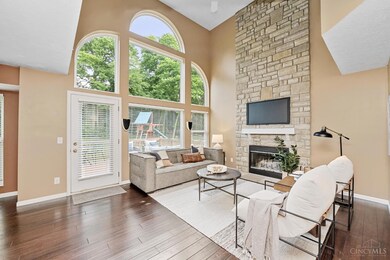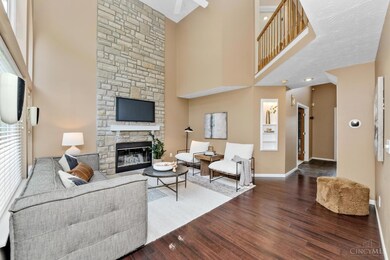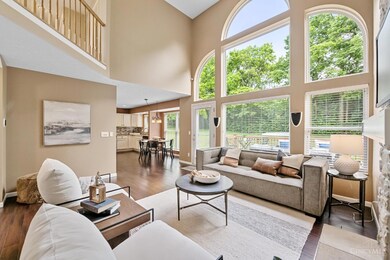
6214 Martins Way West Chester, OH 45069
West Chester Township NeighborhoodHighlights
- Deck
- Transitional Architecture
- Eat-In Kitchen
- Freedom Elementary School Rated A-
- 2 Car Attached Garage
- Walk-In Closet
About This Home
As of July 2025Welcome to your dream home! This beautifully maintained 4-bedroom, 3-bath is located in the sought-after Cherry Lane Farm neighborhood. Step inside to a dramatic two-story entryway and a spacious, light-filled layout perfect for modern living. Enjoy cozy evenings by the floor-to-ceiling stone fireplace in the main living area. The eat-in kitchen offers plenty of space for casual meals, while the oversized primary suite features a luxurious en suite bath and a generous walk-in closet. Recent updates include new water heater and A/C in 2024 and new sump pump in 2022. Relax or entertain in the private and spacious backyard, ideal for gatherings or quiet afternoons. This home combines comfort, style, and peace of mind. Schedule your showing today!
Home Details
Home Type
- Single Family
Est. Annual Taxes
- $4,788
Year Built
- Built in 1999
Lot Details
- 0.39 Acre Lot
- Lot Dimensions are 93x163
- Wood Fence
HOA Fees
- $63 Monthly HOA Fees
Parking
- 2 Car Attached Garage
- Front Facing Garage
- Driveway
Home Design
- Transitional Architecture
- Brick Exterior Construction
- Shingle Roof
- Vinyl Siding
Interior Spaces
- 1,987 Sq Ft Home
- 2-Story Property
- Wood Burning Fireplace
- Stone Fireplace
- Vinyl Clad Windows
- Insulated Windows
- Family Room with Fireplace
- Tile Flooring
- Unfinished Basement
- Basement Fills Entire Space Under The House
Kitchen
- Eat-In Kitchen
- Oven or Range
- Microwave
- Dishwasher
Bedrooms and Bathrooms
- 4 Bedrooms
- Walk-In Closet
- Dual Vanity Sinks in Primary Bathroom
Outdoor Features
- Deck
Utilities
- Forced Air Heating and Cooling System
- Heating System Uses Gas
- Gas Water Heater
Community Details
- Association fees include association dues, pool, professional mgt
- Cherry Lane Farm Subdivision
Ownership History
Purchase Details
Home Financials for this Owner
Home Financials are based on the most recent Mortgage that was taken out on this home.Purchase Details
Home Financials for this Owner
Home Financials are based on the most recent Mortgage that was taken out on this home.Purchase Details
Home Financials for this Owner
Home Financials are based on the most recent Mortgage that was taken out on this home.Purchase Details
Home Financials for this Owner
Home Financials are based on the most recent Mortgage that was taken out on this home.Similar Homes in West Chester, OH
Home Values in the Area
Average Home Value in this Area
Purchase History
| Date | Type | Sale Price | Title Company |
|---|---|---|---|
| Warranty Deed | $265,000 | None Available | |
| Survivorship Deed | $232,000 | Landamerica | |
| Sheriffs Deed | $200,000 | Wright Choice Title | |
| Warranty Deed | $215,905 | -- |
Mortgage History
| Date | Status | Loan Amount | Loan Type |
|---|---|---|---|
| Open | $247,000 | New Conventional | |
| Previous Owner | $265,000 | Adjustable Rate Mortgage/ARM | |
| Previous Owner | $167,118 | New Conventional | |
| Previous Owner | $185,600 | Fannie Mae Freddie Mac | |
| Previous Owner | $46,400 | Stand Alone Second | |
| Previous Owner | $180,000 | Fannie Mae Freddie Mac | |
| Previous Owner | $203,000 | VA | |
| Previous Owner | $203,000 | VA |
Property History
| Date | Event | Price | Change | Sq Ft Price |
|---|---|---|---|---|
| 07/11/2025 07/11/25 | Sold | $445,000 | -1.1% | $224 / Sq Ft |
| 06/22/2025 06/22/25 | Pending | -- | -- | -- |
| 06/18/2025 06/18/25 | For Sale | $449,900 | +69.8% | $226 / Sq Ft |
| 09/07/2017 09/07/17 | Off Market | $265,000 | -- | -- |
| 06/08/2017 06/08/17 | Sold | $265,000 | 0.0% | $133 / Sq Ft |
| 05/01/2017 05/01/17 | Pending | -- | -- | -- |
| 04/21/2017 04/21/17 | For Sale | $265,000 | -- | $133 / Sq Ft |
Tax History Compared to Growth
Tax History
| Year | Tax Paid | Tax Assessment Tax Assessment Total Assessment is a certain percentage of the fair market value that is determined by local assessors to be the total taxable value of land and additions on the property. | Land | Improvement |
|---|---|---|---|---|
| 2024 | $4,755 | $115,170 | $22,860 | $92,310 |
| 2023 | $4,721 | $116,860 | $22,860 | $94,000 |
| 2022 | $4,780 | $86,360 | $22,860 | $63,500 |
| 2021 | $4,396 | $83,340 | $22,860 | $60,480 |
| 2020 | $4,501 | $83,340 | $22,860 | $60,480 |
| 2019 | $7,063 | $73,700 | $22,340 | $51,360 |
| 2018 | $4,175 | $73,700 | $22,340 | $51,360 |
| 2017 | $4,236 | $73,700 | $22,340 | $51,360 |
| 2016 | $4,336 | $70,820 | $22,340 | $48,480 |
| 2015 | $4,329 | $70,820 | $22,340 | $48,480 |
| 2014 | $4,139 | $70,300 | $22,340 | $47,960 |
| 2013 | $4,139 | $65,800 | $22,340 | $43,460 |
Agents Affiliated with this Home
-
A
Seller's Agent in 2025
Alison Fossette
BF Realty
-
A
Buyer's Agent in 2025
Amy Brooks
Coldwell Banker Realty
-
L
Seller's Agent in 2017
Lisa Morales
Coldwell Banker Realty
-
J
Buyer's Agent in 2017
Joseph Miles
Coldwell Banker Realty
Map
Source: MLS of Greater Cincinnati (CincyMLS)
MLS Number: 1844683
APN: M5620-413-000-007
- 8854 Eagleview Dr Unit 7
- 8854 Eagleview Dr
- 8831 Eagleview Dr
- 8859 Eagleview Dr
- 8919 Eagleview Dr Unit 1
- 8919 Eagleview Dr
- 8871 Timberchase Ct
- 8593 Kates Way
- 8405 Eagle Ridge Dr
- 8227 Bent Tree Dr
- 9282 Siebert Ct
- 8093 Eagle Ridge Dr
- 5648 Eagle Nest Ct
- 6812 Cork Dr
- 8055 Old Stable Ct
- 6801 Cork Dr
- 8848 Oakcrest Way
- 5933 Whitehorse Ct
- 7947 Kennesaw Dr
- 7970 Stonebarn Dr
