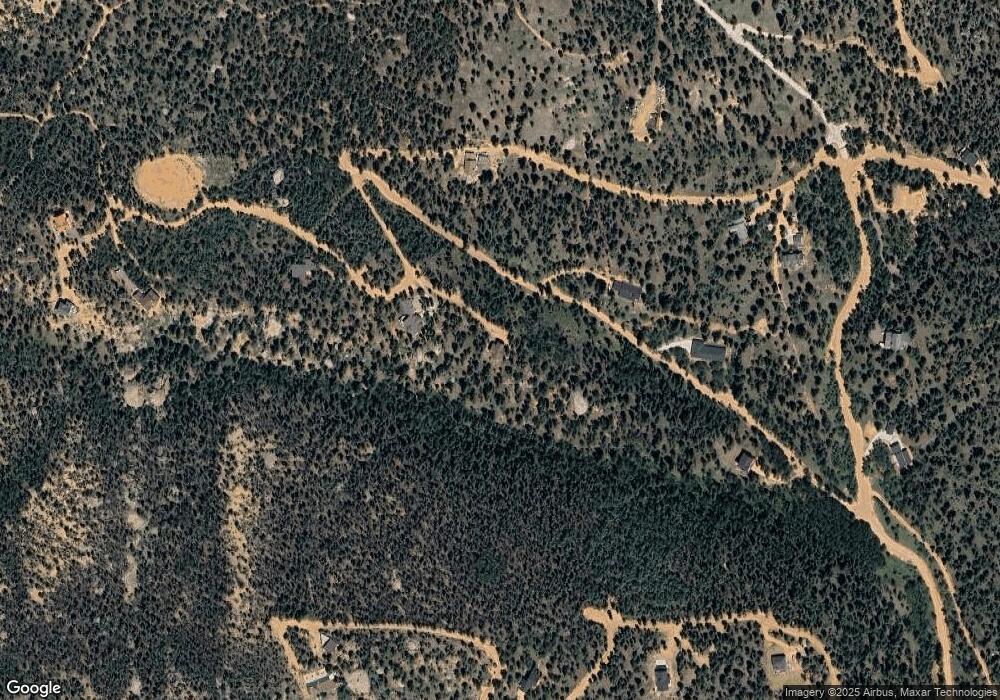6215 O Be Joyful Point Manitou Springs, CO 80829
Estimated Value: $701,000 - $901,000
4
Beds
2
Baths
2,828
Sq Ft
$281/Sq Ft
Est. Value
About This Home
This home is located at 6215 O Be Joyful Point, Manitou Springs, CO 80829 and is currently estimated at $794,616, approximately $280 per square foot. 6215 O Be Joyful Point is a home located in El Paso County with nearby schools including Manitou Springs Elementary School, Manitou Springs Middle School, and Manitou Springs High School.
Ownership History
Date
Name
Owned For
Owner Type
Purchase Details
Closed on
Oct 16, 2020
Sold by
Courtney Jack R and Courtney Sheryl A
Bought by
Woodford Paul D and Woodford Lea A
Current Estimated Value
Home Financials for this Owner
Home Financials are based on the most recent Mortgage that was taken out on this home.
Original Mortgage
$270,000
Outstanding Balance
$194,059
Interest Rate
2.9%
Mortgage Type
New Conventional
Estimated Equity
$600,557
Purchase Details
Closed on
Mar 10, 2004
Sold by
Mills Okey R and Mills Debra A
Bought by
Courtney Jack R and Courtney Sheryl A
Home Financials for this Owner
Home Financials are based on the most recent Mortgage that was taken out on this home.
Original Mortgage
$287,992
Interest Rate
5.68%
Mortgage Type
Unknown
Purchase Details
Closed on
May 31, 2000
Sold by
Morris Charles W and Morris Janet E
Bought by
Mills Okey R and Mills Debra A
Home Financials for this Owner
Home Financials are based on the most recent Mortgage that was taken out on this home.
Original Mortgage
$159,850
Interest Rate
8.13%
Create a Home Valuation Report for This Property
The Home Valuation Report is an in-depth analysis detailing your home's value as well as a comparison with similar homes in the area
Home Values in the Area
Average Home Value in this Area
Purchase History
| Date | Buyer | Sale Price | Title Company |
|---|---|---|---|
| Woodford Paul D | $540,000 | Unified Title Co | |
| Courtney Jack R | $359,990 | -- | |
| Mills Okey R | $199,825 | Unified Title Co Inc |
Source: Public Records
Mortgage History
| Date | Status | Borrower | Loan Amount |
|---|---|---|---|
| Open | Woodford Paul D | $270,000 | |
| Previous Owner | Courtney Jack R | $287,992 | |
| Previous Owner | Mills Okey R | $159,850 | |
| Closed | Courtney Jack R | $53,998 |
Source: Public Records
Tax History Compared to Growth
Tax History
| Year | Tax Paid | Tax Assessment Tax Assessment Total Assessment is a certain percentage of the fair market value that is determined by local assessors to be the total taxable value of land and additions on the property. | Land | Improvement |
|---|---|---|---|---|
| 2025 | $2,918 | $56,400 | -- | -- |
| 2024 | $2,754 | $49,060 | $9,650 | $39,410 |
| 2022 | $2,633 | $40,980 | $7,790 | $33,190 |
| 2021 | $2,751 | $42,150 | $8,010 | $34,140 |
| 2020 | $2,095 | $37,570 | $8,010 | $29,560 |
| 2019 | $2,244 | $37,570 | $8,010 | $29,560 |
| 2018 | $2,130 | $34,450 | $8,060 | $26,390 |
| 2017 | $1,852 | $34,450 | $8,060 | $26,390 |
| 2016 | $2,401 | $35,280 | $8,360 | $26,920 |
| 2015 | $2,396 | $35,280 | $8,360 | $26,920 |
| 2014 | $2,156 | $33,930 | $8,360 | $25,570 |
Source: Public Records
Map
Nearby Homes
- 266 Aspen Ridge Rd
- 213 Coffee Pot Rd
- 6050 Coffee Pot Rd
- 116 Happy Valley Rd
- 6800 Eagle Mountain Rd
- 6104 Coffee Pot Rd
- 6250 Coffee Pot Rd
- 285 Forest Rd
- 6230 Waterfall Loop
- 146 Waterfall Loop
- 5865 Waterfall Loop
- 210 Waterfall Loop
- 570 Upper Vista Rd
- 275 Upper Vista Rd
- 300 Lower Vista Rd
- 357 Big Horn Rd
- 6070 Big Horn Rd
- 6060 Big Horn Rd
- 5304 Lost Cabin Rd Unit 35
- 342 Ponderosa View
- 6215 O Be Joyfull
- 6225 O Be Joyfull
- 6220 Methusela Dr
- 6220 Methusela Rd
- 6830 Aspen Ridge Rd
- 6170 Methusela Rd
- 1985 Deer Mountain Rd
- 6145 Methusela Rd
- 289 Methusela Rd
- 6200 Methusela Rd
- 6060 Crystal Point Rd
- 6235 Aspen Ridge Rd
- 2075 Deer Mountain Rd
- 6110 Crystal Park Rd
- 6141 Coffee Pot Rd
- 212 Coffee Pot Rd
- 6780 Eagle Mountain Rd
- 6770 Eagle Mountain Rd
- 2165 Deer Mountain Rd
- 6050 Coffee Pot Rd Unit 345
