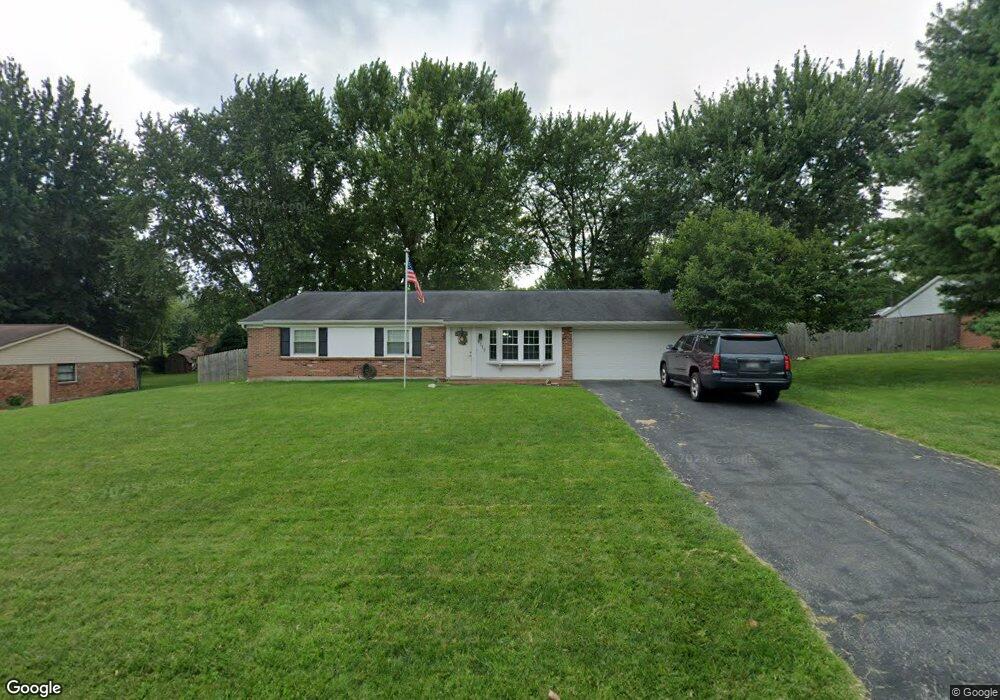6215 Possum Run Rd Dayton, OH 45440
Estimated Value: $284,000 - $344,000
3
Beds
2
Baths
1,614
Sq Ft
$196/Sq Ft
Est. Value
About This Home
This home is located at 6215 Possum Run Rd, Dayton, OH 45440 and is currently estimated at $316,027, approximately $195 per square foot. 6215 Possum Run Rd is a home located in Greene County with nearby schools including Stephen Bell Elementary School, Bell Creek Intermediate School, and Bellbrook Middle School.
Ownership History
Date
Name
Owned For
Owner Type
Purchase Details
Closed on
Aug 25, 2022
Sold by
Schloemer Julie A and Schloemer Joseph P
Bought by
Knisley Jesse M and Knisley Madison
Current Estimated Value
Home Financials for this Owner
Home Financials are based on the most recent Mortgage that was taken out on this home.
Original Mortgage
$246,489
Outstanding Balance
$234,158
Interest Rate
4.75%
Mortgage Type
FHA
Estimated Equity
$81,869
Purchase Details
Closed on
May 7, 2014
Sold by
Hudson Norma L
Bought by
Schloemer Julie A and Schloemer Joseph P
Home Financials for this Owner
Home Financials are based on the most recent Mortgage that was taken out on this home.
Original Mortgage
$140,000
Interest Rate
3.5%
Mortgage Type
Adjustable Rate Mortgage/ARM
Create a Home Valuation Report for This Property
The Home Valuation Report is an in-depth analysis detailing your home's value as well as a comparison with similar homes in the area
Home Values in the Area
Average Home Value in this Area
Purchase History
| Date | Buyer | Sale Price | Title Company |
|---|---|---|---|
| Knisley Jesse M | $255,000 | None Listed On Document | |
| Schloemer Julie A | $190,000 | First Ohio Title Agency |
Source: Public Records
Mortgage History
| Date | Status | Borrower | Loan Amount |
|---|---|---|---|
| Open | Knisley Jesse M | $246,489 | |
| Previous Owner | Schloemer Julie A | $140,000 |
Source: Public Records
Tax History Compared to Growth
Tax History
| Year | Tax Paid | Tax Assessment Tax Assessment Total Assessment is a certain percentage of the fair market value that is determined by local assessors to be the total taxable value of land and additions on the property. | Land | Improvement |
|---|---|---|---|---|
| 2024 | $4,574 | $79,610 | $16,710 | $62,900 |
| 2023 | $4,574 | $79,610 | $16,710 | $62,900 |
| 2022 | $4,298 | $61,020 | $14,530 | $46,490 |
| 2021 | $4,342 | $61,020 | $14,530 | $46,490 |
| 2020 | $4,064 | $61,020 | $14,530 | $46,490 |
| 2019 | $3,556 | $48,520 | $8,890 | $39,630 |
| 2018 | $3,560 | $48,520 | $8,890 | $39,630 |
| 2017 | $3,273 | $48,520 | $8,890 | $39,630 |
| 2016 | $3,273 | $44,180 | $8,890 | $35,290 |
| 2015 | $3,283 | $44,180 | $8,890 | $35,290 |
| 2014 | $2,378 | $44,180 | $8,890 | $35,290 |
Source: Public Records
Map
Nearby Homes
- 4204 N Golden Clove Bend Unit 56-305
- 4208 N Golden Clove Bend Unit 56-103
- 4214 N Golden Clove Bend Unit 56-102
- 4216 N Golden Clove Bend Unit 56-302
- 4218 N Golden Clove Bend Unit 56-300
- 4222 N Golden Clove Bend Unit 56-201
- 4220 N Golden Clove Bend Unit 56-301
- 1002 Belfast Dr
- 1630 S Golden Clove Bend Unit 52A
- 4232 Apple Branch Dr Unit 55-305
- 4234 Apple Branch Dr Unit 55-303
- 4236 Apple Branch Dr Unit 55-103
- 4242 Apple Branch Dr Unit 55-102
- 4244 Apple Branch Dr Unit 55-302
- 4246 Apple Branch Dr Unit 55-300
- 4258 Apple Branch Dr Unit 54-204
- 4262 Apple Branch Dr
- 4264 Apple Branch Dr
- 4266 Apple Branch Dr
- 4266 Apple Branch Dr Unit 54-103
- 6205 Possum Run Rd
- 6225 Possum Run Rd
- 4116 Caudell Dr
- 6301 Possum Run Rd
- 1478 Kensington Dr
- 4104 Caudell Dr
- 4126 Caudell Dr
- 4108 Possum Run Rd
- 4118 Possum Run Rd
- 4098 Possum Run Rd
- 4094 Caudell Dr
- 4130 Possum Run Rd
- 1518 Kensington Dr
- 4088 Possum Run Rd
- 1441 Birch Bark Ct
- 4082 Caudell Dr
- 1452 Kensington Dr
- 1437 Birch Bark Ct
- 4078 Possum Run Rd
- 1483 Kensington Dr
