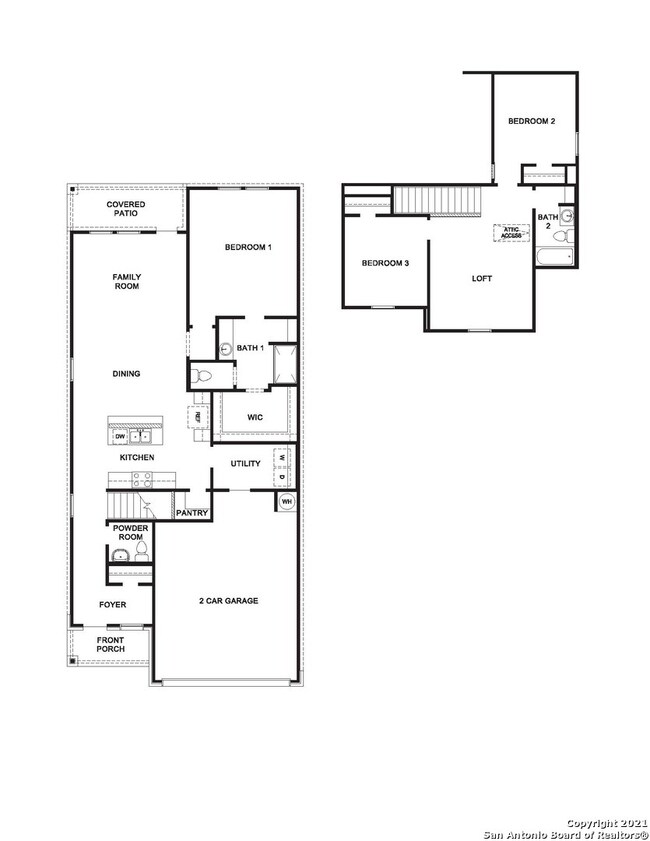6215 Sunhigh Dr San Antonio, TX 78252
Southwest San Antonio NeighborhoodEstimated payment $2,139/month
Highlights
- New Construction
- Two Living Areas
- Community Pool
- Clubhouse
- Game Room
- Covered Patio or Porch
About This Home
The Florence plan is a two-story home featuring 3 bedrooms, 2.5 baths, and 2 car-garage. The entry leads to a powder room before flowing through an open concept floor plan with the kitchen opening to the dining and family rooms. The gourmet kitchen includes granite counter tops and black appliances. An oversize utility room is located off the kitchen. The downstairs first bedroom features an attractive ensuite with grand walk-in shower, a large walk-in closet, and plenty of storage space. The second story features a versatile upstairs loft, secondary bedrooms, and second full bathroom. The rear covered patio located off the family room is built standard. Additional features include sheet vinyl flooring in entry, living room, and all wet areas, granite countertops in all bathrooms, and full yard landscaping and irrigation. This home includes our HOME IS CONNECTED base package which includes the Amazon Dot, Front Doorbell, Front Door Deadbolt Lock, Home Hub, Light Switch, and Thermostat.
Home Details
Home Type
- Single Family
Est. Annual Taxes
- $4,357
Year Built
- Built in 2023 | New Construction
Lot Details
- 5,227 Sq Ft Lot
- Fenced
- Sprinkler System
HOA Fees
- $46 Monthly HOA Fees
Parking
- 2 Car Garage
Home Design
- Brick Exterior Construction
- Slab Foundation
- Composition Roof
- Radiant Barrier
Interior Spaces
- 1,858 Sq Ft Home
- Property has 2 Levels
- Double Pane Windows
- Low Emissivity Windows
- Window Treatments
- Two Living Areas
- Game Room
- Fire and Smoke Detector
Kitchen
- Gas Cooktop
- Stove
- Disposal
Flooring
- Carpet
- Vinyl
Bedrooms and Bathrooms
- 3 Bedrooms
- Walk-In Closet
Laundry
- Laundry Room
- Laundry on lower level
- Washer Hookup
Outdoor Features
- Covered Patio or Porch
Schools
- Southwest Elementary School
- Mc Nair Middle School
- Southwest High School
Utilities
- Central Heating and Cooling System
- SEER Rated 13-15 Air Conditioning Units
- Heating System Uses Natural Gas
- Programmable Thermostat
- Gas Water Heater
- Cable TV Available
Listing and Financial Details
- Legal Lot and Block 118 / 7
- Seller Concessions Offered
Community Details
Overview
- 4 Star Association
- Built by D.R. Horton
- Applewood Subdivision
- Mandatory home owners association
Amenities
- Clubhouse
Recreation
- Community Pool
- Park
Map
Home Values in the Area
Average Home Value in this Area
Tax History
| Year | Tax Paid | Tax Assessment Tax Assessment Total Assessment is a certain percentage of the fair market value that is determined by local assessors to be the total taxable value of land and additions on the property. | Land | Improvement |
|---|---|---|---|---|
| 2025 | $4,357 | $296,350 | $51,300 | $245,050 |
| 2024 | $4,357 | $217,000 | $51,300 | $165,700 |
| 2023 | $4,357 | $42,100 | $42,100 | -- |
Property History
| Date | Event | Price | Change | Sq Ft Price |
|---|---|---|---|---|
| 08/21/2024 08/21/24 | Pending | -- | -- | -- |
| 06/05/2024 06/05/24 | Price Changed | $319,950 | +7.0% | $172 / Sq Ft |
| 05/01/2024 05/01/24 | Price Changed | $298,950 | +1.7% | $161 / Sq Ft |
| 04/15/2024 04/15/24 | Price Changed | $293,950 | +1.7% | $158 / Sq Ft |
| 04/08/2024 04/08/24 | For Sale | $288,950 | 0.0% | $156 / Sq Ft |
| 01/29/2024 01/29/24 | Pending | -- | -- | -- |
| 10/21/2023 10/21/23 | Price Changed | $288,950 | -11.2% | $156 / Sq Ft |
| 08/01/2023 08/01/23 | For Sale | $325,500 | -- | $175 / Sq Ft |
Source: San Antonio Board of REALTORS®
MLS Number: 1707896
APN: 05194-107-1180
- 10618 Neversink Blvd
- 7427 Capella Cir
- 7260 Pasture Run
- 10715 Honeycrisp
- 12153 Parish Divide
- 7022 Serf Place
- 6806 Rondo Measure
- 6424 Embankment Rd
- 7271 Pasture Run
- 12068 Luckey Villa
- 12010 Luckey Villa
- 7350 Sky Blue Bend
- 7414 Milky Way Dawn
- 7526 Perseus Brook
- 8514 Bayliss Point
- 7643 Hercules Point
- 7335 Apastron Haze
- 7604 Magnolia Village
- 7335 Galileo Line
- 8130 Autares Glade







