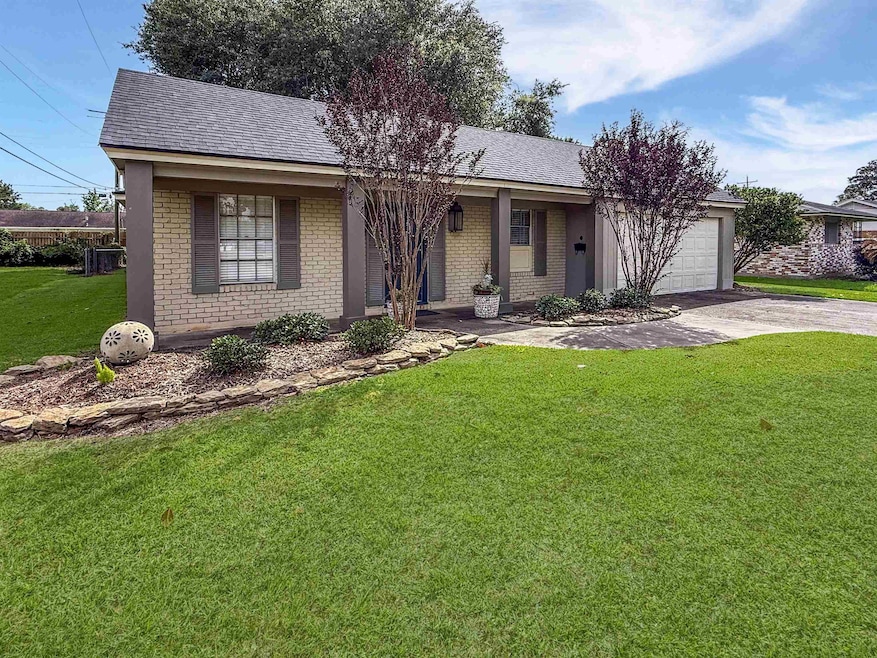6215 Westgate Dr Beaumont, TX 77706
South CANA NeighborhoodHighlights
- Granite Countertops
- Breakfast Room
- Brick or Stone Veneer
- Covered Patio or Porch
- 2 Car Attached Garage
- Breakfast Bar
About This Home
Needing a rental? Don’t miss out on this amazing location in the heart of the West End. This three bedroom, two bath home is ready for lease in the popular Westgate addition. Enjoy your morning coffee on the covered patio with the beautiful trees. UPDATED KITCHEN & BATHROOMS! The kitchen has a breakfast bar, INCLUDES a refrigerator, gas stove, microwave and tile floors. Both bathrooms are fully updated with custom touches. Indoor utility room. Close to the shopping, parks, and dining! Schools are zoned for Sallie Curtis, Marshall, and Westbrook. 1 year lease minimum. Rent includes water & trash. Call for your showing today!
Home Details
Home Type
- Single Family
Est. Annual Taxes
- $4,484
Year Built
- 1978
Lot Details
- Wood Fence
- Chain Link Fence
Parking
- 2 Car Attached Garage
Home Design
- Brick or Stone Veneer
- Slab Foundation
- Composition Shingle Roof
Interior Spaces
- 1,590 Sq Ft Home
- 1-Story Property
- Sheet Rock Walls or Ceilings
- Ceiling Fan
- Wood Burning Fireplace
- Blinds
- Living Room
- Breakfast Room
- Inside Utility
- Washer and Dryer Hookup
Kitchen
- Breakfast Bar
- Built-In Oven
- Microwave
- Plumbed For Ice Maker
- Dishwasher
- Granite Countertops
- Disposal
Flooring
- Carpet
- Tile
- Luxury Vinyl Plank Tile
Bedrooms and Bathrooms
- 3 Bedrooms
- 2 Full Bathrooms
Outdoor Features
- Covered Patio or Porch
Utilities
- Central Heating and Cooling System
- Internet Available
Community Details
- Pets Allowed
Listing and Financial Details
- Security Deposit $2,650
- 1 - 3 Year Lease Term
Map
Source: Beaumont Board of REALTORS®
MLS Number: 261438
APN: 069500-000-001400-00000
- 6275 Westgate Dr
- 6175 Pansy Dr
- 6360 Pansy Dr
- 1165 Ivy Ln
- 970 Peyton Dr
- 6420 Wilder Dr
- 6180 Afton Ln
- 860 Parson Dr
- 825 Parson Dr
- 890 Peyton Dr
- 1210 Nottingham Ln
- 6325 Gladys Ave
- 6420 Daisy Dr
- 775 Belvedere Dr
- 770 Parson Dr
- 735 Belvedere Dr
- 6334 Ivanhoe Ln
- 5990 N Circuit Dr
- 720 Peyton Dr
- 6349 Ivanhoe Ln
- 6195 Afton Ln
- 520 Dowlen Rd
- 458 Belvedere Dr
- 930 Hibiscus Cir
- 6550 Lexington Dr
- 1120 Brandywine St
- 1120 Brandywine Dr
- 1185 Brandywine St
- 6685 Lexington Dr
- 1385 Howell St
- 6550 Phelan Dr
- 5520 N Circuit Dr
- 2005-2095 Dowlen Rd
- 6810 Prutzman Rd
- 4910 Gladys Ave
- 6860 Prutzman Rd
- 2099 Dowlen Rd
- 5975 Townhouse Ln
- 465 Longmeadow St
- 407 Georgetown St







