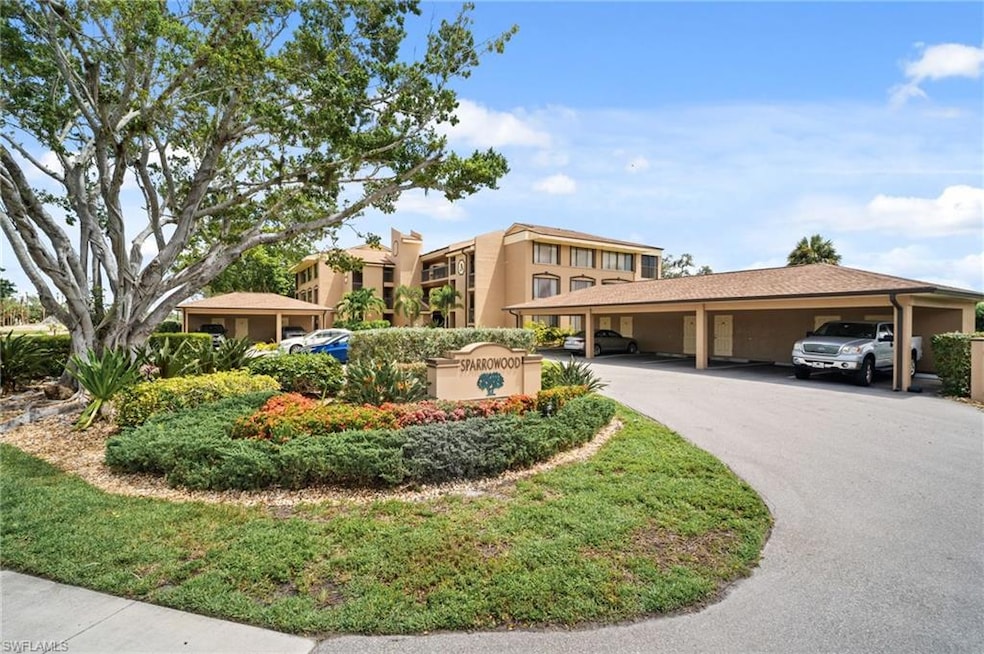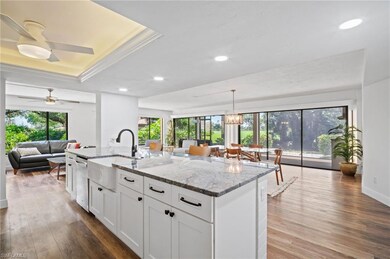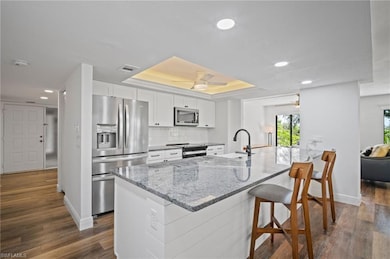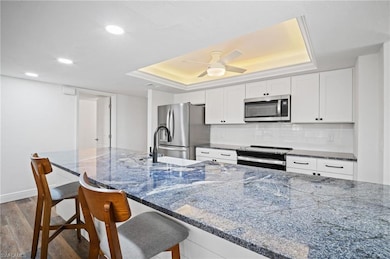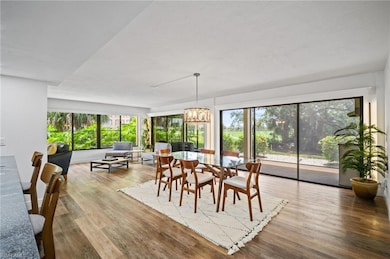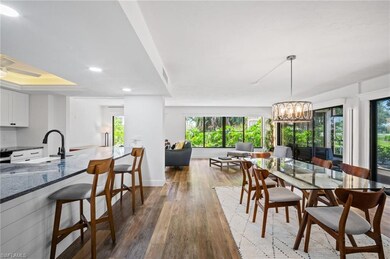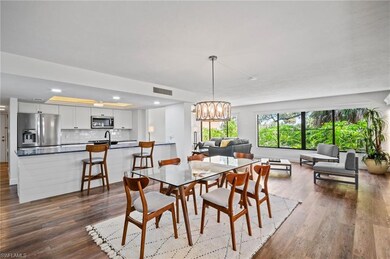6216 Cougar Run Unit 102 Fort Myers, FL 33908
The Forest Country Club NeighborhoodEstimated payment $2,930/month
Highlights
- Golf Course Community
- Fitness Center
- Golf Course View
- Fort Myers High School Rated A
- Gated Community
- Clubhouse
About This Home
This spacious first-floor end-unit condominium has been beautifully renovated and is offered turnkey furnished. The residence features an updated kitchen with wood cabinetry, bold granite countertops, and quality appliances, opening to a generous great-room design ideal for both everyday living and entertaining. The entertaining space continues onto the screened lanai providing a tranquil setting with views of the championship golf course. The primary suite includes a walk-in closet, dual sinks, a large shower, and a jetted tub. An interior laundry room offers convenience and extra storage. The HOA covers A/C service and replacement, as well as water, adding exceptional value and peace of mind. A newly constructed carport with an attached 4×10 storage closet is included.
Community amenities feature a pool within the subdivision, while optional membership at The Forest Country Club provides access to 36 holes of championship golf, a tennis center, pickleball, fitness facilities, dining venues, and a robust schedule of social activities. The Forest is a well-established gated community with walking and biking opportunities, surrounded by mature landscaping and natural beauty.
The location offers convenient access to US-41 and I-75, Southwest Florida International Airport, and the best of Fort Myers’ shopping, dining, arts, and culture. Gulf Coast Town Center, Coconut Point, Bell Tower Shops, and Miromar Outlets are all nearby, as are healthcare facilities and everyday services. The white-sand Gulf beaches, boating, and nature preserves that define Southwest Florida living are just a short drive away. This property combines comfort, convenience, and community in one of Fort Myers’ most desirable settings.
Home Details
Home Type
- Single Family
Est. Annual Taxes
- $1,649
Year Built
- Built in 1984
HOA Fees
- $1,000 Monthly HOA Fees
Home Design
- Contemporary Architecture
- Concrete Block With Brick
- Concrete Foundation
- Shingle Roof
- Stucco
Interior Spaces
- Property has 1 Level
- Furnished
- Window Treatments
- Combination Dining and Living Room
- Screened Porch
- Vinyl Flooring
- Golf Course Views
- Fire and Smoke Detector
Kitchen
- Breakfast Bar
- Self-Cleaning Oven
- Range
- Microwave
- Dishwasher
- Built-In or Custom Kitchen Cabinets
- Disposal
Bedrooms and Bathrooms
- 2 Bedrooms
- In-Law or Guest Suite
- 2 Full Bathrooms
Laundry
- Laundry Room
- Dryer
- Washer
Parking
- 1 Parking Space
- 1 Attached Carport Space
- Guest Parking
- Assigned Parking
Utilities
- Central Air
- Heating Available
- Cable TV Available
Additional Features
- Patio
- 4,565 Sq Ft Lot
Listing and Financial Details
- Assessor Parcel Number 01-46-24-12-0000A.1020
- Tax Block A
Community Details
Overview
- 1,987 Sq Ft Building
- Sparrowood Subdivision
- Mandatory home owners association
Amenities
- Restaurant
- Clubhouse
Recreation
- Golf Course Community
- Non-Equity Golf Club Membership
- Tennis Courts
- Pickleball Courts
- Bocce Ball Court
- Fitness Center
- Community Pool
- Community Spa
Security
- Gated Community
Map
Home Values in the Area
Average Home Value in this Area
Tax History
| Year | Tax Paid | Tax Assessment Tax Assessment Total Assessment is a certain percentage of the fair market value that is determined by local assessors to be the total taxable value of land and additions on the property. | Land | Improvement |
|---|---|---|---|---|
| 2025 | $1,649 | $202,198 | -- | $202,198 |
| 2024 | $1,649 | $162,010 | -- | -- |
| 2023 | $17 | $12,206 | $0 | $12,206 |
| 2022 | $1,741 | $152,710 | $0 | $0 |
| 2021 | $1,734 | $153,284 | $0 | $153,284 |
| 2020 | $1,753 | $146,215 | $0 | $0 |
| 2019 | $1,717 | $142,928 | $0 | $142,928 |
| 2018 | $1,764 | $142,928 | $0 | $142,928 |
| 2017 | $1,886 | $147,745 | $0 | $0 |
| 2016 | $1,879 | $153,941 | $0 | $153,941 |
| 2015 | $1,913 | $143,700 | $0 | $143,700 |
| 2014 | -- | $150,400 | $0 | $150,400 |
| 2013 | -- | $126,300 | $0 | $126,300 |
Property History
| Date | Event | Price | List to Sale | Price per Sq Ft | Prior Sale |
|---|---|---|---|---|---|
| 09/04/2025 09/04/25 | For Sale | $339,500 | +92.4% | $191 / Sq Ft | |
| 12/15/2014 12/15/14 | Sold | $176,500 | -4.5% | $100 / Sq Ft | View Prior Sale |
| 11/15/2014 11/15/14 | Pending | -- | -- | -- | |
| 11/06/2014 11/06/14 | For Sale | $184,900 | -- | $105 / Sq Ft |
Purchase History
| Date | Type | Sale Price | Title Company |
|---|---|---|---|
| Warranty Deed | $176,500 | Bonita Title Inc | |
| Warranty Deed | $170,000 | Heights Title Services Llc | |
| Warranty Deed | $177,000 | Fidelity National Title Ins | |
| Warranty Deed | $41,700 | -- | |
| Warranty Deed | $130,000 | -- |
Mortgage History
| Date | Status | Loan Amount | Loan Type |
|---|---|---|---|
| Previous Owner | $141,600 | Unknown | |
| Previous Owner | $100,000 | No Value Available |
Source: Naples Area Board of REALTORS®
MLS Number: 225068367
APN: 01-46-24-12-0000A.1020
- 6258 Cougar Run Unit 201
- 16450 Fairway Woods Dr Unit 601
- 6300 Cougar Run Unit 302
- 6300 Cougar Run Unit 105
- 16591 Waters Edge Ct Unit X101
- 16391 Fairway Woods Dr Unit 206
- 16391 Fairway Woods Dr Unit 207
- 16391 Fairway Woods Dr Unit 203
- 16181 Fairway Woods Dr Unit 1405
- 16341 Fairway Woods Dr Unit 304
- 16665 Waters Edge Ct Unit 101
- 16201 Fairway Woods Dr Unit 1307
- 16330 Fairway Woods Dr Unit 1705
- 16953 Timberlakes Dr
- 16321 Fairway Woods Dr Unit 705
- 16221 Fairway Woods Dr Unit 1201
- 16651 Bobcat Ct
- 16648 Bobcat Ct
- 16448 Timberlakes Dr Unit 202
- 16466 Timberlakes Dr Unit 103
- 16442 Timberlakes Dr Unit 104
- 16737 Pheasant Ct
- 16561 Heron Coach Way Unit 108
- 16590 Partridge Place Rd Unit 101
- 16650 Partridge Place Rd Unit 204
- 6612 Estero Bay Dr
- 6226 Timberwood Cir Unit 119
- 6226 Timberwood Cir
- 6051 Jonathans Bay Cir Unit 102
- 6548 Bay Ridge Way
- 17040 Golfside Cir Unit 801
- 17035 Terraverde Cir
- 17287 Timber Oak Ln
- 6688 Estero Bay Dr
- 6386 Royal Woods Dr
- 6396 Royal Woods Dr
- 6396 Royal Woods Dr Unit 6396
- 6322 Royal Woods Dr
