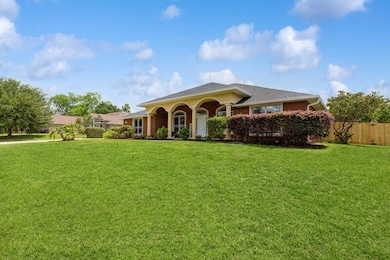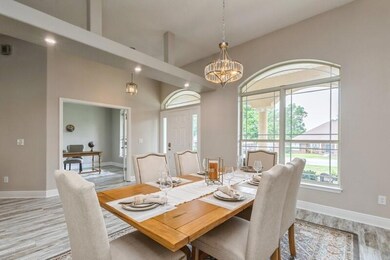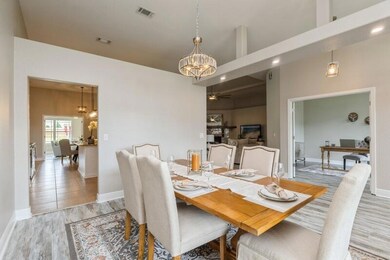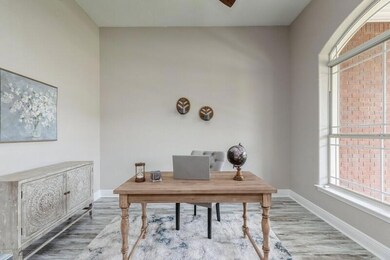6216 Plum Orchard Way Crestview, FL 32536
Estimated payment $3,003/month
Highlights
- In Ground Pool
- Newly Painted Property
- Sun or Florida Room
- Contemporary Architecture
- Vaulted Ceiling
- Great Room
About This Home
*** Price improvement and 2/1 rate buydown!! First year 4.75 %. Second year 5.75 %.*** Totally renovated pool home on half an acre in Carnegie Hills. If you are looking for a large family home with over 3000 square feet, this is the one for you. This 4 bed/ 3bath home has a formal dining room and office. You will find fresh paint, new flooring, new light fixtures. and a new epoxy floor in the garage. A new roof was recently installed along with fresh landscaping. There is a large heated and cooled Florida room and an outside covered porch. Did we mention the pool? This home has everything you have been looking for and more.
Home Details
Home Type
- Single Family
Est. Annual Taxes
- $2,268
Year Built
- Built in 2011
Lot Details
- 0.52 Acre Lot
- Lot Dimensions are 115.1 x 194.9 x 114.1 x 189.1
- Interior Lot
- Level Lot
- Property is zoned County, Deed Restrictions, Resid Single Family
HOA Fees
- $15 Monthly HOA Fees
Home Design
- Home to be built
- Contemporary Architecture
- Newly Painted Property
- Exterior Columns
- Brick Exterior Construction
- Slab Foundation
- Frame Construction
- Dimensional Roof
Interior Spaces
- 3,036 Sq Ft Home
- 1-Story Property
- Crown Molding
- Coffered Ceiling
- Tray Ceiling
- Vaulted Ceiling
- Ceiling Fan
- Fireplace
- Double Pane Windows
- Great Room
- Living Room
- Breakfast Room
- Dining Room
- Sun or Florida Room
- Tile Flooring
- Fire and Smoke Detector
- Exterior Washer Dryer Hookup
Kitchen
- Walk-In Pantry
- Self-Cleaning Oven
- Microwave
- Dishwasher
- Kitchen Island
Bedrooms and Bathrooms
- 4 Bedrooms
- Split Bedroom Floorplan
- 3 Full Bathrooms
- Dual Vanity Sinks in Primary Bathroom
- Separate Shower in Primary Bathroom
- Garden Bath
Parking
- Attached Garage
- Automatic Garage Door Opener
Outdoor Features
- In Ground Pool
- Porch
Schools
- Bob Sikes Elementary School
- Davidson Middle School
- Crestview High School
Utilities
- Central Air
- Electric Water Heater
- Septic Tank
Community Details
- Carnegie Hills Ph 2 Subdivision
Listing and Financial Details
- Assessor Parcel Number 30-4N-23-1101-000B-0140
Map
Home Values in the Area
Average Home Value in this Area
Tax History
| Year | Tax Paid | Tax Assessment Tax Assessment Total Assessment is a certain percentage of the fair market value that is determined by local assessors to be the total taxable value of land and additions on the property. | Land | Improvement |
|---|---|---|---|---|
| 2024 | $2,268 | $267,869 | -- | -- |
| 2023 | $2,268 | $260,067 | $0 | $0 |
| 2022 | $2,216 | $252,492 | $0 | $0 |
| 2021 | $2,222 | $245,138 | $0 | $0 |
| 2020 | $2,205 | $241,753 | $0 | $0 |
| 2019 | $2,186 | $236,318 | $0 | $0 |
| 2018 | $2,002 | $215,690 | $0 | $0 |
| 2017 | $1,998 | $211,254 | $0 | $0 |
| 2016 | $1,947 | $206,909 | $0 | $0 |
| 2015 | $1,999 | $205,471 | $0 | $0 |
| 2014 | $2,007 | $203,840 | $0 | $0 |
Property History
| Date | Event | Price | List to Sale | Price per Sq Ft |
|---|---|---|---|---|
| 08/24/2025 08/24/25 | Pending | -- | -- | -- |
| 07/10/2025 07/10/25 | Price Changed | $525,900 | -0.6% | $173 / Sq Ft |
| 06/30/2025 06/30/25 | Price Changed | $529,000 | -1.0% | $174 / Sq Ft |
| 06/12/2025 06/12/25 | Price Changed | $534,500 | -2.6% | $176 / Sq Ft |
| 05/15/2025 05/15/25 | For Sale | $548,885 | -- | $181 / Sq Ft |
Purchase History
| Date | Type | Sale Price | Title Company |
|---|---|---|---|
| Warranty Deed | $249,000 | Surety Land Title Of Florida |
Mortgage History
| Date | Status | Loan Amount | Loan Type |
|---|---|---|---|
| Open | $300,000 | New Conventional | |
| Closed | $249,000 | VA |
Source: Emerald Coast Association of REALTORS®
MLS Number: 976153
APN: 30-4N-23-1101-000B-0140
- 6213 Plum Orchard Way
- 2392 Cumberland Way
- 6202 Plum Orchard Way
- 2017 Broad St
- 2004 Broad St
- 2604 Butterfly Alley
- 6353 Havenmist Ln
- Vacant Lake Silver Rd
- 5981 Creekside Cir
- 2409 Dakota Way
- 2405 Dakota Way
- 6101 Walk Along Way
- 6215 Shire Ln
- 6009 Cricket Ln
- 6007 Cricket Ln
- 6005 Cricket Ln
- 6003 Cricket Ln
- 000 Cricket Ln
- 2603 Palamino Trail
- 6078 Walk Along Way







