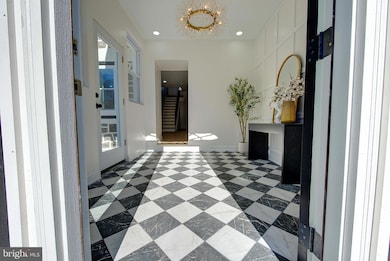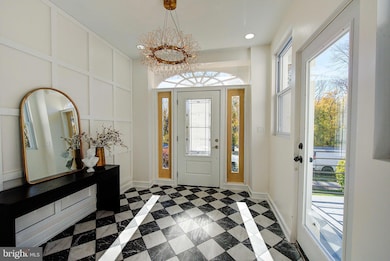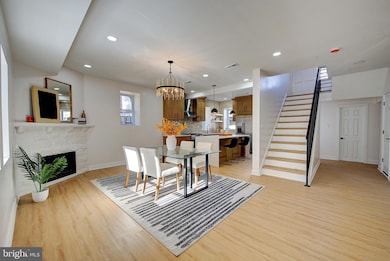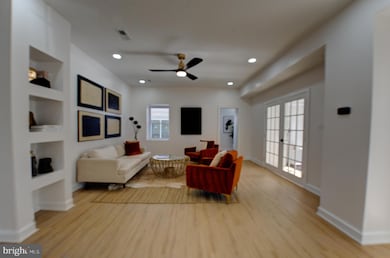6217 Cobbs Creek Pkwy Philadelphia, PA 19143
Cobbs Creek NeighborhoodEstimated payment $3,798/month
Highlights
- 0.11 Acre Lot
- Freestanding Bathtub
- No HOA
- Colonial Architecture
- Park or Greenbelt View
- Walk-In Pantry
About This Home
“This home offers an enviable blend of city energy and park serenity” 5 Bedrooms | 3.5 Bathrooms | Complete Renovation | Garage | Lush Landscaping | Overlooking Cobbs Creek Park Welcome to 6217 Cobbs Creek Parkway, a fully renovated stone single-family home that artfully combines timeless craftsmanship with modern luxury. Perfectly situated along the scenic Cobbs Creek Park, this residence exudes elegance, warmth, and an undeniable charm from the moment you arrive. Step into the gracious foyer and continue into a warm and inviting living room with built-ins, followed by a formal dining room with a fireplace—ideal for both intimate dinners and stylish entertaining. The gourmet kitchen is the heart of the home, featuring a large center island, quartz countertops, state-of-the-art stainless steel appliances, a built-in microwave and range hood, and an eat-in counter perfect for casual gatherings. Through elegant French doors, the kitchen opens into a fabulous enclosed porch that overlooks the lush greenery of Cobbs Creek Park—a tranquil retreat for morning coffee or evening relaxation. Completing the first floor is a separate office with a window, a bonus room at the rear, a walk-in pantry, and a powder room conveniently tucked near the main staircase. Ascend the double staircase to the second-floor sanctuary, where the primary suite awaits. This luxurious retreat features marble floors, a stand-alone soaking tub beneath a sunlit window, a glass-enclosed shower, a wood-and-marble vanity, and a spacious walk-in closet. Two additional bedrooms, a full hall bath with wainscoting, designer wallpaper, and a stained-glass window, plus a full-size stackable washer and dryer, complete this level. The third floor offers two oversized bedrooms—perfect for guests, a creative studio, or private relaxation spaces—each filled with natural sunlight from the home’s plethora of new windows. Additional highlights include a new roof, updated heating and central air systems, a dry basement with excellent ceiling height ready to be finished, and a side entrance leading to the garage and driveway. Surrounded by lush landscaping and featuring an additional front porch, this home perfectly blends historic charm with modern sophistication. 6217 Cobbs Creek Parkway is truly a rare find—a home where every detail is thoughtfully curated, and every room tells a story of elegance, comfort, and timeless design
Home Details
Home Type
- Single Family
Est. Annual Taxes
- $4,739
Year Built
- Built in 1920 | Remodeled in 2025
Lot Details
- 4,815 Sq Ft Lot
- Lot Dimensions are 100.00 x 48.00
- Property is zoned RSA3
Parking
- 1 Car Attached Garage
- 4 Driveway Spaces
- Rear-Facing Garage
- On-Street Parking
- Off-Street Parking
Home Design
- Colonial Architecture
- Pitched Roof
- Shingle Roof
- Masonry
Interior Spaces
- 3,222 Sq Ft Home
- Property has 3 Levels
- Fireplace
- Park or Greenbelt Views
- Basement Fills Entire Space Under The House
- Walk-In Pantry
Bedrooms and Bathrooms
- Freestanding Bathtub
- Soaking Tub
Utilities
- Forced Air Heating and Cooling System
- Natural Gas Water Heater
Community Details
- No Home Owners Association
- Cobbs Creek Subdivision
Listing and Financial Details
- Tax Lot 8057
- Assessor Parcel Number 033159000
Map
Home Values in the Area
Average Home Value in this Area
Tax History
| Year | Tax Paid | Tax Assessment Tax Assessment Total Assessment is a certain percentage of the fair market value that is determined by local assessors to be the total taxable value of land and additions on the property. | Land | Improvement |
|---|---|---|---|---|
| 2026 | $3,000 | $338,600 | $67,720 | $270,880 |
| 2025 | $3,000 | $338,600 | $67,720 | $270,880 |
| 2024 | $3,000 | $338,600 | $67,720 | $270,880 |
| 2023 | $3,000 | $214,300 | $42,800 | $171,500 |
| 2022 | $1,870 | $214,300 | $42,800 | $171,500 |
| 2021 | $1,870 | $0 | $0 | $0 |
| 2020 | $1,870 | $0 | $0 | $0 |
| 2019 | $1,803 | $0 | $0 | $0 |
| 2018 | $1,551 | $0 | $0 | $0 |
| 2017 | $1,551 | $0 | $0 | $0 |
| 2016 | $1,551 | $0 | $0 | $0 |
| 2015 | $1,485 | $0 | $0 | $0 |
| 2014 | -- | $110,800 | $32,260 | $78,540 |
| 2012 | -- | $19,424 | $6,990 | $12,434 |
Property History
| Date | Event | Price | List to Sale | Price per Sq Ft |
|---|---|---|---|---|
| 11/10/2025 11/10/25 | For Sale | $647,000 | -- | $201 / Sq Ft |
Purchase History
| Date | Type | Sale Price | Title Company |
|---|---|---|---|
| Deed | $157,000 | Prosperity Abstract | |
| Deed | $80,000 | Prosperity Abstract | |
| Quit Claim Deed | $50,000 | -- |
Mortgage History
| Date | Status | Loan Amount | Loan Type |
|---|---|---|---|
| Closed | $406,480 | Balloon |
Source: Bright MLS
MLS Number: PAPH2554420
APN: 033159000
- 6212 Ellsworth St
- 6202 Ellsworth St
- 6121 Cobbs Creek Pkwy
- 6124 Washington Ave
- 6230 Carpenter St
- 6115 Washington Ave
- 6243 Carpenter St
- 1117 S 61st St
- 6101 Washington Ave
- 6039 Washington Ave
- 703 Briarcliff Rd
- 6117 Christian St
- 1212 S Millick St
- 6019 Wharton St
- 1004 S 60th St
- 719 Cobbs Creek Pkwy
- 6858 Clover Ln
- 6013 Baltimore Ave
- 927 S 60th St
- 1214 S 60th St
- 6115 Carpenter St Unit A
- 5932 Webster St
- 5849 Washington Ave
- 385 Harrison Ave
- 6900 Cedar Ave Unit A11
- 622 S 60th St
- 924 S 58th St Unit Second Floor
- 5857 Angora Terrace
- 7111 Clover Ln
- 7101 Radbourne Rd
- 5817 Norfolk St
- 6148 Larchwood Ave
- 834 S Cecil St Unit 2ND FL
- 6035 Hazel Ave Unit 2
- 6035 Hazel Ave Unit 1
- 6139 Larchwood Ave
- 6024-28 Larchwood Ave
- 921 S Alden St
- 6724 Marshall Rd
- 5813 Walton Ave







