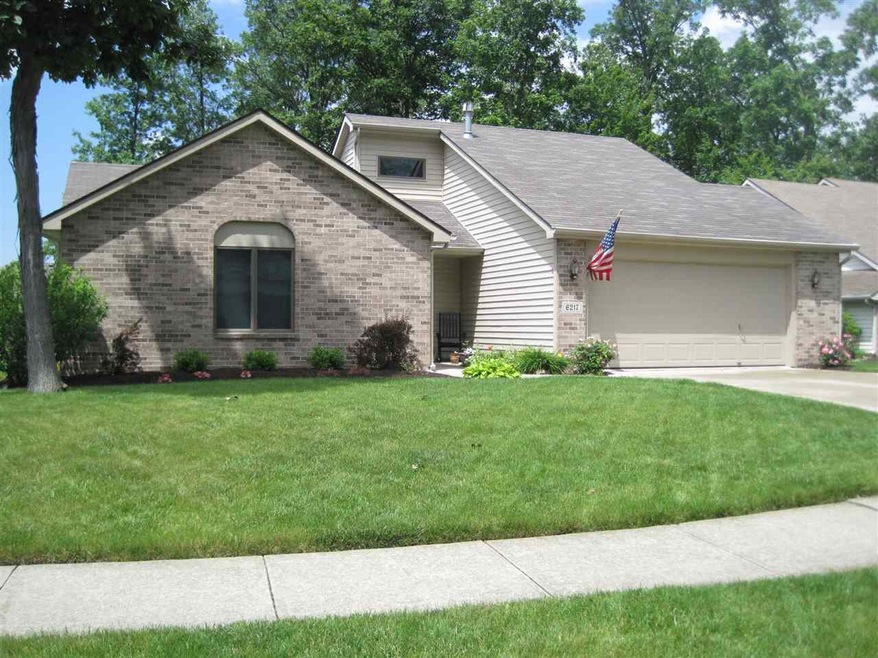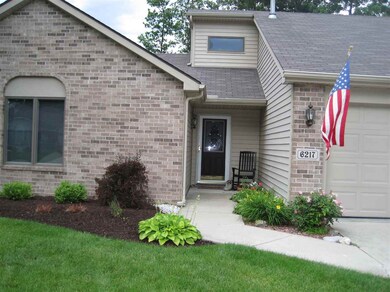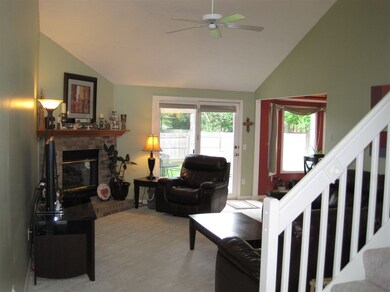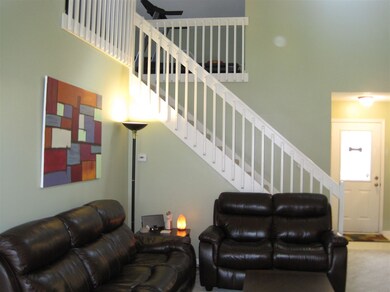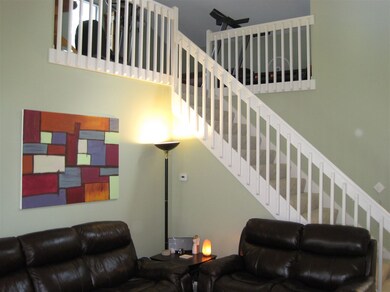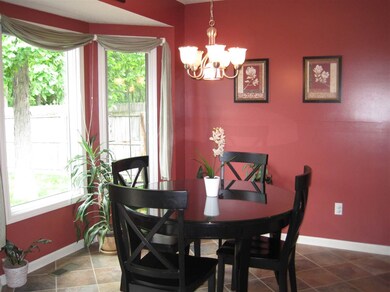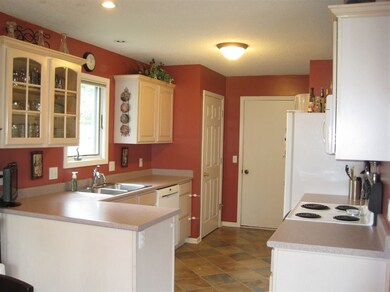
6217 Greenock Place Fort Wayne, IN 46835
Northeast Fort Wayne NeighborhoodHighlights
- Spa
- 2 Car Attached Garage
- Ceiling Fan
- Vaulted Ceiling
- Forced Air Heating and Cooling System
- Privacy Fence
About This Home
As of September 2022Schedule your showing to see this lofted ranch in Tartans Glen with beautiful features inside and out. All three bedrooms are on the main level with two full baths. The master suite is complete with walk-in closet and attached bathroom. The living room is spacious with high ceilings and the loft is perfect for a sitting area, exercise room or office. Recent updates include the new tile flooring in the kitchen and the April Aire humidifier added to the furnace. The patio doors lead to a lovely backyard, complete with patio, hot tub, and 6 foot privacy fence.
Property Details
Home Type
- Condominium
Est. Annual Taxes
- $1,267
Year Built
- Built in 1999
Lot Details
- Privacy Fence
- Wood Fence
Parking
- 2 Car Attached Garage
- Garage Door Opener
Home Design
- Loft
- Brick Exterior Construction
- Slab Foundation
- Asphalt Roof
- Vinyl Construction Material
Interior Spaces
- 1,548 Sq Ft Home
- 1.5-Story Property
- Vaulted Ceiling
- Ceiling Fan
- Gas Log Fireplace
- Living Room with Fireplace
- Pull Down Stairs to Attic
- Electric Dryer Hookup
Kitchen
- Electric Oven or Range
- Disposal
Bedrooms and Bathrooms
- 3 Bedrooms
- 2 Full Bathrooms
Utilities
- Forced Air Heating and Cooling System
- Heating System Uses Gas
Additional Features
- Spa
- Suburban Location
Listing and Financial Details
- Assessor Parcel Number 02-08-14-351-019.000-072
Ownership History
Purchase Details
Home Financials for this Owner
Home Financials are based on the most recent Mortgage that was taken out on this home.Purchase Details
Purchase Details
Home Financials for this Owner
Home Financials are based on the most recent Mortgage that was taken out on this home.Purchase Details
Home Financials for this Owner
Home Financials are based on the most recent Mortgage that was taken out on this home.Purchase Details
Purchase Details
Purchase Details
Home Financials for this Owner
Home Financials are based on the most recent Mortgage that was taken out on this home.Purchase Details
Home Financials for this Owner
Home Financials are based on the most recent Mortgage that was taken out on this home.Similar Home in Fort Wayne, IN
Home Values in the Area
Average Home Value in this Area
Purchase History
| Date | Type | Sale Price | Title Company |
|---|---|---|---|
| Warranty Deed | -- | -- | |
| Interfamily Deed Transfer | -- | Metropolitan Title Of Indian | |
| Warranty Deed | -- | None Available | |
| Special Warranty Deed | -- | Title One | |
| Limited Warranty Deed | -- | -- | |
| Sheriffs Deed | $136,080 | -- | |
| Interfamily Deed Transfer | -- | Meridian Title | |
| Warranty Deed | -- | Commonwealth Title Co |
Mortgage History
| Date | Status | Loan Amount | Loan Type |
|---|---|---|---|
| Open | $228,053 | New Conventional | |
| Previous Owner | $124,699 | FHA | |
| Previous Owner | $100,000 | New Conventional | |
| Previous Owner | $108,300 | Fannie Mae Freddie Mac | |
| Previous Owner | $125,400 | Purchase Money Mortgage | |
| Previous Owner | $120,683 | FHA |
Property History
| Date | Event | Price | Change | Sq Ft Price |
|---|---|---|---|---|
| 09/09/2022 09/09/22 | Sold | $235,106 | +6.9% | $152 / Sq Ft |
| 08/21/2022 08/21/22 | Pending | -- | -- | -- |
| 08/18/2022 08/18/22 | For Sale | $219,900 | +73.1% | $142 / Sq Ft |
| 07/21/2015 07/21/15 | Sold | $127,000 | 0.0% | $82 / Sq Ft |
| 06/15/2015 06/15/15 | Pending | -- | -- | -- |
| 06/11/2015 06/11/15 | For Sale | $127,000 | -- | $82 / Sq Ft |
Tax History Compared to Growth
Tax History
| Year | Tax Paid | Tax Assessment Tax Assessment Total Assessment is a certain percentage of the fair market value that is determined by local assessors to be the total taxable value of land and additions on the property. | Land | Improvement |
|---|---|---|---|---|
| 2024 | $2,595 | $265,700 | $38,600 | $227,100 |
| 2022 | $2,163 | $193,200 | $38,600 | $154,600 |
| 2021 | $1,986 | $178,500 | $25,700 | $152,800 |
| 2020 | $1,833 | $168,300 | $25,700 | $142,600 |
| 2019 | $1,729 | $159,700 | $25,700 | $134,000 |
| 2018 | $1,484 | $137,000 | $25,700 | $111,300 |
| 2017 | $1,398 | $128,400 | $25,700 | $102,700 |
| 2016 | $1,307 | $121,800 | $25,700 | $96,100 |
| 2014 | $1,267 | $123,200 | $25,700 | $97,500 |
| 2013 | $1,267 | $123,400 | $25,700 | $97,700 |
Agents Affiliated with this Home
-

Seller's Agent in 2022
Chad MacDowell
Mike Sorg, S.R.A.
(260) 348-8027
3 in this area
18 Total Sales
-
A
Buyer's Agent in 2022
Ashley Adams Wagner
Coldwell Banker Real Estate Gr
-

Seller's Agent in 2015
Cindy Bluhm
Mike Thomas Assoc., Inc
(260) 433-6261
3 in this area
117 Total Sales
Map
Source: Indiana Regional MLS
MLS Number: 201527348
APN: 02-08-14-351-019.000-072
- 8423 Lionsgate Run
- 5725 Arlington Pkwy N
- 8109 Maple Valley Dr
- 6251 Melan Cove
- 6615 Cherry Hill Pkwy
- 8423 Cinnabar Ct
- 7717 Frontier Ave
- 6704 Cherry Hill Pkwy
- 5321 W Arlington Park Blvd
- 5724 Thornbriar Ln
- 7221 Wood Meadows Ln
- 5221 Willowwood Ct
- 5604 Thornbriar Ln
- 8006 Lawton Oaks Ct
- 6911 Creekwood Trail
- 8825 Gateview Dr
- 7836 Rothman Rd
- 6819 Creekwood Trail
- 4728 Raleigh Ct
- 4725 Montcalm Ct
