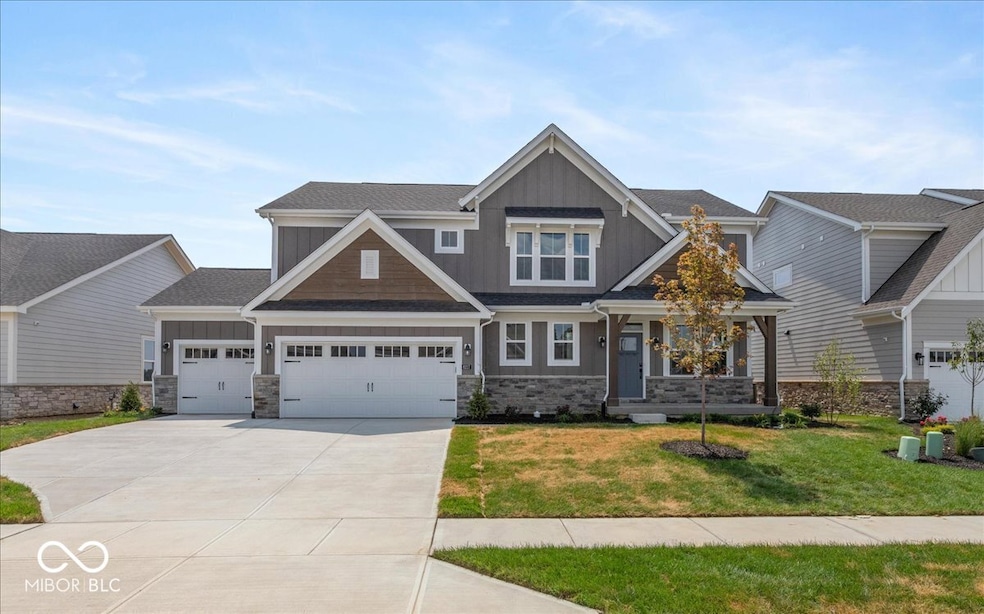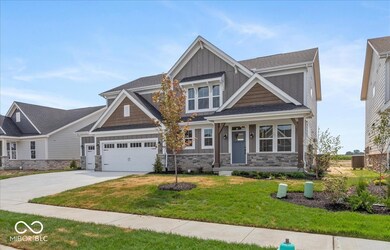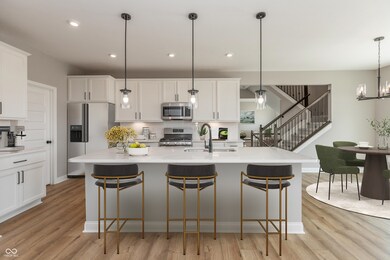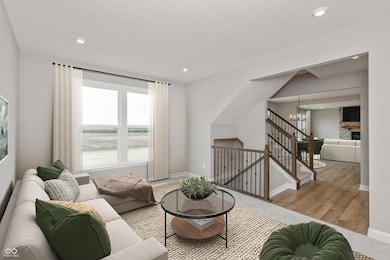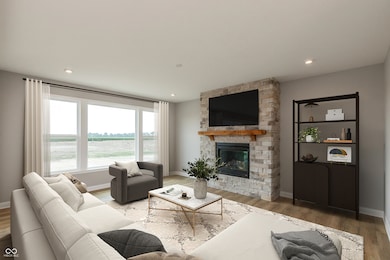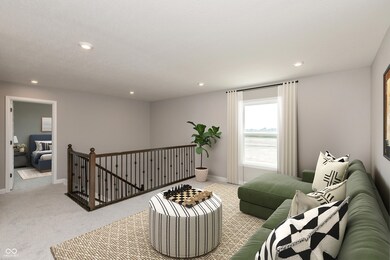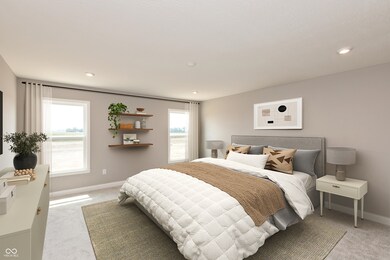
6217 Hampton Cove Ln McCordsville, IN 46055
Pleasant Acres NeighborhoodEstimated payment $3,848/month
Highlights
- New Construction
- Breakfast Room
- Walk-In Closet
- Mccordsville Elementary School Rated A-
- 3 Car Attached Garage
- Breakfast Bar
About This Home
Gorgeous new Wyatt Nantucket Retreat by Fischer Homes in beautiful Hampton Walk featuring a private study with double doors. Open concept with an island kitchen with stainless steel appliances, upgraded maple cabinetry with 42 inch uppers and soft close hinges, walk-in pantry, walk-out breakfast room and all open to the family room with fireplace. Rec room off of kitchen could function as a formal living room. Upstairs primary suite features an en suite with a double bowl vanity, soaking tub, separate shower, private commode and oversized walk-in closet. Three additional bedrooms each with a walk-in closet, a centrally located hall bathroom, spacious loft and convenient 2nd floor laundry complete the second level. Full basement with full bath rough-in and a 2 bay garage.
Home Details
Home Type
- Single Family
Year Built
- Built in 2025 | New Construction
Lot Details
- 9,301 Sq Ft Lot
HOA Fees
- $63 Monthly HOA Fees
Parking
- 3 Car Attached Garage
Home Design
- Cement Siding
- Concrete Perimeter Foundation
- Stone
Interior Spaces
- 2-Story Property
- Electric Fireplace
- Entrance Foyer
- Family Room with Fireplace
- Breakfast Room
- Unfinished Basement
- Basement Fills Entire Space Under The House
- Laundry on upper level
Kitchen
- Breakfast Bar
- Gas Oven
- Built-In Microwave
- Dishwasher
- Disposal
Bedrooms and Bathrooms
- 4 Bedrooms
- Walk-In Closet
Utilities
- Forced Air Heating and Cooling System
- Electric Water Heater
Community Details
- Association fees include management
- Association Phone (317) 848-5055
- Hampton Walk Subdivision
- Property managed by HOA Community Links
- The community has rules related to covenants, conditions, and restrictions
Listing and Financial Details
- Tax Lot 157
- Assessor Parcel Number 000000000000006217
Map
Home Values in the Area
Average Home Value in this Area
Property History
| Date | Event | Price | Change | Sq Ft Price |
|---|---|---|---|---|
| 08/17/2025 08/17/25 | Price Changed | $586,990 | -2.2% | $213 / Sq Ft |
| 07/10/2025 07/10/25 | For Sale | $599,990 | -- | $217 / Sq Ft |
Similar Homes in the area
Source: MIBOR Broker Listing Cooperative®
MLS Number: 22033875
- 6203 Hampton Cove Ln
- 6229 Hampton Cove Ln
- 11505 Hampton Cove Ln
- 9114 Anchor Mark Dr
- 6638 N Dogwood Dr
- 13023 Water Ridge Dr
- 6618 N Dogwood Dr
- 12968 Water Ridge Dr
- 6532 W Silverthorne Dr
- 9656 Breckenridge Station
- 6596 Dogwood Dr
- 9457 Dogwood Dr
- 12348 Seaway Cir
- 9437 N Dogwood Dr
- 6388 Pin Oak Dr
- 12214 Ridgeside Rd
- 13297 Highland Springs Dr N
- 9770 Highland Springs Dr N
- 12335 Old Stone Dr
- 9842 N Wind River Run
- 12235 Pentwater Ct
- 10187 Hatherley Way
- 10278 Brushfield Ln
- 10236 Hatherley Way
- 12631 Geist Cove Dr
- 9179 N Waterfront Way
- 6387 Fawn Way
- 8164 Alamosa Dr
- 8145 Lawrence Woods Place
- 7952 Alamosa Ln
- 5671 W Woodview Trail
- 7924 Dillon Place
- 11263 Hearthstone Dr
- 7934 Cherrybark Dr
- 5267 Summerton St
- 12652 Rocky Mountain Ct
- 11345 Arborview Dr
- 10140 Cheswick Ln
- 5812 Main St
- 10578 Prairie Fox Dr
