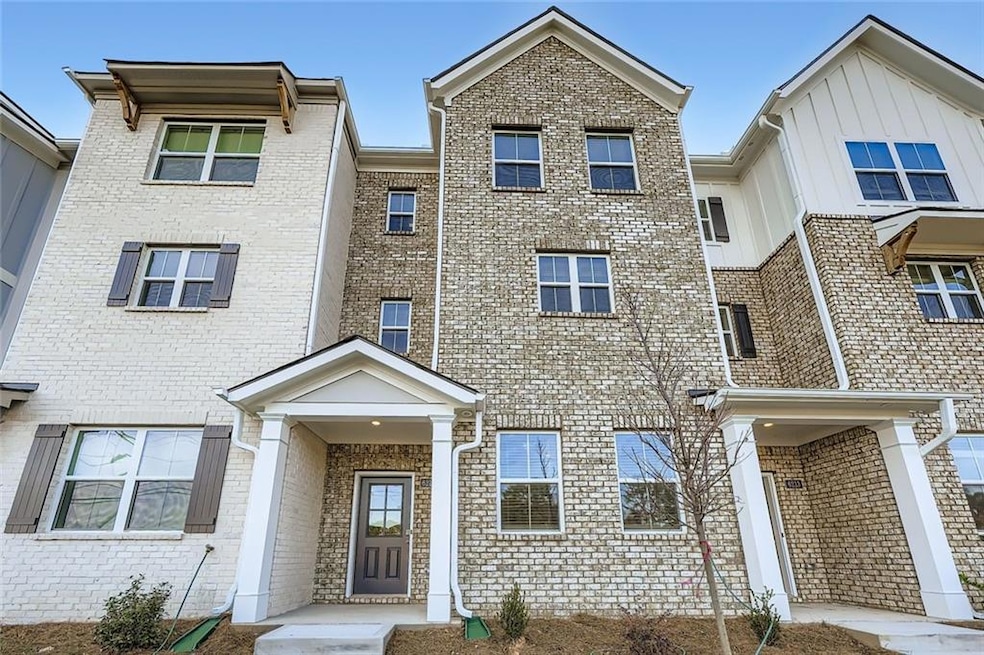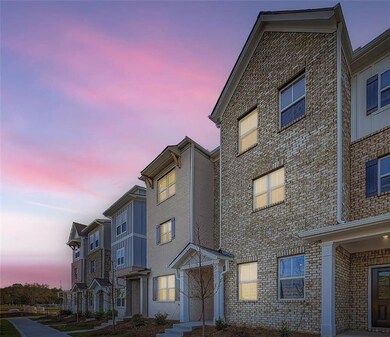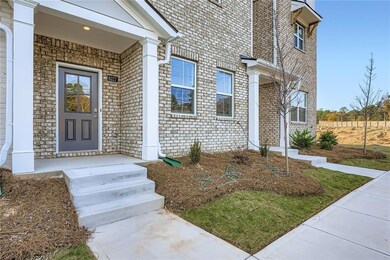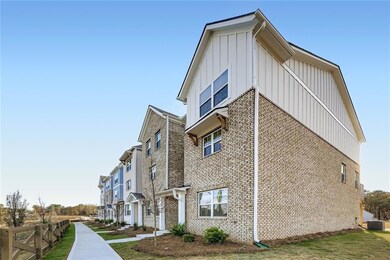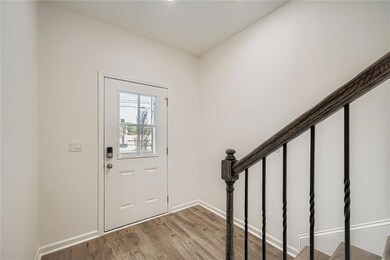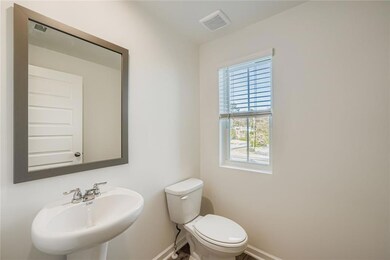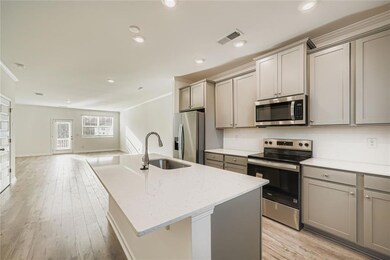6217 Honeywell Alley Mableton, GA 30126
Highlights
- Open-Concept Dining Room
- Clubhouse
- Oversized primary bedroom
- City View
- Deck
- Solid Surface Countertops
About This Home
Welcome to your dream home in the heart of Mableton. This thoughtfully crafted Knollwood townhome offers the perfect blend of style, functionality, and location. With 3 spacious bedrooms, 3.5 bathrooms, and a bright, open-concept layout across three levels, this home is designed for the way you live today. Step inside to find a versatile entry-level suite complete with a private full bath, ideal for guests, a home office, or a fitness room. The second floor impresses with a seamless flow between the gourmet kitchen, dining area, and large family room. You'll love the upscale finishes, including quartz countertops, 42-inch cabinetry, and durable Revwood flooring throughout the main level. Upstairs, retreat to two generously sized bedrooms each featuring its own en-suite bath and ample closet space. A conveniently located laundry area adds everyday ease. Located just minutes from the Silver Comet Trail and the Mable House Amphitheater, and with easy access to downtown Atlanta, this townhome offers a truly unbeatable lifestyle in a prime location. Don't miss your opportunity to lease this low-maintenance, beautifully designed home in one of Cobb County's most desirable communities.
Townhouse Details
Home Type
- Townhome
Year Built
- Built in 2025
Lot Details
- Property fronts a state road
- Two or More Common Walls
- Private Entrance
- Landscaped
Parking
- 2 Car Garage
- Parking Lot
Home Design
- Composition Roof
- Brick Front
Interior Spaces
- 1,977 Sq Ft Home
- 3-Story Property
- Ceiling height of 9 feet on the lower level
- Double Pane Windows
- Insulated Windows
- Entrance Foyer
- Open-Concept Dining Room
- Computer Room
- City Views
- Smart Home
Kitchen
- Open to Family Room
- Electric Range
- Microwave
- Dishwasher
- ENERGY STAR Qualified Appliances
- Kitchen Island
- Solid Surface Countertops
- White Kitchen Cabinets
- Disposal
Flooring
- Carpet
- Laminate
- Vinyl
Bedrooms and Bathrooms
- Oversized primary bedroom
- Walk-In Closet
- Dual Vanity Sinks in Primary Bathroom
- Low Flow Plumbing Fixtures
- Shower Only
Laundry
- Laundry Room
- Laundry in Hall
Outdoor Features
- Balcony
- Deck
Location
- Property is near schools
- Property is near shops
Schools
- Clay-Harmony Leland Elementary School
- Lindley Middle School
- Pebblebrook High School
Utilities
- Forced Air Zoned Heating and Cooling System
- Air Source Heat Pump
- Underground Utilities
- Electric Water Heater
- High Speed Internet
- Phone Available
- Cable TV Available
Listing and Financial Details
- Security Deposit $2,650
- 12 Month Lease Term
- $100 Application Fee
Community Details
Overview
- Property has a Home Owners Association
- Application Fee Required
- Mableton Station Subdivision
Amenities
- Clubhouse
Recreation
- Community Pool
Pet Policy
- Pets Allowed
- Pet Deposit $250
Security
- Carbon Monoxide Detectors
- Fire and Smoke Detector
Map
Source: First Multiple Listing Service (FMLS)
MLS Number: 7682209
- 6247 Honeybell Alley
- 6054 Knickerbocker St
- 6080 Knickerbocker St
- 6217 Honeybell Alley
- 6213 Honeybell Alley
- 622 Halton Alley
- 6058 Knickerbocker St
- 209 Lytham Dr SE
- 5727 Schelton Place SE
- 217 Lytham Dr SE
- 4512 Sweetlake Ct SW
- 5846 Schelton Place SE
- Forsyth Plan at Somerset at Veterans Memorial
- 5787 Vinings Retreat Way SW
- 6128 Knickerbocker St
- 5700 Tracy Dr SE
- 5679 Coopers Glen Ct SW
- 22 Vinings Lake Dr SW
- 30 Cooper Lake Rd SW
- 5480 Burgess Dr SW
- 6052 Brookdale Ln SW
- 6064 Brookdale Ln SW
- 249 Tony Trail SE
- 249 Tony Trail SE
- 217 Linda Ln SE
- 6247 Allen Ivey Rd SE
- 211 Clydesdale Ln SE
- 149 Barley Ct SE
- 6156 Dodgen Rd SW
- 6014 Liatris St
- 365 Vinings Vintage Cir
- 413 Hilltop Cir
- 365 Kemolay Rd SW
- 383 Vine Mountain Way
