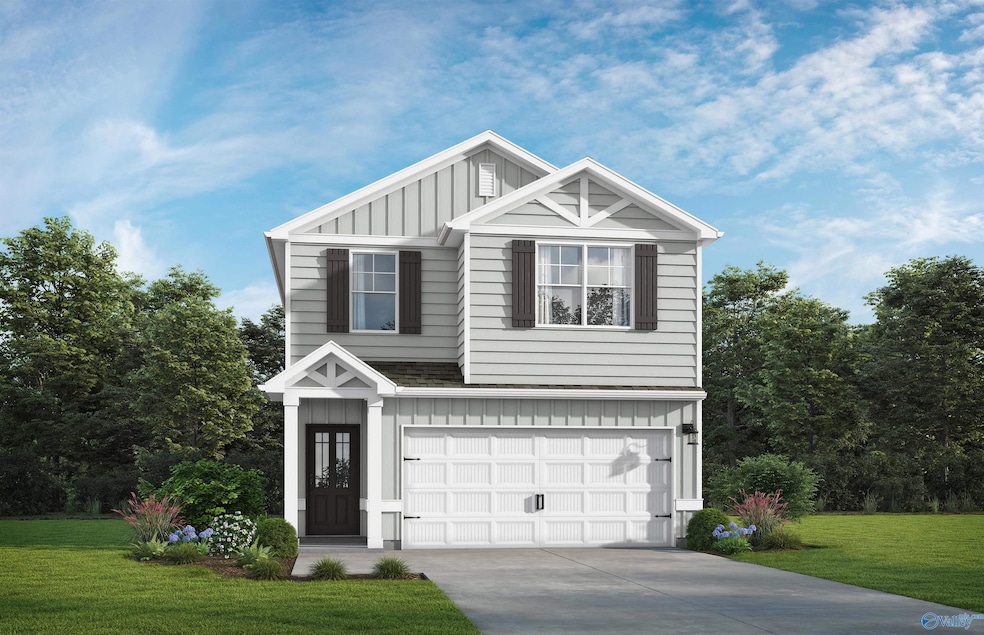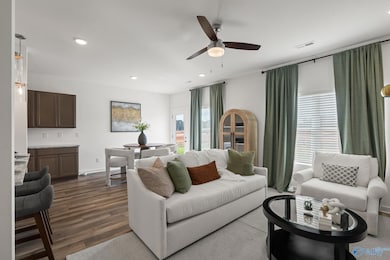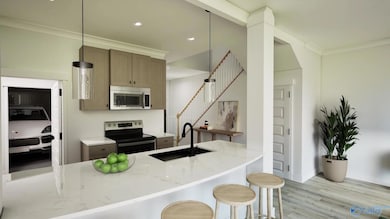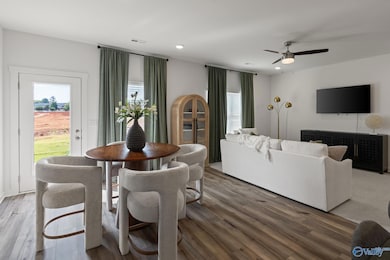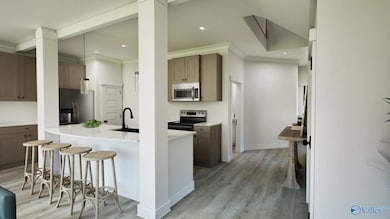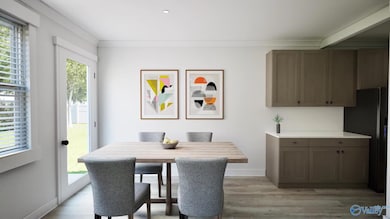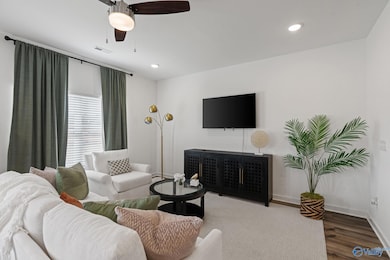6217 Taramore Ln NW Huntsville, AL 35806
Research Park NeighborhoodEstimated payment $1,725/month
Highlights
- Home Under Construction
- Loft
- Double Pane Windows
- Open Floorplan
- Home Office
- Soaking Tub
About This Home
Under Construction-The Wallace. Step into the comfort of your home & make your way to the social hub where the kitchen, family & dining area flow seamlessly together for the best entertaining. Gather around the huge quartz island in the kitchen to share stories about your day. Step out back to the patio & throw some food on the grill. Retreat upstairs to the spacious primary suite with trey ceiling & enjoy a soak in the garden tub to end your day. There are 2 sinks, a separate shower & walk-in closet. The other 2 bedrooms & loft also feature trey ceilings. Plenty of room for cars & toys in the 2 car garage. Photos/videos are of a similar home, options & upgrades shown may not be included in
Home Details
Home Type
- Single Family
Lot Details
- 4,356 Sq Ft Lot
- Lot Dimensions are 35 x 120
HOA Fees
- $33 Monthly HOA Fees
Home Design
- Home Under Construction
- Slab Foundation
- Spray Foam Insulation
- Foam Insulation
- Roof Vent Fans
Interior Spaces
- 1,941 Sq Ft Home
- Property has 2 Levels
- Open Floorplan
- Double Pane Windows
- Entrance Foyer
- Family Room
- Combination Dining and Living Room
- Home Office
- Loft
- Bonus Room
- Laundry Room
Kitchen
- Oven or Range
- Microwave
- Dishwasher
- Disposal
Bedrooms and Bathrooms
- 3 Bedrooms
- Soaking Tub
Parking
- 2 Car Garage
- Garage Door Opener
Schools
- Williams Elementary School
- Columbia High School
Utilities
- Two cooling system units
- Multiple Heating Units
- Thermostat
- High-Efficiency Water Heater
Listing and Financial Details
- Tax Lot 85
- Assessor Parcel Number 8500000000000000
Community Details
Overview
- Elite Property Management Association
- Built by VALOR COMMUNITIES LLC
- Ashton Springs Subdivision
Recreation
- Community Playground
Map
Home Values in the Area
Average Home Value in this Area
Property History
| Date | Event | Price | List to Sale | Price per Sq Ft |
|---|---|---|---|---|
| 11/17/2025 11/17/25 | For Sale | $269,850 | -- | $139 / Sq Ft |
Source: ValleyMLS.com
MLS Number: 21904089
- 6207 Taramore Ln NW
- 6215 Taramore Ln NW
- 6209 Taramore Ln NW
- 6213 Taramore Ln NW
- 6219 Taramore Ln NW
- 6212 Taramore Ln NW
- 6210 Taramore Ln NW
- The Scottsdale 1 Plan at Ashton Springs
- The Katelyn 1 Plan at Ashton Springs
- The Sweetwater 1 Plan at Ashton Springs
- The Melody 1 Plan at Ashton Springs
- The Wallace 1 Plan at Ashton Springs
- The Marlin 1 Plan at Ashton Springs
- 6612 Cotton Creek Rd NW
- 7203 Chatfield Way NW
- 6032 Stonewater Ct NW
- 7004 Ashton Springs Blvd
- 7004 Liberty Rose Dr NW
- 7004 Oakleigh Rose Dr NW
- 7041 Camrose Ln NW
- 6150 Taramore Ln NW
- 6139 Taramore Ln NW
- 6131 Taramore Ln NW
- 6118 Taramore Ln NW
- 6411 Upchurch Dr
- 6613 Cotton Creek Rd
- 6604 Cotton Creek Rd NW
- 7203 Chatfield Way
- 6026 Stonewater Ct NW
- 110 Arrow Path Dr
- 7042 Camrose Ln NW
- 7002 Lost Creek Dr NW
- 7597 Discovery Point Dr NW
- 7597 Discovery Pt Dr NW
- 7502 Discovery Point Dr NW
- 7926 Gabriela Dr NW
- 130 Creekmound Dr
- 115 Kretzer Ct
- 115 Misty Hollow Way
- 114 Appleberry Ln
