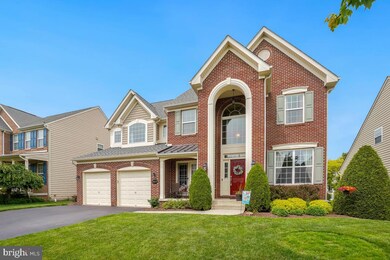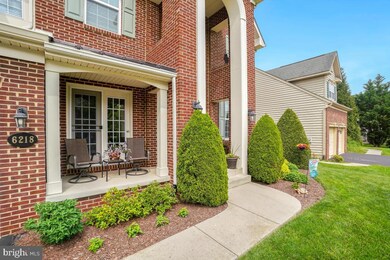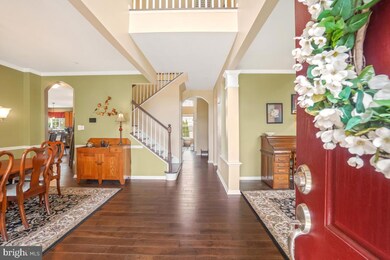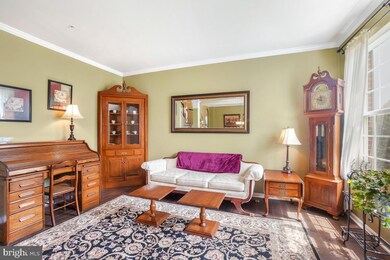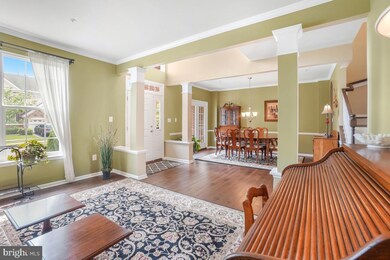
6218 Alan Linton Blvd W Frederick, MD 21703
Highlights
- Eat-In Gourmet Kitchen
- Dual Staircase
- Recreation Room
- Open Floorplan
- Colonial Architecture
- Vaulted Ceiling
About This Home
As of June 2025Prepare to FALL IN LOVE! This luxurious home with over 5,000 sq ft is truly a SHOWSTOPPER and located in the sought after Linton Ballenger community! Meticulously maintained with elegant touches both inside and out. As you enter the foyer you will be welcomed by the sun filled rooms and hardwood floors throughout the entire main level. The chef's delight gourmet kitchen, with french doors to rear garden, offers an island with seating, a breakfast area, granite counters, tile backsplash, and SS appliances. The family room off the kitchen has soaring ceilings accented with a classic designed molding surrounding the gas fireplace. A private light filled corner office is perfect for working from home or attending video meetings. You will also find a generous laundry room with cabinets and built-ins to hang laundry. Dual stairs lead to the upper level bridge overlooking the foyer on one side and the family room on the other, allowing the sun to light up the upper level as well. Upstairs are 4 bedrooms and 3 full baths including the expansive owner's suite with vaulted ceilings, two walk-in closets and a private owner's bath (also vaulted ceilings) with separate shower, large soaking tub, two separate vanities, linen closet and separate water closet. Second bedroom with its own en-suite bath while the third and fourth bedrooms share a jack and jill bath. The walk-up lower level is a dream with LVP flooring in the recreation/entertainment room large enough to host group movie nights! Separate bonus room, with LVP flooring, is currently used as a gym but gives you optional space for whatever you desire. A 4th full bath and a storage room to house all your extras complete the lower level. The fully fenced rear yard with lovely hardscaping makes this home just perfect! Plan your tour today!
Home Details
Home Type
- Single Family
Est. Annual Taxes
- $6,630
Year Built
- Built in 2009
Lot Details
- 7,415 Sq Ft Lot
- Picket Fence
- Back Yard Fenced
- Extensive Hardscape
- Property is in very good condition
HOA Fees
- $73 Monthly HOA Fees
Parking
- 2 Car Attached Garage
- Front Facing Garage
- Driveway
Home Design
- Colonial Architecture
- Architectural Shingle Roof
- Vinyl Siding
- Brick Front
- Concrete Perimeter Foundation
Interior Spaces
- Property has 3 Levels
- Open Floorplan
- Dual Staircase
- Built-In Features
- Chair Railings
- Crown Molding
- Vaulted Ceiling
- Ceiling Fan
- Recessed Lighting
- Stone Fireplace
- Fireplace Mantel
- Gas Fireplace
- Double Hung Windows
- Palladian Windows
- Transom Windows
- French Doors
- Entrance Foyer
- Family Room Off Kitchen
- Living Room
- Formal Dining Room
- Den
- Recreation Room
- Bonus Room
- Garden Views
Kitchen
- Eat-In Gourmet Kitchen
- Breakfast Area or Nook
- Electric Oven or Range
- Built-In Microwave
- Dishwasher
- Stainless Steel Appliances
- Kitchen Island
- Disposal
Flooring
- Wood
- Carpet
- Ceramic Tile
- Luxury Vinyl Plank Tile
Bedrooms and Bathrooms
- 4 Bedrooms
- En-Suite Primary Bedroom
- En-Suite Bathroom
- Walk-In Closet
- Soaking Tub
- Walk-in Shower
Laundry
- Laundry Room
- Laundry on main level
- Washer and Dryer Hookup
Partially Finished Basement
- Basement Fills Entire Space Under The House
- Walk-Up Access
- Connecting Stairway
- Space For Rooms
Home Security
- Exterior Cameras
- Alarm System
Outdoor Features
- Patio
- Porch
Schools
- Tuscarora Elementary School
- Ballenger Creek Middle School
- Tuscarora High School
Utilities
- Forced Air Heating and Cooling System
- Underground Utilities
- 200+ Amp Service
- Electric Water Heater
Listing and Financial Details
- Tax Lot 74
- Assessor Parcel Number 1123458632
Community Details
Overview
- Association fees include common area maintenance, management, trash
- Linton At Ballenger Creek HOA
- Built by Drees
- Linton At Ballenger Subdivision
- Property Manager
Amenities
- Common Area
- Community Center
Recreation
- Community Pool
- Jogging Path
Ownership History
Purchase Details
Home Financials for this Owner
Home Financials are based on the most recent Mortgage that was taken out on this home.Purchase Details
Home Financials for this Owner
Home Financials are based on the most recent Mortgage that was taken out on this home.Similar Homes in Frederick, MD
Home Values in the Area
Average Home Value in this Area
Purchase History
| Date | Type | Sale Price | Title Company |
|---|---|---|---|
| Deed | $780,000 | Friends Title | |
| Deed | $450,000 | -- |
Mortgage History
| Date | Status | Loan Amount | Loan Type |
|---|---|---|---|
| Open | $663,000 | New Conventional | |
| Previous Owner | $271,700 | New Conventional | |
| Previous Owner | $327,400 | Stand Alone Second | |
| Previous Owner | $325,000 | New Conventional | |
| Closed | -- | No Value Available |
Property History
| Date | Event | Price | Change | Sq Ft Price |
|---|---|---|---|---|
| 06/13/2025 06/13/25 | Sold | $780,000 | 0.0% | $169 / Sq Ft |
| 06/03/2025 06/03/25 | Price Changed | $780,000 | +4.0% | $169 / Sq Ft |
| 05/24/2025 05/24/25 | Pending | -- | -- | -- |
| 05/21/2025 05/21/25 | For Sale | $750,000 | -- | $163 / Sq Ft |
Tax History Compared to Growth
Tax History
| Year | Tax Paid | Tax Assessment Tax Assessment Total Assessment is a certain percentage of the fair market value that is determined by local assessors to be the total taxable value of land and additions on the property. | Land | Improvement |
|---|---|---|---|---|
| 2025 | $6,273 | $600,767 | -- | -- |
| 2024 | $6,273 | $542,533 | $0 | $0 |
| 2023 | $5,713 | $484,300 | $107,400 | $376,900 |
| 2022 | $5,636 | $477,700 | $0 | $0 |
| 2021 | $5,483 | $471,100 | $0 | $0 |
| 2020 | $5,483 | $464,500 | $107,400 | $357,100 |
| 2019 | $5,391 | $456,600 | $0 | $0 |
| 2018 | $5,347 | $448,700 | $0 | $0 |
| 2017 | $5,207 | $440,800 | $0 | $0 |
| 2016 | $5,280 | $421,967 | $0 | $0 |
| 2015 | $5,280 | $403,133 | $0 | $0 |
| 2014 | $5,280 | $384,300 | $0 | $0 |
Agents Affiliated with this Home
-
Nancy Hodges

Seller's Agent in 2025
Nancy Hodges
RE/MAX
(301) 938-5149
4 in this area
53 Total Sales
-
Taryn Wivell

Buyer's Agent in 2025
Taryn Wivell
RE/MAX
(240) 452-8633
2 in this area
57 Total Sales
Map
Source: Bright MLS
MLS Number: MDFR2064478
APN: 23-458632
- 6212 Payton Way
- 4903 Jack Linton Dr N
- 5039 Small Gains Way
- 6414 Walcott Ln
- 6394 Betty Linton Ln
- 6388 Betty Linton Ln
- 6450 Alan Linton Blvd E
- 6464 Walcott Ln
- 6319 Walcott Ln
- 6480 Calverton Dr Unit 101
- 6501 Walcott Ln Unit 202
- 4718 Cambria Rd
- 4716 Cambria Rd
- 4914 Edgeware Terrace
- 5086 Stapleton Terrace
- 5078 Croydon Terrace
- 5006 Saint Simon Ct
- 5214 Red Maple Dr
- 5278 Black Locust Dr
- 5127 Mclauren Ln

