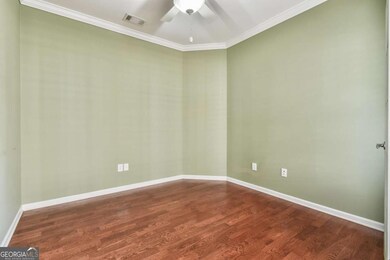6218 Longleaf Dr Hoschton, GA 30548
Estimated payment $2,498/month
Highlights
- Active Adult
- Clubhouse
- Wood Flooring
- Gated Community
- Ranch Style House
- Sun or Florida Room
About This Home
NEW Announcement: New Flooring credit is being added for the lucky buyer who picks this home. Use the credit for flooring or closing costs - Your choice!!! Come see this adorable Muirfield Villa with 2 bedroom, 2 baths, office and picture perfect sunroom. This home has shutters and a doors, in place, on the office. You will also notice the great rocking chair porch, where you can sit and chat with neighbors, or enjoy your coffee. The back yard is good sized for any gardening or fence for your puppy. The HVAC is new and the new washer and dryer are included. Deaton Creek has this special street with duplexes that we call Villas. The Villas take care of the exterior of your home. You will not have to worry about paint, roofs, gutters or landscaping. It is a great way to live your best life and not worry about exterior home maintenance issues. Come see this pretty home today. Buyer will receive a $7,000 credit towards floor replacement.
Listing Agent
Virtual Properties Realty.com License #406331 Listed on: 09/12/2025

Home Details
Home Type
- Single Family
Est. Annual Taxes
- $3,100
Year Built
- Built in 2008
Lot Details
- 1,742 Sq Ft Lot
- Level Lot
HOA Fees
- $161 Monthly HOA Fees
Home Design
- Ranch Style House
- Garden Home
- Slab Foundation
- Composition Roof
Interior Spaces
- 1,404 Sq Ft Home
- High Ceiling
- Ceiling Fan
- Double Pane Windows
- Great Room
- Sun or Florida Room
- Pull Down Stairs to Attic
- Fire and Smoke Detector
- Laundry in Hall
Kitchen
- Breakfast Area or Nook
- Microwave
- Dishwasher
- Disposal
Flooring
- Wood
- Tile
Bedrooms and Bathrooms
- 2 Main Level Bedrooms
- 2 Full Bathrooms
- Double Vanity
Parking
- 2 Car Garage
- Garage Door Opener
Outdoor Features
- Patio
Utilities
- Central Heating and Cooling System
- Underground Utilities
- Gas Water Heater
- Phone Available
- Cable TV Available
Community Details
Overview
- Active Adult
- $1,791 Initiation Fee
- Association fees include maintenance exterior, ground maintenance, reserve fund, security, swimming, tennis
- Village At Deaton Creek Subdivision
Recreation
- Tennis Courts
- Community Playground
- Community Pool
Additional Features
- Clubhouse
- Gated Community
Map
Home Values in the Area
Average Home Value in this Area
Tax History
| Year | Tax Paid | Tax Assessment Tax Assessment Total Assessment is a certain percentage of the fair market value that is determined by local assessors to be the total taxable value of land and additions on the property. | Land | Improvement |
|---|---|---|---|---|
| 2025 | $2,784 | $162,000 | $26,400 | $135,600 |
| 2024 | $3,202 | $144,240 | $22,400 | $121,840 |
| 2023 | $2,492 | $131,120 | $20,400 | $110,720 |
| 2022 | $2,488 | $111,040 | $14,000 | $97,040 |
| 2021 | $2,426 | $105,960 | $14,000 | $91,960 |
| 2020 | $2,248 | $96,920 | $8,000 | $88,920 |
| 2019 | $2,385 | $101,160 | $2,480 | $98,680 |
| 2018 | $2,328 | $96,160 | $2,400 | $93,760 |
| 2017 | $2,439 | $83,760 | $2,400 | $81,360 |
| 2016 | $2,168 | $75,800 | $2,400 | $73,400 |
| 2015 | $2,216 | $75,800 | $2,400 | $73,400 |
| 2014 | $2,216 | $77,800 | $2,000 | $75,800 |
Property History
| Date | Event | Price | List to Sale | Price per Sq Ft |
|---|---|---|---|---|
| 11/18/2025 11/18/25 | Price Changed | $400,000 | -1.7% | $285 / Sq Ft |
| 09/12/2025 09/12/25 | For Sale | $407,000 | -- | $290 / Sq Ft |
Purchase History
| Date | Type | Sale Price | Title Company |
|---|---|---|---|
| Warranty Deed | $213,500 | -- | |
| Deed | $176,500 | -- |
Mortgage History
| Date | Status | Loan Amount | Loan Type |
|---|---|---|---|
| Previous Owner | $116,490 | New Conventional |
Source: Georgia MLS
MLS Number: 10600522
APN: 15-0039K-00-040
- 6212 Longleaf Dr
- 6288 Ivy Stone Way
- 6184 Longleaf Dr
- 6247 Longleaf Dr
- 6407 Lantern Ridge
- 6242 Ivy Stone Way
- 6221 Greenstone Cir
- 6423 Lantern Ridge
- 6233 Greenstone Cir
- 6076 Hickory Creek Ct
- 6039 Hickory Creek Ct
- 6220 Ivy Stone Way
- 5914 Green Ash Ct
- 6484 Lantern Ridge
- 6116 Longleaf Dr
- 6407 Autumn Crest Ln
- 6513 Bradford Ct
- 6503 Grove Park Dr
- 5745 Union Church Rd
- 6614 Covered Bridge Way
- 6025 White Sycamore Place
- 5539 Brightside Ave
- 6218 Azalea Way
- 6260 Brookside Ln
- 1010 Rosefinch Landing Unit 9302
- 1010 Rosefinch Landing Unit 8305
- 6905 White Walnut Way
- 1670 Friendship Rd
- 2631 Bald Cypress Dr
- 2447 Rock Maple Dr NE
- 6475 White Walnut Way
- 6483 Grand Hickory Dr
- 7313 Mulberry Trace Ln
- 7269 Mulberry Trace Ln
- 7309 Mulberry Trace Ln
- 7325 Mulberry Trace Ln
- 6400 Mossy Oak Landing
- 6353 Mossy Oak Landing
- 6427 Mossy Oak Landing
- 6427 Mossy Oak Landing






