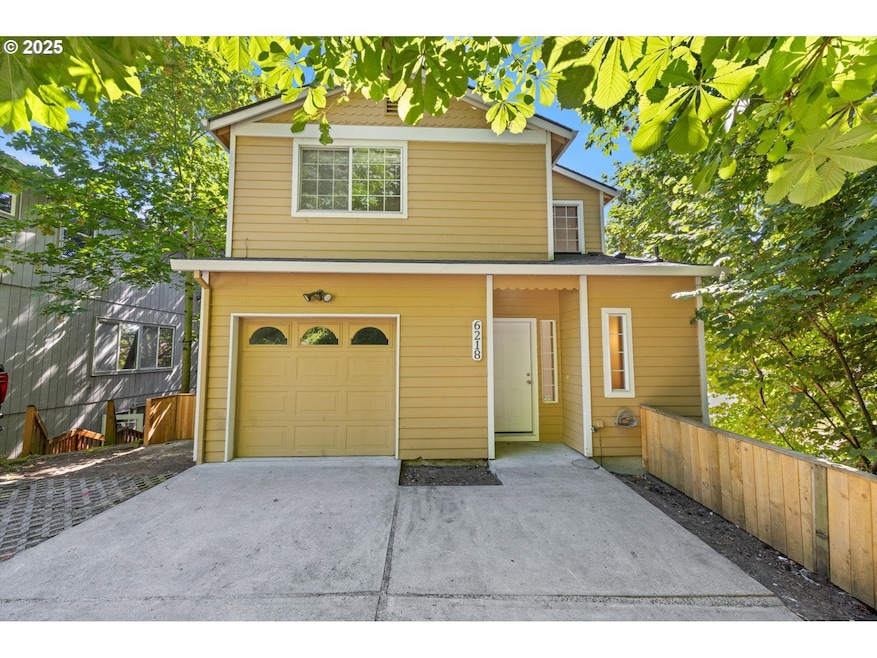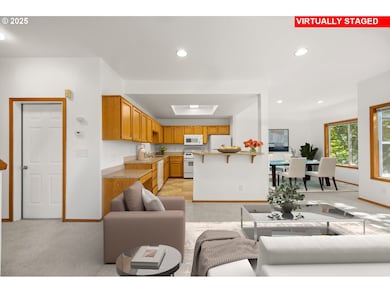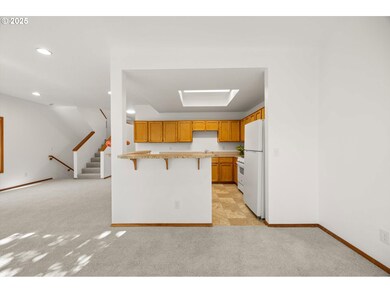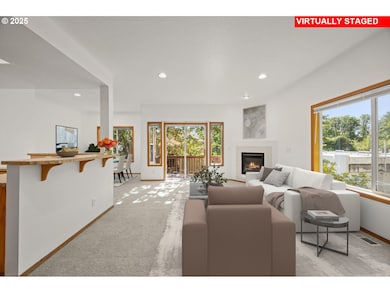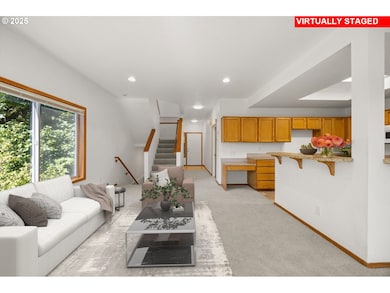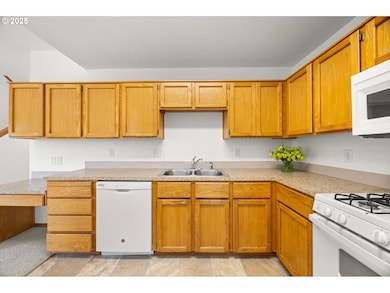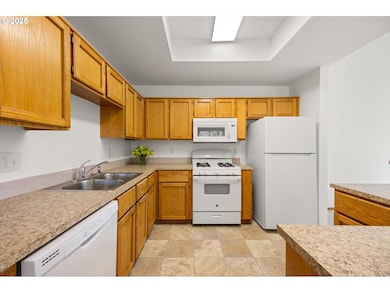6218 SW View Point Terrace Portland, OR 97239
South Portland NeighborhoodEstimated payment $3,705/month
Highlights
- Deck
- Vaulted Ceiling
- Private Yard
- Capitol Hill Elementary School Rated 9+
- Traditional Architecture
- No HOA
About This Home
Welcome to John's Landing - a hip slice of South Portland where riverfront living meets laid-back charm. Located right on the Willamette’s banks, residents enjoy seamless access to Willamette Park’s boat launch, river trails, dog-friendly greenspaces, playgrounds, tennis courts, and scenic picnic spots. By day, hop on your bike to cruise the Willamette Greenway into downtown, or lounge at Cottonwood Bay and Heron Pointe, a natural refuge with beach access and wildlife sightings. Local favorites include cozy JoLa Café, lively Bamboo Grove Hawaiian Grille, Elephants and the iconic Jolly Roger - all within strollable distance. Just around the corner, you’ll find neighborhood staples like the locally owned Zupan’s Market, along with beloved dining spots like Café Du Berry - a family-run French-American bistro serving the neighborhood for over 35 years - and Fulton Pub, a McMenamins Brothers outpost known for its craft beer, burgers, and sunny outdoor patio. The area is also home to well-regarded schools, including Portland Public Waldorf Village School on Corbett, Cedarwood Waldorf School in nearby Lair Hill, and L'Etoile French Immersion School. Tucked into a quiet street in this vibrant neighborhood, this 4-bedroom, 3.1-bath home is move-in ready and loaded with thoughtful updates: a brand new roof (2025), fresh paint throughout, new carpet, and a new furnace (2024). The 3-level floorplan offers flexibility and space to spread out, with a separate entrance to the lower level - ideal for guests, a home office, multigenerational living, or ADU potential. First time on the market and updated, this home is ready for its next chapter in one of Portland’s most walkable and well-loved neighborhoods.
Home Details
Home Type
- Single Family
Est. Annual Taxes
- $9,924
Year Built
- Built in 1997
Lot Details
- 3,920 Sq Ft Lot
- Fenced
- Gentle Sloping Lot
- Private Yard
- Property is zoned R5
Parking
- 1 Car Attached Garage
- Driveway
- On-Street Parking
Home Design
- Traditional Architecture
- Composition Roof
- Plywood Siding Panel T1-11
- Cement Siding
Interior Spaces
- 2,330 Sq Ft Home
- 3-Story Property
- Vaulted Ceiling
- Gas Fireplace
- Family Room
- Living Room
- Dining Room
- Laundry Room
Kitchen
- Free-Standing Gas Range
- Microwave
- Dishwasher
- Kitchen Island
Flooring
- Wall to Wall Carpet
- Vinyl
Bedrooms and Bathrooms
- 4 Bedrooms
- In-Law or Guest Suite
Schools
- Capitol Hill Elementary School
- Jackson Middle School
- Ida B Wells High School
Utilities
- No Cooling
- Forced Air Heating System
- Heating System Uses Gas
Additional Features
- Deck
- Accessory Dwelling Unit (ADU)
Community Details
- No Home Owners Association
- John's Landing Subdivision
Listing and Financial Details
- Assessor Parcel Number R273724
Map
Home Values in the Area
Average Home Value in this Area
Tax History
| Year | Tax Paid | Tax Assessment Tax Assessment Total Assessment is a certain percentage of the fair market value that is determined by local assessors to be the total taxable value of land and additions on the property. | Land | Improvement |
|---|---|---|---|---|
| 2025 | $10,294 | $382,390 | -- | -- |
| 2024 | $9,924 | $371,260 | -- | -- |
| 2023 | $9,924 | $360,450 | $0 | $0 |
| 2022 | $9,336 | $349,960 | $0 | $0 |
| 2021 | $9,178 | $339,770 | $0 | $0 |
| 2020 | $8,419 | $329,880 | $0 | $0 |
| 2019 | $8,110 | $320,280 | $0 | $0 |
| 2018 | $7,871 | $310,960 | $0 | $0 |
| 2017 | $7,544 | $301,910 | $0 | $0 |
| 2016 | $6,904 | $293,120 | $0 | $0 |
| 2015 | $6,723 | $284,590 | $0 | $0 |
| 2014 | $6,232 | $276,310 | $0 | $0 |
Property History
| Date | Event | Price | List to Sale | Price per Sq Ft |
|---|---|---|---|---|
| 11/21/2025 11/21/25 | Pending | -- | -- | -- |
| 08/28/2025 08/28/25 | Price Changed | $545,000 | -9.1% | $234 / Sq Ft |
| 07/25/2025 07/25/25 | For Sale | $599,500 | 0.0% | $257 / Sq Ft |
| 07/21/2025 07/21/25 | Off Market | $599,500 | -- | -- |
| 07/18/2025 07/18/25 | For Sale | $599,500 | -- | $257 / Sq Ft |
Purchase History
| Date | Type | Sale Price | Title Company |
|---|---|---|---|
| Bargain Sale Deed | -- | Accommodation/Courtesy Recordi | |
| Warranty Deed | -- | First American Title Ins Co | |
| Warranty Deed | $110,000 | First American Title Ins Co |
Mortgage History
| Date | Status | Loan Amount | Loan Type |
|---|---|---|---|
| Previous Owner | $125,000 | Purchase Money Mortgage |
Source: Regional Multiple Listing Service (RMLS)
MLS Number: 725667736
APN: R273724
- 6407 S Corbett Ave
- 6125 S Hood Ave
- 207 S Nebraska St
- 6105 S Hood Ave
- 6515 S Corbett Ave
- 6521 S Corbett Ave
- 404 S Dakota St
- 6217 S Virginia Ave
- 6155 S Virginia Ave
- 5816 S Corbett Ave
- 6442 SW Parkhill Dr
- 5801 S Kelly Ave
- 5769 S Kelly Ave
- 5761 S Kelly Ave
- 5862 SW Ralston Dr
- 5723 S Kelly Ave
- 0 SW View Point Terrace Unit 24554973
- 5858 S Riveridge Ln Unit 24
- 0 SW Ralston Dr
- 5531 S Kelly Ave
