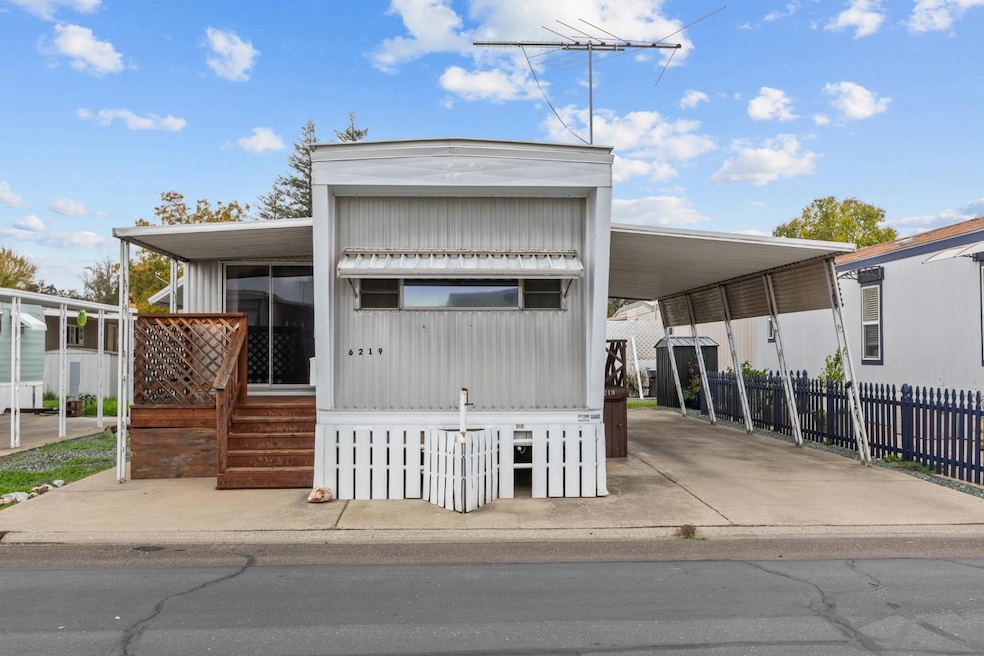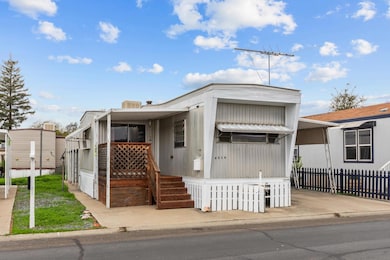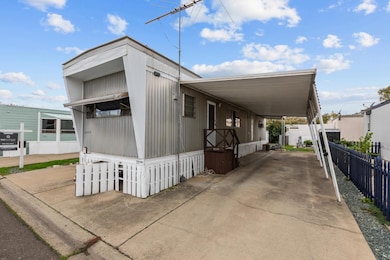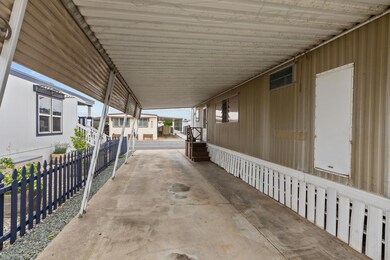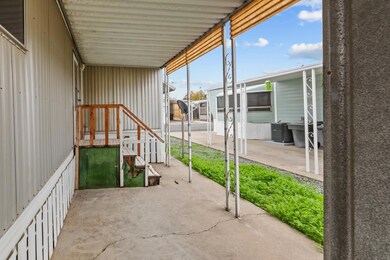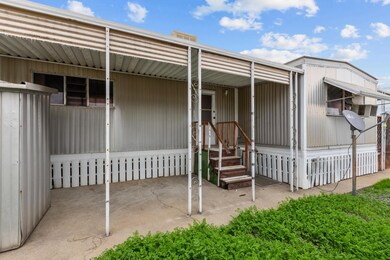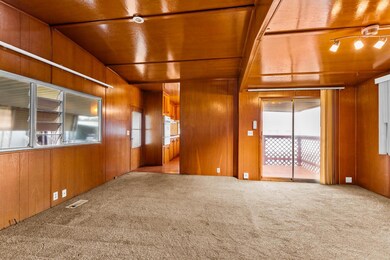6219 Calgary Ave Sacramento, CA 95841
Estimated payment $377/month
Highlights
- Active Adult
- Great Room
- Attached Garage
- Wood Flooring
- No HOA
- Bathtub with Shower
About This Home
Discover the best of 55+ living in this thoughtfully updated home! Warm wood accents and softly curved, uplighting-enhanced ceilings create a cozy, upscale atmosphere reminiscent of a luxury retreat. The front living area is bright and inviting, featuring dual bay windows that flood the space with natural light, paired with beautifully crafted wood cabinetry that provides exceptional storage throughout. The generously sized bedroom includes an entire wall of custom built-insquality craftsmanship you just don't find every day. Step outside to enjoy a full-length covered patio, along with a fenced section ideal for pets. Additional perks include covered parking and a storage shed, giving you ample room for vehicles, tools, and outdoor gear. This peaceful community offers guest and RV parking, a lush green space, and garden beds perfect for growing your own vegetables. With shopping nearby and quick access to the freeway, this home seamlessly blends convenience, charm, and functionality.
Property Details
Home Type
- Mobile/Manufactured
Lot Details
- Fenced
- Land Lease of $845
Parking
- Attached Garage
Home Design
- Pillar, Post or Pier Foundation
- Shingle Roof
- Metal Siding
Interior Spaces
- 500 Sq Ft Home
- Great Room
- Fire and Smoke Detector
- 220 Volts In Laundry
Kitchen
- Built-In Gas Oven
- Gas Cooktop
- Range Hood
- Ice Maker
Flooring
- Wood
- Carpet
- Laminate
Bedrooms and Bathrooms
- 1 Bedroom
- 1 Full Bathroom
- Bathtub with Shower
Mobile Home
- Mobile Home Make and Model is Unknown, Unknown
- Serial Number TBD
- Single Wide
- Metal Skirt
Utilities
- Central Heating and Cooling System
- Cooling System Mounted In Outer Wall Opening
- Window Unit Cooling System
Community Details
- Active Adult
- No Home Owners Association
- Country Squire Estates
Map
Home Values in the Area
Average Home Value in this Area
Property History
| Date | Event | Price | List to Sale | Price per Sq Ft |
|---|---|---|---|---|
| 11/21/2025 11/21/25 | For Sale | $59,999 | -- | $120 / Sq Ft |
Source: MetroList
MLS Number: 225145690
- 6217 Calgary Ave
- 6211 Calgary Ave Unit 82
- 5756 Clearwater Dr
- 6222 Sewan Ave
- 5722 Clearwater Dr Unit 18
- 6245 Freedom Ln
- 5691 Oak Hill Dr
- 6203 Freedom Ln
- 6222 Gettysburg Ln
- 6206 Gettysburg Ln
- 6217 Plymouth Rock Ln
- 6057 Declaration Cir
- 5935 Auburn Blvd Unit 56
- 5935 Auburn Blvd Unit 4
- 5935 Auburn Blvd Unit 65
- 6137 Wasson Ln
- 6048 Declaration Cir Unit 144
- 6047 Declaration Cir Unit 132
- 6025 Wendal Ln
- 6600 Indian River Dr
- 5979 Devecchi Ave
- 6143 Auburn Blvd
- 6011 Shadow Ln
- 5844-6001 Garden Park Ct
- 5625 Manzanita Ave
- 5805 Palm Ave
- 5109 Andrea Blvd
- 5443 Andrea Blvd
- 6546 Auburn Blvd
- 5500 Foothill Garden Ct
- 6693 Greenback Ln
- 5300 Hackberry Ln
- 5324 Garfield Ave
- 4932 Buffwood Way
- 4748 Greenholme Dr Unit 4
- 5755 Callie Ln
- 6650 Crosswoods Cir
- 5341 Walnut Ave
- 6851 Albury St
- 5101 Hackberry Ln
