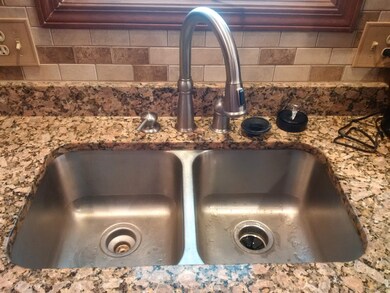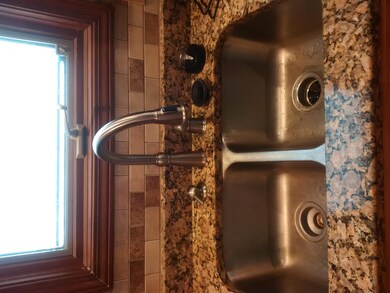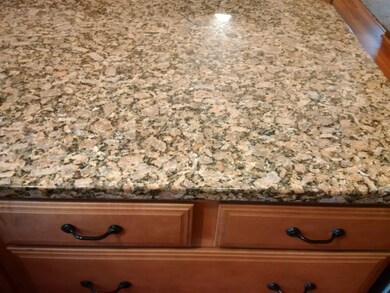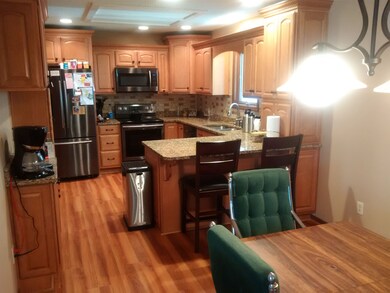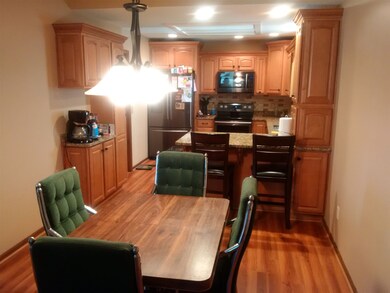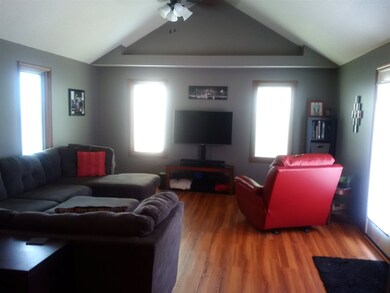
6219 Chateau Place Fort Wayne, IN 46835
Northeast Fort Wayne NeighborhoodHighlights
- Ranch Style House
- Walk-In Pantry
- 2 Car Attached Garage
- Stone Countertops
- Cul-De-Sac
- Forced Air Heating and Cooling System
About This Home
As of August 2019Move in ready ranch NE, lots of room with approx 1760 sq ft. Beautiful upgraded kitchen with granite countertops, custom cabinets and walk in pantry. Vaulted ceiling in family room and living room French doors in family room. Exterior boasts large stamped concrete patio and concrete landscape bed border curbing. Gas range hook up available. Fenced in back yard.
Home Details
Home Type
- Single Family
Est. Annual Taxes
- $1,560
Year Built
- Built in 1994
Lot Details
- 9,322 Sq Ft Lot
- Lot Dimensions are 74x126
- Cul-De-Sac
- Wood Fence
- Property is zoned R1
HOA Fees
- $8 Monthly HOA Fees
Parking
- 2 Car Attached Garage
- Driveway
Home Design
- Ranch Style House
- Brick Exterior Construction
- Slab Foundation
- Asphalt Roof
Interior Spaces
- 1,760 Sq Ft Home
- Ceiling Fan
- Living Room with Fireplace
- Carpet
Kitchen
- Walk-In Pantry
- Oven or Range
- Stone Countertops
Bedrooms and Bathrooms
- 3 Bedrooms
- 2 Full Bathrooms
Location
- Suburban Location
Schools
- Arlington Elementary School
- Jefferson Middle School
- Northrop High School
Utilities
- Forced Air Heating and Cooling System
- Heating System Uses Gas
- Cable TV Available
Community Details
- Stillwater Place Subdivision
Listing and Financial Details
- Assessor Parcel Number 02-08-14-380-021.000-072
Ownership History
Purchase Details
Home Financials for this Owner
Home Financials are based on the most recent Mortgage that was taken out on this home.Purchase Details
Home Financials for this Owner
Home Financials are based on the most recent Mortgage that was taken out on this home.Similar Homes in Fort Wayne, IN
Home Values in the Area
Average Home Value in this Area
Purchase History
| Date | Type | Sale Price | Title Company |
|---|---|---|---|
| Warranty Deed | $164,000 | Metropolitan Title Of In | |
| Warranty Deed | -- | Metropolitan Title Of In |
Mortgage History
| Date | Status | Loan Amount | Loan Type |
|---|---|---|---|
| Open | $123,000 | New Conventional | |
| Closed | $139,000 | New Conventional | |
| Previous Owner | $126,350 | New Conventional | |
| Previous Owner | $105,000 | Stand Alone Refi Refinance Of Original Loan |
Property History
| Date | Event | Price | Change | Sq Ft Price |
|---|---|---|---|---|
| 08/13/2019 08/13/19 | Sold | $164,000 | -0.5% | $93 / Sq Ft |
| 07/12/2019 07/12/19 | Price Changed | $164,900 | +3.1% | $94 / Sq Ft |
| 07/11/2019 07/11/19 | Pending | -- | -- | -- |
| 07/09/2019 07/09/19 | For Sale | $159,900 | +20.2% | $91 / Sq Ft |
| 04/30/2015 04/30/15 | Sold | $133,000 | -1.4% | $76 / Sq Ft |
| 03/30/2015 03/30/15 | Pending | -- | -- | -- |
| 03/23/2015 03/23/15 | For Sale | $134,900 | -- | $77 / Sq Ft |
Tax History Compared to Growth
Tax History
| Year | Tax Paid | Tax Assessment Tax Assessment Total Assessment is a certain percentage of the fair market value that is determined by local assessors to be the total taxable value of land and additions on the property. | Land | Improvement |
|---|---|---|---|---|
| 2024 | $2,716 | $262,000 | $36,300 | $225,700 |
| 2023 | $2,716 | $238,800 | $36,300 | $202,500 |
| 2022 | $2,425 | $215,800 | $36,300 | $179,500 |
| 2021 | $2,069 | $185,700 | $22,500 | $163,200 |
| 2020 | $1,832 | $168,600 | $22,500 | $146,100 |
| 2019 | $1,682 | $155,900 | $22,500 | $133,400 |
| 2018 | $1,560 | $144,200 | $22,500 | $121,700 |
| 2017 | $1,500 | $137,800 | $22,500 | $115,300 |
| 2016 | $1,341 | $125,300 | $22,500 | $102,800 |
| 2014 | $1,243 | $120,900 | $22,500 | $98,400 |
| 2013 | -- | $111,100 | $22,500 | $88,600 |
Agents Affiliated with this Home
-
P
Seller's Agent in 2019
Pat Cameron
CENTURY 21 Bradley Realty, Inc
(260) 399-1177
4 Total Sales
-

Buyer's Agent in 2019
Tim Haber
CENTURY 21 Bradley Realty, Inc
(260) 403-1940
20 in this area
299 Total Sales
-

Seller's Agent in 2015
Ryan Egts
North Eastern Group Realty
(260) 348-4431
7 in this area
68 Total Sales
Map
Source: Indiana Regional MLS
MLS Number: 201929118
APN: 02-08-14-380-021.000-072
- 8423 Lionsgate Run
- 5725 Arlington Pkwy N
- 6615 Cherry Hill Pkwy
- 8109 Maple Valley Dr
- 8423 Cinnabar Ct
- 6704 Cherry Hill Pkwy
- 5321 W Arlington Park Blvd
- 7717 Frontier Ave
- 8825 Gateview Dr
- 5221 Willowwood Ct
- 6251 Melan Cove
- 6326 Treasure Cove
- 9514 Sugar Mill Dr
- 5724 Thornbriar Ln
- 8918 Orchard View Ct
- 4725 Montcalm Ct
- 4728 Raleigh Ct
- 8006 Lawton Oaks Ct
- 5604 Thornbriar Ln
- 7221 Wood Meadows Ln

