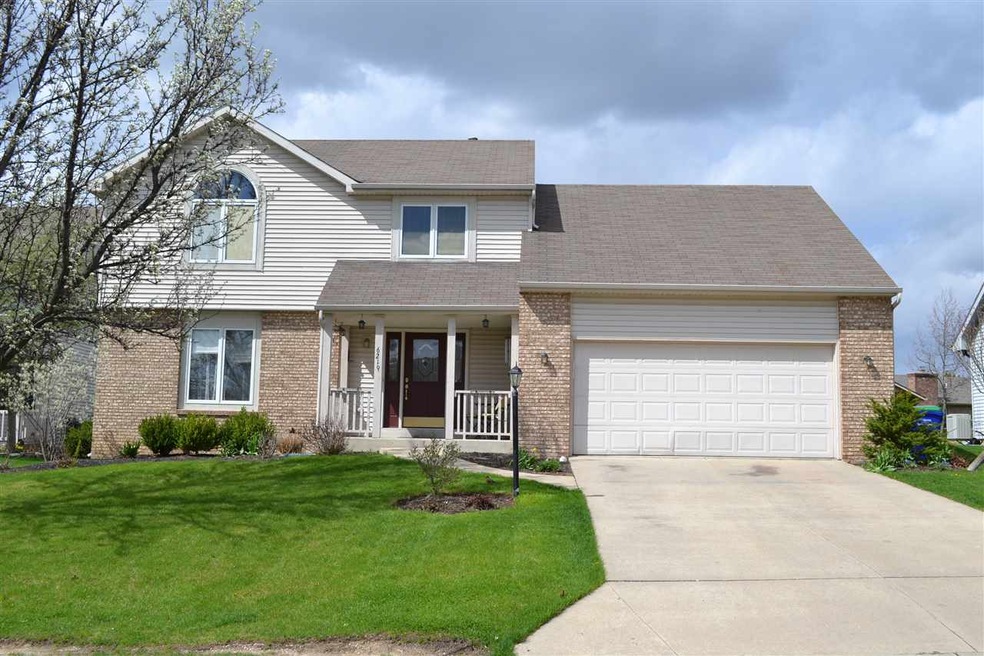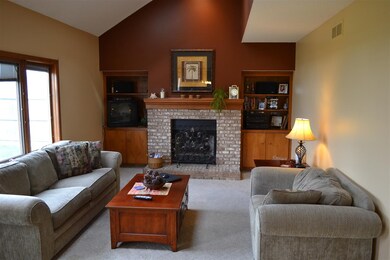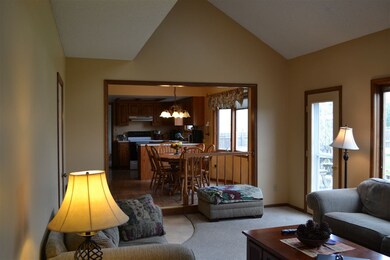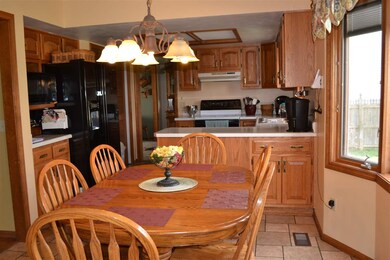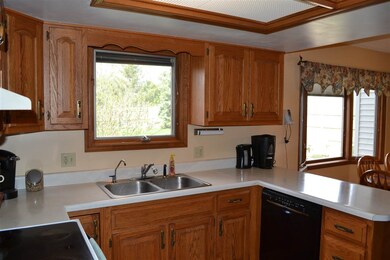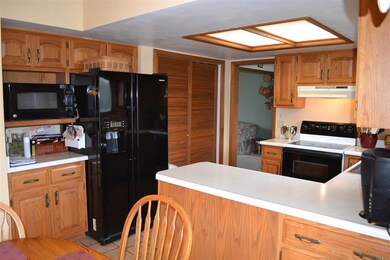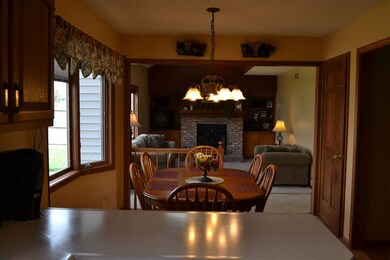
6219 Riptide Way Fort Wayne, IN 46845
Highlights
- Community Cabanas
- Open Floorplan
- Vaulted Ceiling
- Cedarville Elementary School Rated A-
- Contemporary Architecture
- Partially Wooded Lot
About This Home
As of June 2025What a great house in a wonderful family focused neighborhood! This 4 Bdrm, 3 Bath home on a cul de sac is beautiful and spacious with vaulted ceilings, bright sunny rooms and a fenced back yard w/ deck and patio. It has been freshly painted throughout and kitchen features a breakfast area which is open to the great room with a gas fireplace and built-ins. If you love a large master bedroom, large walk-in closets and en-suite bathroom...this is for you! Three additional bedrooms on the upper level and full bath are perfect for the kids, an office and or a guest room. You'll also enjoy a large finished basement with family room and a large craft room. Brand new Bosch dishwasher,Disposal in 2012 and new water softener, refrigerator and range in 2010. One year home warranty included! This neighborhood features walking trails, playground and pool!
Last Agent to Sell the Property
Catherine Gigli
RE/MAX Results Listed on: 04/21/2015
Last Buyer's Agent
Catherine Gigli
RE/MAX Results Listed on: 04/21/2015
Home Details
Home Type
- Single Family
Est. Annual Taxes
- $978
Year Built
- Built in 1993
Lot Details
- 10,319 Sq Ft Lot
- Lot Dimensions are 80x129
- Backs to Open Ground
- Cul-De-Sac
- Wood Fence
- Landscaped
- Partially Wooded Lot
HOA Fees
- $20 Monthly HOA Fees
Parking
- 2 Car Attached Garage
- Garage Door Opener
- Driveway
Home Design
- Contemporary Architecture
- Brick Exterior Construction
- Poured Concrete
- Asphalt Roof
- Vinyl Construction Material
Interior Spaces
- 2-Story Property
- Open Floorplan
- Built-in Bookshelves
- Woodwork
- Vaulted Ceiling
- Ceiling Fan
- Skylights
- Gas Log Fireplace
- Entrance Foyer
- Great Room
- Living Room with Fireplace
- Formal Dining Room
- Pull Down Stairs to Attic
- Washer Hookup
Kitchen
- Eat-In Kitchen
- Gas Oven or Range
- Laminate Countertops
Flooring
- Wood
- Carpet
- Vinyl
Bedrooms and Bathrooms
- 4 Bedrooms
- En-Suite Primary Bedroom
- Walk-In Closet
- Bathtub with Shower
Partially Finished Basement
- Basement Fills Entire Space Under The House
- Sump Pump
Utilities
- Forced Air Heating and Cooling System
- ENERGY STAR Qualified Water Heater
- Cable TV Available
Additional Features
- Energy-Efficient Appliances
- Lap Pool
- Suburban Location
Listing and Financial Details
- Home warranty included in the sale of the property
- Assessor Parcel Number 02-03-31-451-006.000-042
Community Details
Recreation
- Community Playground
- Community Cabanas
- Community Pool
Additional Features
- Security Service
Ownership History
Purchase Details
Home Financials for this Owner
Home Financials are based on the most recent Mortgage that was taken out on this home.Purchase Details
Home Financials for this Owner
Home Financials are based on the most recent Mortgage that was taken out on this home.Similar Homes in Fort Wayne, IN
Home Values in the Area
Average Home Value in this Area
Purchase History
| Date | Type | Sale Price | Title Company |
|---|---|---|---|
| Warranty Deed | -- | Centurion Land Title | |
| Warranty Deed | -- | Centurion Land Title | |
| Warranty Deed | -- | Renaissance Title |
Mortgage History
| Date | Status | Loan Amount | Loan Type |
|---|---|---|---|
| Open | $268,000 | New Conventional | |
| Closed | $268,000 | New Conventional | |
| Previous Owner | $19,800 | Credit Line Revolving | |
| Previous Owner | $158,400 | New Conventional | |
| Previous Owner | $153,000 | New Conventional | |
| Previous Owner | $140,000 | Unknown |
Property History
| Date | Event | Price | Change | Sq Ft Price |
|---|---|---|---|---|
| 06/06/2025 06/06/25 | Sold | $335,000 | -1.4% | $131 / Sq Ft |
| 05/07/2025 05/07/25 | Pending | -- | -- | -- |
| 04/09/2025 04/09/25 | Price Changed | $339,900 | -2.9% | $132 / Sq Ft |
| 04/02/2025 04/02/25 | For Sale | $349,900 | +18.6% | $136 / Sq Ft |
| 08/18/2023 08/18/23 | Sold | $295,000 | -1.6% | $115 / Sq Ft |
| 07/17/2023 07/17/23 | Pending | -- | -- | -- |
| 07/12/2023 07/12/23 | For Sale | $299,900 | +76.4% | $117 / Sq Ft |
| 06/05/2015 06/05/15 | Sold | $170,000 | +3.1% | $66 / Sq Ft |
| 04/24/2015 04/24/15 | Pending | -- | -- | -- |
| 04/21/2015 04/21/15 | For Sale | $164,900 | -- | $64 / Sq Ft |
Tax History Compared to Growth
Tax History
| Year | Tax Paid | Tax Assessment Tax Assessment Total Assessment is a certain percentage of the fair market value that is determined by local assessors to be the total taxable value of land and additions on the property. | Land | Improvement |
|---|---|---|---|---|
| 2024 | $2,272 | $324,500 | $29,900 | $294,600 |
| 2022 | $2,097 | $278,400 | $29,900 | $248,500 |
| 2021 | $1,815 | $233,200 | $29,900 | $203,300 |
| 2020 | $1,710 | $219,000 | $29,900 | $189,100 |
| 2019 | $1,283 | $190,700 | $29,900 | $160,800 |
| 2018 | $1,472 | $204,200 | $29,900 | $174,300 |
| 2017 | $1,396 | $189,600 | $29,900 | $159,700 |
| 2016 | $1,305 | $180,200 | $29,900 | $150,300 |
| 2014 | $924 | $142,900 | $29,900 | $113,000 |
| 2013 | $853 | $133,800 | $29,900 | $103,900 |
Agents Affiliated with this Home
-

Seller's Agent in 2025
Ben Craver
CENTURY 21 Bradley Realty, Inc
(260) 399-1177
3 in this area
98 Total Sales
-

Buyer's Agent in 2025
Sebina Husidic
Mike Thomas Assoc., Inc
(260) 414-1593
1 in this area
48 Total Sales
-

Seller's Agent in 2023
Joelle Ruefer
Encore Sotheby's International Realty
(260) 615-9085
3 in this area
76 Total Sales
-
C
Seller's Agent in 2015
Catherine Gigli
RE/MAX
Map
Source: Indiana Regional MLS
MLS Number: 201516935
APN: 02-03-31-451-006.000-042
- 6417 Cliffside Pass
- 10524 Tidewater Trail
- 10914 Spring Oak Rd
- 6901 Endicott Dr
- 13022 Tonkel Rd
- 5800-5900 Palo Verde Ct
- 10908 Brandy Oak Run
- 5630 Rio Canyon Run
- 11215 Crested Oak Ct
- 11028 Oakbriar Ct
- 4926 Oak Knob Run
- 12026 Mallards Lake Pkwy
- 7221 Pumpkin Ln
- 6713 Goldenrod Place
- 11427 Red Fern Place
- 12420 Muscovy Dr
- TBD Tonkel Rd
- 8973 Belmont Woods Blvd
- 6968 Jerome Park Place
- 4421 Norarrow Dr
