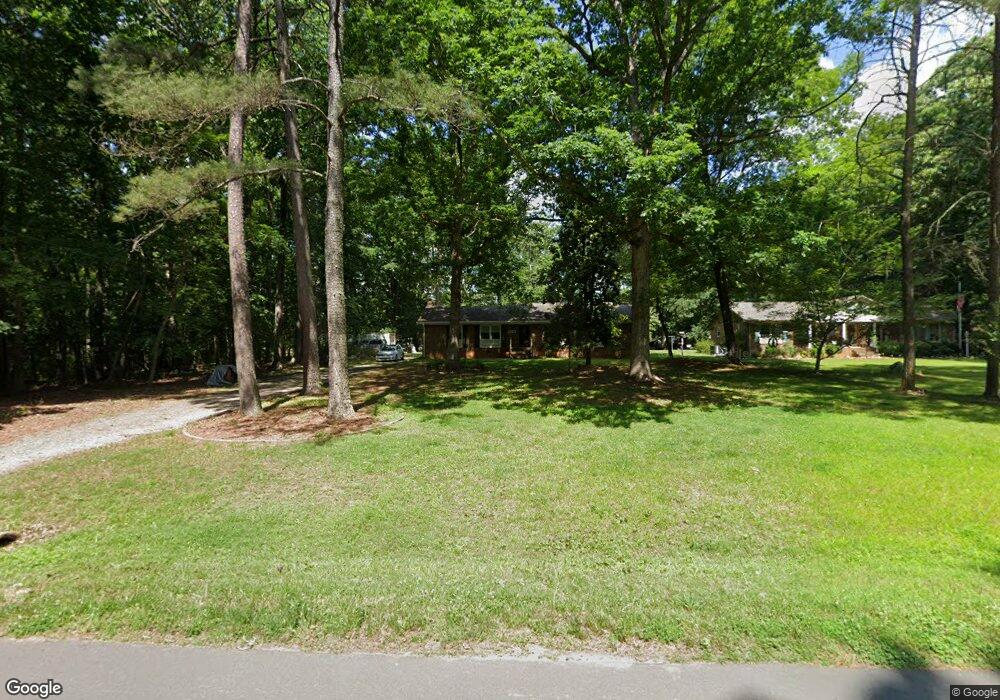6219 Whitt Rd Durham, NC 27712
North Durham NeighborhoodEstimated Value: $296,000 - $339,000
3
Beds
2
Baths
1,643
Sq Ft
$195/Sq Ft
Est. Value
About This Home
This home is located at 6219 Whitt Rd, Durham, NC 27712 and is currently estimated at $320,401, approximately $195 per square foot. 6219 Whitt Rd is a home located in Durham County with nearby schools including Mangum Elementary School, Lucas Middle School, and Northern High School.
Create a Home Valuation Report for This Property
The Home Valuation Report is an in-depth analysis detailing your home's value as well as a comparison with similar homes in the area
Home Values in the Area
Average Home Value in this Area
Tax History
| Year | Tax Paid | Tax Assessment Tax Assessment Total Assessment is a certain percentage of the fair market value that is determined by local assessors to be the total taxable value of land and additions on the property. | Land | Improvement |
|---|---|---|---|---|
| 2025 | $2,162 | $291,682 | $76,950 | $214,732 |
| 2024 | $1,827 | $170,759 | $28,420 | $142,339 |
| 2023 | $1,732 | $170,759 | $28,420 | $142,339 |
| 2022 | $1,660 | $170,759 | $28,420 | $142,339 |
| 2021 | $1,447 | $170,759 | $28,420 | $142,339 |
| 2020 | $1,417 | $170,759 | $28,420 | $142,339 |
| 2019 | $1,417 | $170,759 | $28,420 | $142,339 |
| 2018 | $1,315 | $147,208 | $36,634 | $110,574 |
| 2017 | $1,301 | $147,208 | $36,634 | $110,574 |
| 2016 | $1,245 | $147,208 | $36,634 | $110,574 |
| 2015 | $1,642 | $165,223 | $27,755 | $137,468 |
| 2014 | $1,625 | $165,223 | $27,755 | $137,468 |
Source: Public Records
Map
Nearby Homes
- 6423 Whitt Rd
- 707 Donlee Dr
- 6464 Guess Rd
- 816 Running Cedar Trail
- 512 W Bywood Dr
- 6014 Guess Rd
- 5929 Guess Rd
- 206 Epperson Dr
- 6517 Pondview Ln
- 5805 Prioress Dr
- 5809 Prioress Dr
- 5801 Prioress Dr
- 7018 Windover Dr
- 6817 Guess Rd
- 1680 Terry Rd
- 2004 Upland Ln
- 2004 Upland Dr
- 2011 Upland Ln
- 2011 Upland Dr
- 1108 Prominence Dr
Your Personal Tour Guide
Ask me questions while you tour the home.
